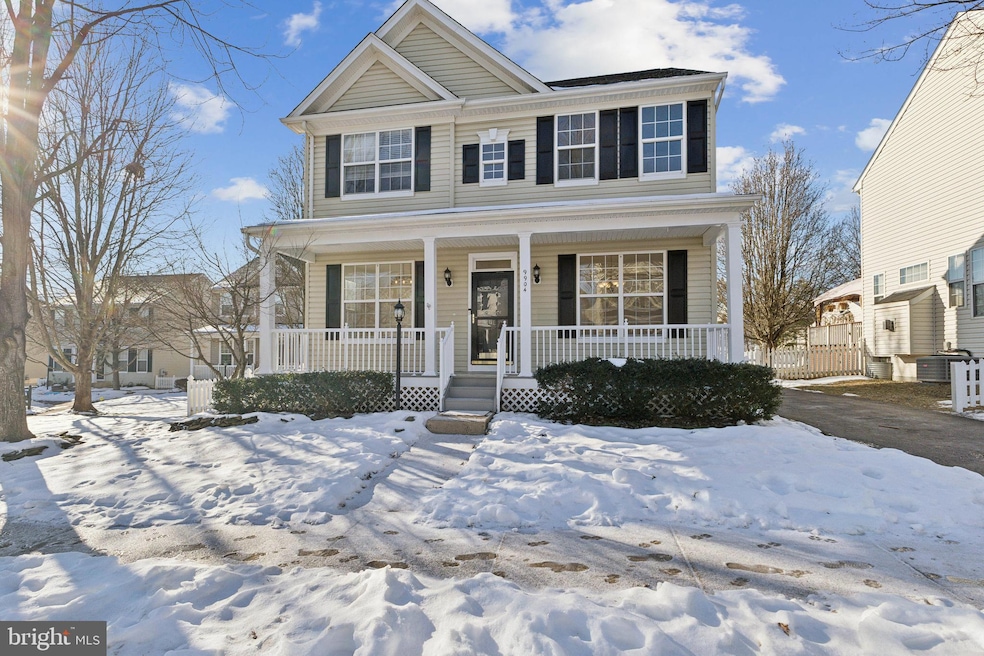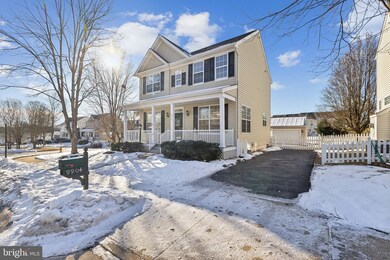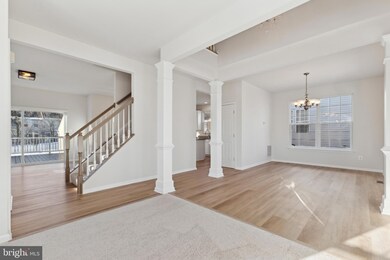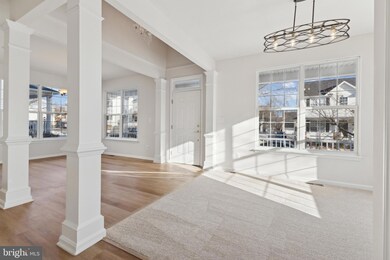
9904 Airedale Ct Bristow, VA 20136
Braemar NeighborhoodHighlights
- Colonial Architecture
- 1 Fireplace
- Tennis Courts
- Patriot High School Rated A-
- Community Pool
- Den
About This Home
As of March 2025Discover this beautifully renovated home in one of Bristow, VA's most desirable communities. This property has been thoughtfully upgraded with new flooring throughout, including fresh carpet, vinyl on the main level, and a complete interior refresh with new paint, lighting, and renovated bathrooms. Modern appliances include a new refrigerator, dishwasher, washer, and dryer. The main level boasts a formal living and dining room, a cozy family room, and a spacious kitchen. Upstairs, you'll find three generously sized bedrooms and two full bathrooms, while the lower level offers an additional family room, a den, a full bathroom, and a laundry area. The outdoor space features a large deck, a private yard, and a detached two-car garage. Conveniently located just minutes from I-66 and close to shopping centers like Linton Hall Market, this home offers an unbeatable combination of comfort, style, and location. Don’t miss out—this opportunity won’t last long!
Last Buyer's Agent
Abel Aquino
Redfin Corporation

Home Details
Home Type
- Single Family
Est. Annual Taxes
- $5,708
Year Built
- Built in 2001 | Remodeled in 2025
Lot Details
- 7,980 Sq Ft Lot
- Property is zoned RPC
HOA Fees
- $179 Monthly HOA Fees
Parking
- 2 Car Detached Garage
- 4 Driveway Spaces
- Parking Storage or Cabinetry
- Front Facing Garage
Home Design
- Colonial Architecture
- Vinyl Siding
- Concrete Perimeter Foundation
Interior Spaces
- Property has 3 Levels
- Ceiling Fan
- 1 Fireplace
- Den
- Finished Basement
- Interior Basement Entry
Bedrooms and Bathrooms
- 3 Bedrooms
Schools
- T Clay Wood Elementary School
- Marsteller Middle School
- Patriot High School
Utilities
- Forced Air Heating and Cooling System
- Electric Water Heater
Listing and Financial Details
- Tax Lot 15
- Assessor Parcel Number 7495-74-0974
Community Details
Overview
- Braemar Subdivision
Recreation
- Tennis Courts
- Community Basketball Court
- Volleyball Courts
- Community Playground
- Community Pool
Ownership History
Purchase Details
Home Financials for this Owner
Home Financials are based on the most recent Mortgage that was taken out on this home.Purchase Details
Purchase Details
Home Financials for this Owner
Home Financials are based on the most recent Mortgage that was taken out on this home.Purchase Details
Home Financials for this Owner
Home Financials are based on the most recent Mortgage that was taken out on this home.Purchase Details
Home Financials for this Owner
Home Financials are based on the most recent Mortgage that was taken out on this home.Purchase Details
Home Financials for this Owner
Home Financials are based on the most recent Mortgage that was taken out on this home.Purchase Details
Home Financials for this Owner
Home Financials are based on the most recent Mortgage that was taken out on this home.Similar Homes in Bristow, VA
Home Values in the Area
Average Home Value in this Area
Purchase History
| Date | Type | Sale Price | Title Company |
|---|---|---|---|
| Deed | $705,000 | First American Title | |
| Deed | $510,000 | Old Republic National Title In | |
| Deed | $439,000 | Key Title | |
| Warranty Deed | $415,000 | Attorney | |
| Warranty Deed | $371,000 | -- | |
| Deed | $329,900 | Stewart Title Guaranty Co | |
| Deed | $359,900 | -- |
Mortgage History
| Date | Status | Loan Amount | Loan Type |
|---|---|---|---|
| Open | $687,321 | FHA | |
| Previous Owner | $379,236 | VA | |
| Previous Owner | $285,000 | New Conventional | |
| Previous Owner | $359,870 | New Conventional | |
| Previous Owner | $335,612 | VA | |
| Previous Owner | $340,786 | VA | |
| Previous Owner | $42,000 | Unknown | |
| Previous Owner | $341,900 | New Conventional |
Property History
| Date | Event | Price | Change | Sq Ft Price |
|---|---|---|---|---|
| 03/07/2025 03/07/25 | Sold | $705,000 | +4.5% | $296 / Sq Ft |
| 01/27/2025 01/27/25 | Pending | -- | -- | -- |
| 01/25/2025 01/25/25 | For Sale | $674,900 | +53.7% | $284 / Sq Ft |
| 01/24/2020 01/24/20 | Sold | $439,000 | 0.0% | $180 / Sq Ft |
| 12/05/2019 12/05/19 | Pending | -- | -- | -- |
| 11/22/2019 11/22/19 | For Sale | $439,000 | +5.8% | $180 / Sq Ft |
| 12/14/2017 12/14/17 | Sold | $415,000 | 0.0% | $183 / Sq Ft |
| 12/14/2017 12/14/17 | Pending | -- | -- | -- |
| 12/06/2017 12/06/17 | Off Market | $415,000 | -- | -- |
| 11/23/2017 11/23/17 | For Sale | $425,000 | +2.4% | $187 / Sq Ft |
| 11/20/2017 11/20/17 | Off Market | $415,000 | -- | -- |
| 06/28/2013 06/28/13 | Sold | $371,000 | +1.1% | $144 / Sq Ft |
| 04/25/2013 04/25/13 | Pending | -- | -- | -- |
| 04/22/2013 04/22/13 | For Sale | $367,000 | -- | $143 / Sq Ft |
Tax History Compared to Growth
Tax History
| Year | Tax Paid | Tax Assessment Tax Assessment Total Assessment is a certain percentage of the fair market value that is determined by local assessors to be the total taxable value of land and additions on the property. | Land | Improvement |
|---|---|---|---|---|
| 2024 | $5,586 | $561,700 | $174,400 | $387,300 |
| 2023 | $5,471 | $525,800 | $150,400 | $375,400 |
| 2022 | $5,493 | $496,000 | $125,200 | $370,800 |
| 2021 | $5,457 | $446,600 | $111,300 | $335,300 |
| 2020 | $6,470 | $417,400 | $104,200 | $313,200 |
| 2019 | $6,378 | $411,500 | $104,200 | $307,300 |
| 2018 | $4,573 | $378,700 | $99,200 | $279,500 |
| 2017 | $4,595 | $371,700 | $99,200 | $272,500 |
| 2016 | $4,407 | $359,600 | $90,100 | $269,500 |
| 2015 | $4,248 | $350,800 | $90,100 | $260,700 |
| 2014 | $4,248 | $339,000 | $87,500 | $251,500 |
Agents Affiliated with this Home
-
Zaryab Mahmood

Seller's Agent in 2025
Zaryab Mahmood
Century 21 New Millennium
(571) 477-8853
1 in this area
113 Total Sales
-
A
Buyer's Agent in 2025
Abel Aquino
Redfin Corporation
-
R
Seller's Agent in 2020
Rheema Ziadeh
Redfin Corporation
-
Sri Meka

Buyer's Agent in 2020
Sri Meka
Franklin Realty LLC
(703) 508-9205
197 Total Sales
-
Ashley Leigh

Seller's Agent in 2017
Ashley Leigh
Linton Hall Realtors
(703) 407-9111
17 in this area
237 Total Sales
-
Scott Corbett

Seller Co-Listing Agent in 2017
Scott Corbett
Pearson Smith Realty LLC
(703) 493-0323
54 Total Sales
Map
Source: Bright MLS
MLS Number: VAPW2086454
APN: 7495-74-0974
- 9771 Maitland Loop
- 9860 Airedale Ct
- 10119 Orland Stone Dr
- 10051 Naughton Ct
- 10024 Darnaway Ct
- 12655 Arthur Graves jr Ct
- 12947 Correen Hills Dr
- 10167 Pale Rose Loop
- 12689 Arthur Graves jr Ct
- 12694 Arthur Graves jr Ct
- 13022 Shenvale Cir
- 12360 Corncrib Ct
- 12423 Selkirk Cir
- 14000 Rora Moss Place
- 12127 & 12131 Vint Hill Rd
- 13033 Ormond Dr
- 14008 Garrow Ct
- 12381 Cold Stream Guard Ct
- 12220 Fitzgerald Way
- 9744 Runner Stone Place





