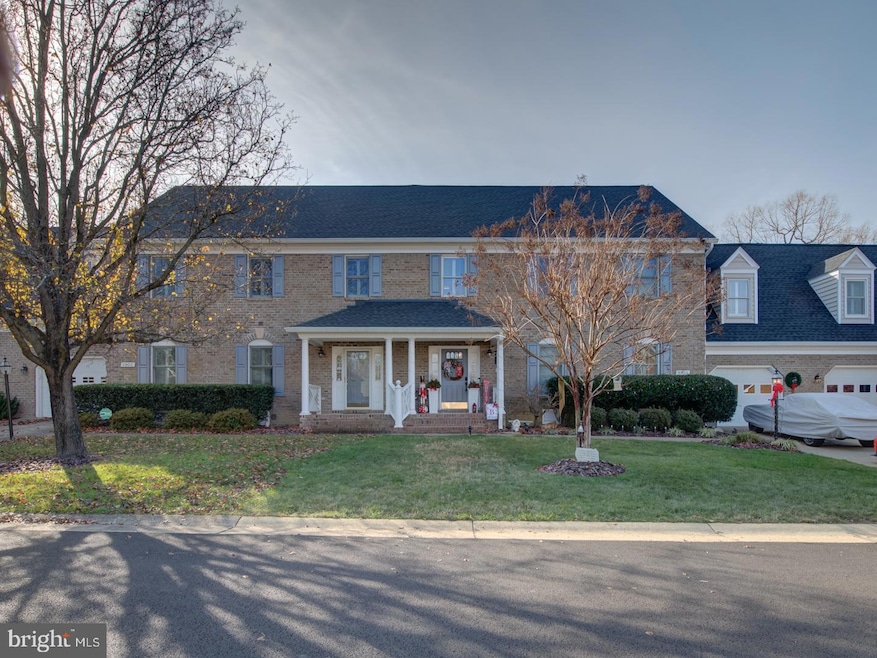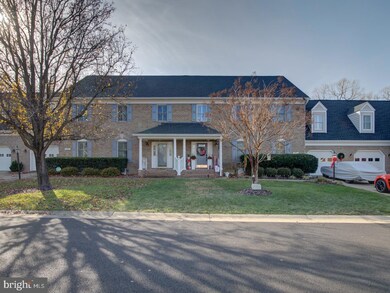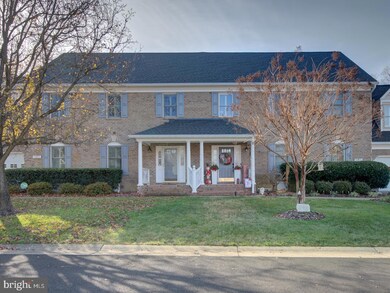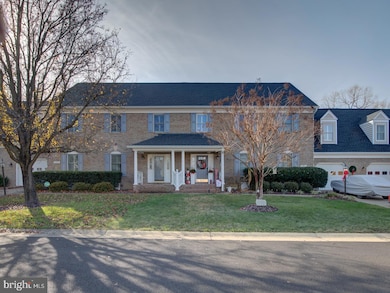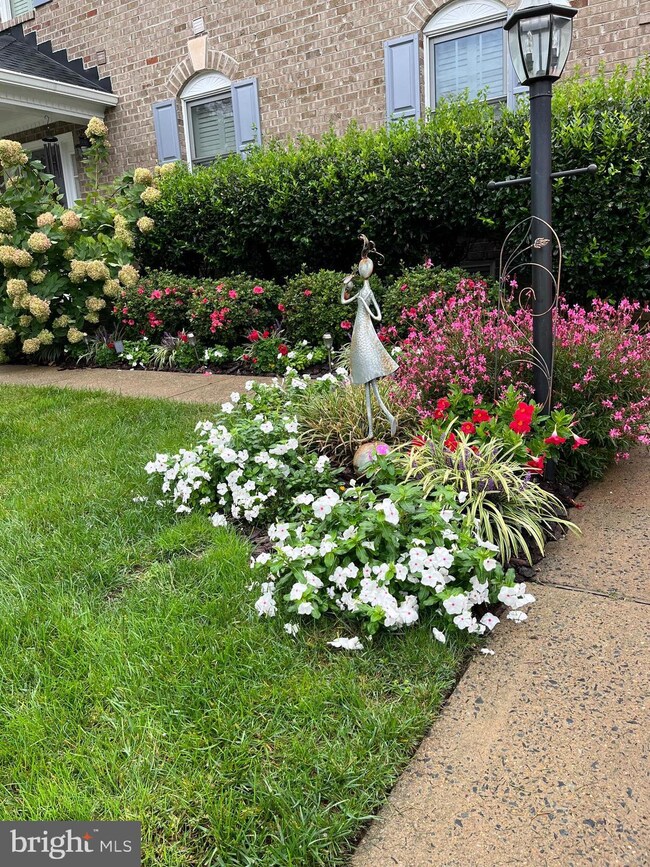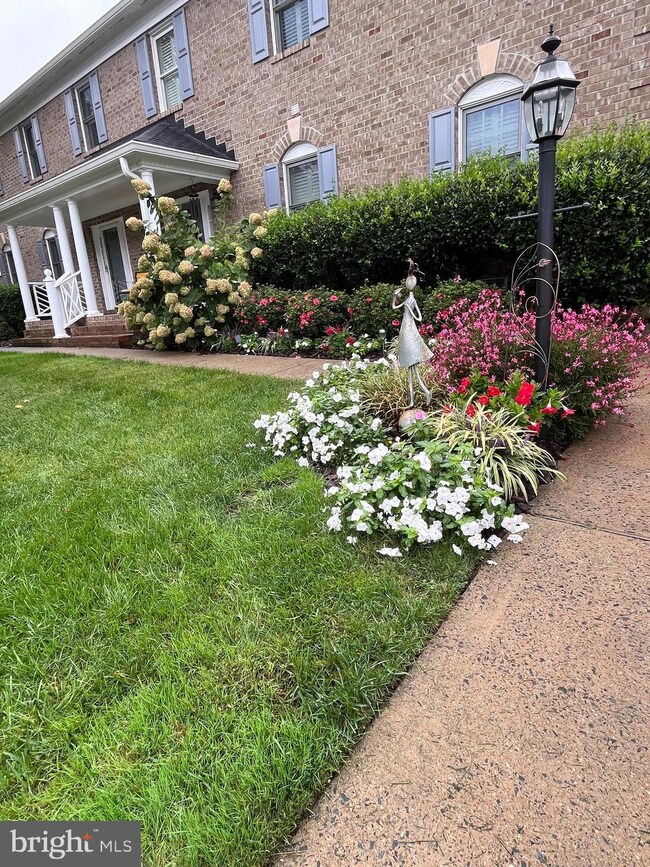
9904 Altamont Cir Fredericksburg, VA 22408
Lee's Hill NeighborhoodHighlights
- Wood Flooring
- Attic
- Wood Frame Window
- Hydromassage or Jetted Bathtub
- Community Pool
- 1 Car Attached Garage
About This Home
As of February 2025Stunning townhome located in The Greens at Lees Hill. Relax by a cozy fire in the sunlit living area, this sunroom offers tranquility and relaxing atmosphere. Beautiful detailed coffered ceilings, crown molding and elegant built-ins next to the fireplace. This villa offers 2 Master Suites, one located on the main level floor and the 2nd master suite located on the 2nd floor. In total of 4 Bedrooms 3.5 Bathrooms. The spacious trex deck, equipped with privacy lattice, overlooks a serene wooded area. The HOA amenities offer a Club House, in ground pool, playgrounds and tennis courts to enjoy with the family. Call your agent to know more about this beautiful property.
Last Agent to Sell the Property
Real Broker, LLC License #0225234376 Listed on: 01/11/2025

Townhouse Details
Home Type
- Townhome
Est. Annual Taxes
- $2,185
Year Built
- Built in 1997
Lot Details
- 5,060 Sq Ft Lot
- Extensive Hardscape
- Sprinkler System
HOA Fees
- $318 Monthly HOA Fees
Parking
- 1 Car Attached Garage
- 2 Driveway Spaces
- Front Facing Garage
- On-Street Parking
Home Design
- Villa
- Block Foundation
- Architectural Shingle Roof
- Vinyl Siding
- Concrete Perimeter Foundation
Interior Spaces
- 2,650 Sq Ft Home
- Property has 2 Levels
- Built-In Features
- Vinyl Wall or Ceiling
- Ceiling height of 9 feet or more
- Fireplace With Glass Doors
- Fireplace Mantel
- Gas Fireplace
- Vinyl Clad Windows
- Transom Windows
- Wood Frame Window
- Window Screens
- Alarm System
- Attic
Kitchen
- Gas Oven or Range
- Cooktop
- Built-In Microwave
- Ice Maker
- Dishwasher
- Disposal
Flooring
- Wood
- Carpet
Bedrooms and Bathrooms
- Hydromassage or Jetted Bathtub
- Walk-in Shower
Laundry
- Laundry on upper level
- Electric Front Loading Dryer
Outdoor Features
- Play Equipment
Utilities
- Central Air
- Heat Pump System
- Vented Exhaust Fan
- Water Dispenser
- Tankless Water Heater
Listing and Financial Details
- Tax Lot 50
- Assessor Parcel Number 36F33-50-
Community Details
Overview
- The Greens At Lee's Hill Community
- The Greens At Lee's Hill Subdivision
Recreation
- Community Pool
- Tennis Courts
Pet Policy
- Dogs and Cats Allowed
Ownership History
Purchase Details
Home Financials for this Owner
Home Financials are based on the most recent Mortgage that was taken out on this home.Purchase Details
Purchase Details
Home Financials for this Owner
Home Financials are based on the most recent Mortgage that was taken out on this home.Purchase Details
Home Financials for this Owner
Home Financials are based on the most recent Mortgage that was taken out on this home.Purchase Details
Purchase Details
Home Financials for this Owner
Home Financials are based on the most recent Mortgage that was taken out on this home.Similar Homes in Fredericksburg, VA
Home Values in the Area
Average Home Value in this Area
Purchase History
| Date | Type | Sale Price | Title Company |
|---|---|---|---|
| Warranty Deed | $455,000 | Old Republic National Title In | |
| Administrators Deed | -- | None Listed On Document | |
| Warranty Deed | $285,000 | None Available | |
| Special Warranty Deed | $259,000 | -- | |
| Trustee Deed | $244,544 | -- | |
| Deed | $278,000 | -- |
Mortgage History
| Date | Status | Loan Amount | Loan Type |
|---|---|---|---|
| Open | $386,270 | New Conventional | |
| Previous Owner | $279,812 | FHA | |
| Previous Owner | $212,800 | New Conventional |
Property History
| Date | Event | Price | Change | Sq Ft Price |
|---|---|---|---|---|
| 02/18/2025 02/18/25 | Sold | $455,000 | +1.1% | $172 / Sq Ft |
| 01/11/2025 01/11/25 | For Sale | $449,900 | +56.8% | $170 / Sq Ft |
| 10/01/2015 10/01/15 | Sold | $287,000 | -4.0% | $108 / Sq Ft |
| 08/24/2015 08/24/15 | Pending | -- | -- | -- |
| 05/07/2015 05/07/15 | For Sale | $299,000 | +15.4% | $113 / Sq Ft |
| 11/26/2014 11/26/14 | Sold | $259,000 | +3.6% | $98 / Sq Ft |
| 11/19/2014 11/19/14 | Pending | -- | -- | -- |
| 11/18/2014 11/18/14 | For Sale | $249,900 | 0.0% | $94 / Sq Ft |
| 11/10/2014 11/10/14 | Pending | -- | -- | -- |
| 11/04/2014 11/04/14 | Price Changed | $249,900 | -3.8% | $94 / Sq Ft |
| 10/30/2014 10/30/14 | For Sale | $259,900 | -- | $98 / Sq Ft |
Tax History Compared to Growth
Tax History
| Year | Tax Paid | Tax Assessment Tax Assessment Total Assessment is a certain percentage of the fair market value that is determined by local assessors to be the total taxable value of land and additions on the property. | Land | Improvement |
|---|---|---|---|---|
| 2024 | $2,605 | $354,800 | $110,000 | $244,800 |
| 2023 | $2,287 | $296,300 | $90,000 | $206,300 |
| 2022 | $2,186 | $296,300 | $90,000 | $206,300 |
| 2021 | $2,371 | $292,900 | $85,000 | $207,900 |
| 2020 | $2,371 | $292,900 | $85,000 | $207,900 |
| 2019 | $2,282 | $269,300 | $75,000 | $194,300 |
| 2018 | $2,243 | $269,300 | $75,000 | $194,300 |
| 2017 | $2,146 | $252,500 | $65,000 | $187,500 |
| 2016 | $2,146 | $252,500 | $65,000 | $187,500 |
| 2015 | -- | $248,400 | $65,000 | $183,400 |
| 2014 | -- | $248,400 | $65,000 | $183,400 |
Agents Affiliated with this Home
-
Yovani Ortiz

Seller's Agent in 2025
Yovani Ortiz
Real Broker, LLC
(540) 841-6956
1 in this area
19 Total Sales
-
Jin Chen Wickwire

Buyer's Agent in 2025
Jin Chen Wickwire
EXP Realty, LLC
(703) 625-4779
1 in this area
266 Total Sales
-
Katherine Mudd

Seller's Agent in 2015
Katherine Mudd
Samson Properties
(540) 538-1154
1 in this area
91 Total Sales
-
Missy Walden

Buyer's Agent in 2015
Missy Walden
Real Broker, LLC
(540) 903-5171
4 in this area
137 Total Sales
-

Seller's Agent in 2014
Stephanie Crist
Redfin Corporation
(540) 693-0098
-

Seller Co-Listing Agent in 2014
Merlin Crist
Compass
(540) 642-2266
Map
Source: Bright MLS
MLS Number: VASP2029804
APN: 36F-33-50
- 4209 Oakhill Rd
- 10104 Blandfield Ln
- 4110 Englandtown Rd
- 9910 Warwick Place
- 3910 Corbin Hall Ln
- 4020 Englandtown Rd
- 4323 Turnberry Dr Unit 511
- 9600 Becker Ct
- 9301 Glascow Dr
- 4204 Stonehaven Way
- 10101 Westover Ct
- 10118 Fullerton Ct
- 9824 Dominion Forest Cir
- 9814 Dominion Forest Cir
- 10402 Colechester St
- 9711 Gunston Hall Rd
- 4114 Bolton Ct
- 9608 Gunston Hall Rd
- 3814 Overview Dr
- 10302 Laurel Ridge Way
