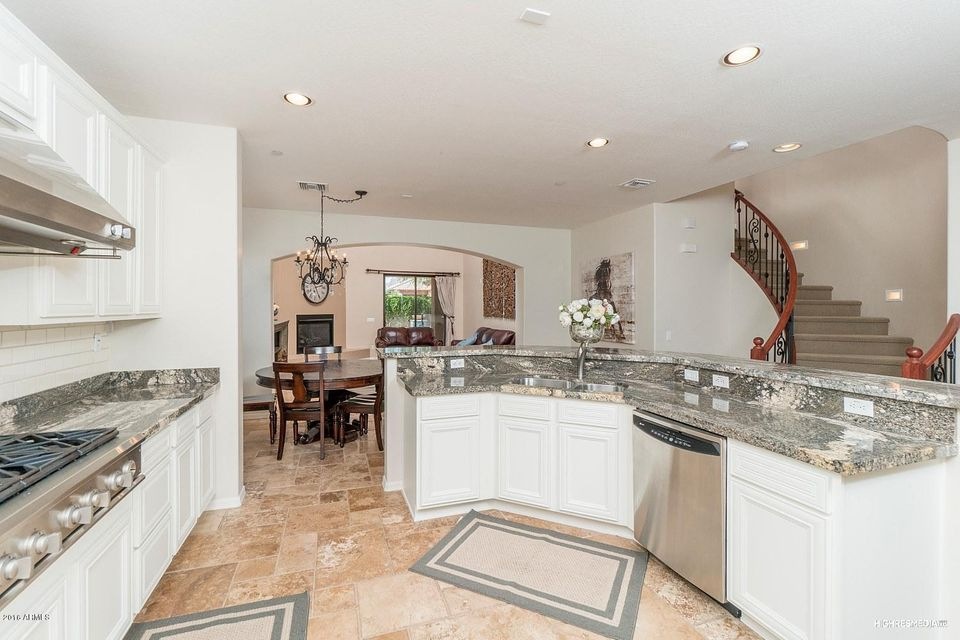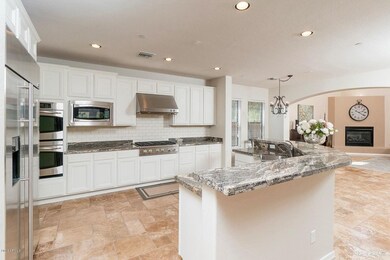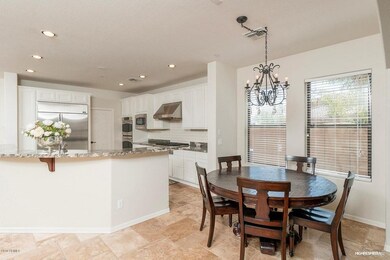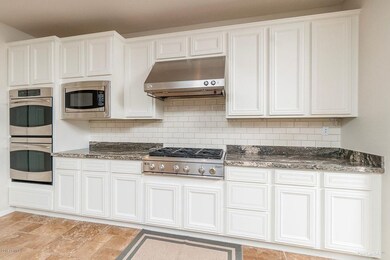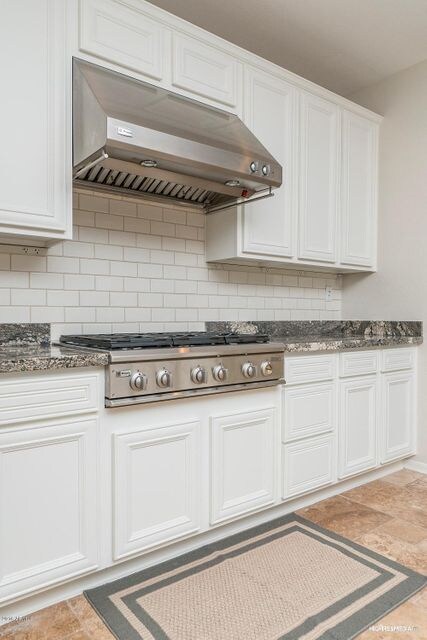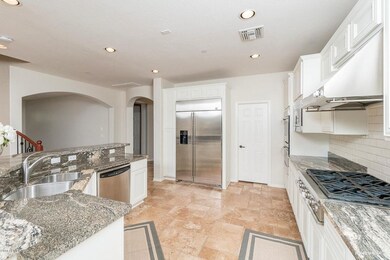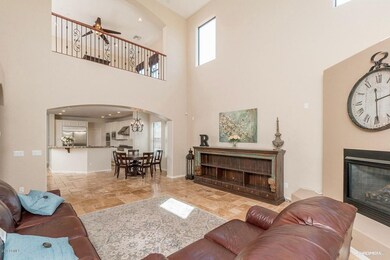
9904 E South Bend Dr Scottsdale, AZ 85255
McDowell Mountain Ranch NeighborhoodHighlights
- Private Pool
- Gated Community
- Clubhouse
- Copper Ridge School Rated A
- Mountain View
- Corner Lot
About This Home
As of September 2019Turn key ready & now priced at $218.69 sq ft! JUST APPRAISED FOR $705,000. CURRENTLY one of the best VALUES in WINDGATE RANCH, WITH OVER APPROX $100,000 UPGRADES, POOL & LANDSCAPING. Gorgeous home sitting on larger corner lot in the privately gated Windgate Ranch Community. 4 bed/ 2.5 baths PLUS a loft, split floor plan w/ luxurious private master. Spacious great room that opens to elegant chef's kitchen, perfect for entertaining. Kitchen features stainless steel GE Monogram appliances w/ 6 gas burner cook top, double ovens, & lrg built in refrigerator. Relax & enjoy your new pool with fun baja step, fountains, & convenient xeriscape grass. Gorgeous mountain views. Walking path close by to ALL the Windgate Ranch amenities. . . Resort style community pool, top notch club house, ect. club house, & children's playground and grassy areas.
Last Agent to Sell the Property
Real Broker License #SA551902000 Listed on: 05/17/2016

Home Details
Home Type
- Single Family
Est. Annual Taxes
- $4,391
Year Built
- Built in 2008
Lot Details
- 7,776 Sq Ft Lot
- Desert faces the front of the property
- Block Wall Fence
- Corner Lot
- Backyard Sprinklers
- Sprinklers on Timer
- Grass Covered Lot
HOA Fees
- $258 Monthly HOA Fees
Parking
- 2 Car Garage
Home Design
- Wood Frame Construction
- Tile Roof
- Stucco
Interior Spaces
- 3,114 Sq Ft Home
- 2-Story Property
- Ceiling height of 9 feet or more
- Ceiling Fan
- Gas Fireplace
- Double Pane Windows
- Low Emissivity Windows
- Mountain Views
- Security System Owned
Kitchen
- Breakfast Bar
- Gas Cooktop
- Built-In Microwave
- Kitchen Island
- Granite Countertops
Flooring
- Carpet
- Stone
- Tile
Bedrooms and Bathrooms
- 4 Bedrooms
- Primary Bathroom is a Full Bathroom
- 2.5 Bathrooms
- Dual Vanity Sinks in Primary Bathroom
- Bathtub With Separate Shower Stall
Outdoor Features
- Private Pool
- Covered patio or porch
Schools
- Copper Ridge Elementary School
- Copper Ridge Middle School
- Chaparral High School
Utilities
- Refrigerated Cooling System
- Heating System Uses Natural Gas
- High Speed Internet
- Cable TV Available
Listing and Financial Details
- Tax Lot 214
- Assessor Parcel Number 217-11-404
Community Details
Overview
- Association fees include ground maintenance
- Rossmar & Graham Association, Phone Number (480) 551-4300
- Built by Toll Brothers
- Windgate Ranch Subdivision
Amenities
- Clubhouse
- Recreation Room
Recreation
- Community Playground
- Heated Community Pool
- Community Spa
- Bike Trail
Security
- Gated Community
Ownership History
Purchase Details
Home Financials for this Owner
Home Financials are based on the most recent Mortgage that was taken out on this home.Purchase Details
Home Financials for this Owner
Home Financials are based on the most recent Mortgage that was taken out on this home.Purchase Details
Home Financials for this Owner
Home Financials are based on the most recent Mortgage that was taken out on this home.Purchase Details
Purchase Details
Purchase Details
Home Financials for this Owner
Home Financials are based on the most recent Mortgage that was taken out on this home.Purchase Details
Home Financials for this Owner
Home Financials are based on the most recent Mortgage that was taken out on this home.Similar Homes in Scottsdale, AZ
Home Values in the Area
Average Home Value in this Area
Purchase History
| Date | Type | Sale Price | Title Company |
|---|---|---|---|
| Warranty Deed | -- | -- | |
| Warranty Deed | -- | -- | |
| Warranty Deed | $786,000 | Title Alliance Platinum Agcy | |
| Interfamily Deed Transfer | -- | None Available | |
| Interfamily Deed Transfer | -- | None Available | |
| Warranty Deed | $675,000 | Equity Title Agency | |
| Special Warranty Deed | $707,361 | Westminster Title Agency Inc | |
| Special Warranty Deed | -- | Westminster Title Agency Inc |
Mortgage History
| Date | Status | Loan Amount | Loan Type |
|---|---|---|---|
| Open | $300,000 | Credit Line Revolving | |
| Previous Owner | $80,000 | Credit Line Revolving | |
| Previous Owner | $42,000 | Credit Line Revolving | |
| Previous Owner | $628,800 | New Conventional | |
| Previous Owner | $255,000 | New Conventional | |
| Previous Owner | $350,000 | Credit Line Revolving | |
| Previous Owner | $159,288 | Credit Line Revolving | |
| Previous Owner | $78,000 | Unknown | |
| Previous Owner | $417,000 | Unknown | |
| Previous Owner | $565,800 | New Conventional |
Property History
| Date | Event | Price | Change | Sq Ft Price |
|---|---|---|---|---|
| 07/08/2025 07/08/25 | Price Changed | $1,595,000 | -5.9% | $512 / Sq Ft |
| 06/06/2025 06/06/25 | For Sale | $1,695,000 | +115.6% | $544 / Sq Ft |
| 09/05/2019 09/05/19 | Sold | $786,000 | +0.8% | $252 / Sq Ft |
| 08/03/2019 08/03/19 | For Sale | $780,000 | 0.0% | $250 / Sq Ft |
| 07/30/2019 07/30/19 | Pending | -- | -- | -- |
| 07/25/2019 07/25/19 | For Sale | $780,000 | +15.6% | $250 / Sq Ft |
| 11/18/2016 11/18/16 | Sold | $675,000 | -0.9% | $217 / Sq Ft |
| 10/11/2016 10/11/16 | Price Changed | $681,000 | -0.9% | $219 / Sq Ft |
| 08/03/2016 08/03/16 | For Sale | $687,000 | +1.8% | $221 / Sq Ft |
| 07/17/2016 07/17/16 | Off Market | $675,000 | -- | -- |
| 07/02/2016 07/02/16 | Price Changed | $687,000 | -0.3% | $221 / Sq Ft |
| 06/28/2016 06/28/16 | Price Changed | $689,000 | -0.1% | $221 / Sq Ft |
| 06/21/2016 06/21/16 | Price Changed | $689,500 | 0.0% | $221 / Sq Ft |
| 06/16/2016 06/16/16 | Price Changed | $689,700 | 0.0% | $221 / Sq Ft |
| 06/13/2016 06/13/16 | Price Changed | $689,900 | -0.3% | $222 / Sq Ft |
| 06/02/2016 06/02/16 | Price Changed | $692,000 | -1.0% | $222 / Sq Ft |
| 05/17/2016 05/17/16 | For Sale | $699,000 | -- | $224 / Sq Ft |
Tax History Compared to Growth
Tax History
| Year | Tax Paid | Tax Assessment Tax Assessment Total Assessment is a certain percentage of the fair market value that is determined by local assessors to be the total taxable value of land and additions on the property. | Land | Improvement |
|---|---|---|---|---|
| 2025 | $3,903 | $75,726 | -- | -- |
| 2024 | $5,064 | $72,120 | -- | -- |
| 2023 | $5,064 | $89,250 | $17,850 | $71,400 |
| 2022 | $4,805 | $67,750 | $13,550 | $54,200 |
| 2021 | $5,105 | $62,300 | $12,460 | $49,840 |
| 2020 | $5,068 | $59,420 | $11,880 | $47,540 |
| 2019 | $5,766 | $59,780 | $11,950 | $47,830 |
| 2018 | $4,668 | $59,960 | $11,990 | $47,970 |
| 2017 | $4,690 | $59,870 | $11,970 | $47,900 |
| 2016 | $4,644 | $58,760 | $11,750 | $47,010 |
| 2015 | $4,391 | $62,150 | $12,430 | $49,720 |
Agents Affiliated with this Home
-
Donna Hunter

Seller's Agent in 2025
Donna Hunter
Coldwell Banker Realty
(480) 244-1971
1 in this area
85 Total Sales
-
Candy Jenkins

Seller Co-Listing Agent in 2025
Candy Jenkins
Coldwell Banker Realty
(480) 440-0068
1 in this area
86 Total Sales
-
Terence Jochum

Seller's Agent in 2019
Terence Jochum
Realty One Group
(480) 553-3004
10 Total Sales
-
C
Buyer's Agent in 2019
Candice Jenkins
Coldwell Banker Realty
-
Rosie Derryberry

Seller's Agent in 2016
Rosie Derryberry
Real Broker
(480) 703-7673
63 Total Sales
-
Lauren Ellington

Seller Co-Listing Agent in 2016
Lauren Ellington
Realty Executives
(602) 326-9586
2 in this area
92 Total Sales
Map
Source: Arizona Regional Multiple Listing Service (ARMLS)
MLS Number: 5444367
APN: 217-11-404
- 9858 E South Bend Dr
- 9939 E Desert Jewel Dr
- 16600 N Thompson Peak Pkwy Unit 2006
- 16600 N Thompson Peak Pkwy Unit 2031
- 16600 N Thompson Peak Pkwy Unit 1052
- 17505 N 96th Way
- 9901 E Bahia Dr
- 10253 E Indigo Dr
- 16295 N 98th Way
- 16801 N 94th St Unit 1004
- 16801 N 94th St Unit 2056
- 16801 N 94th St Unit 2005
- 16420 N Thompson Peak Pkwy Unit 2101
- 16420 N Thompson Peak Pkwy Unit 2020
- 16420 N Thompson Peak Pkwy Unit 1064
- 17727 N 95th Place
- 9850 E McDowell Mountain Ranch Rd Unit 1011
- 18127 N 98th Way
- 17918 N 95th St
- 17665 N 93rd Way
