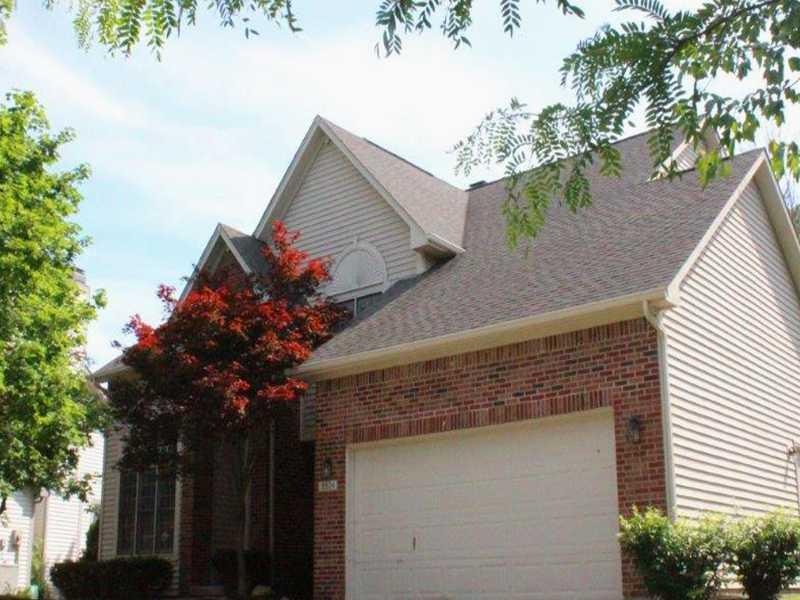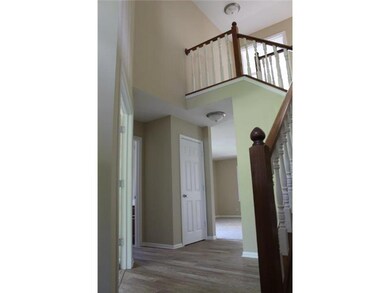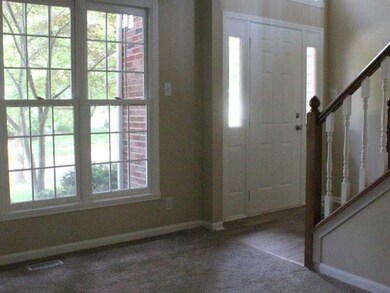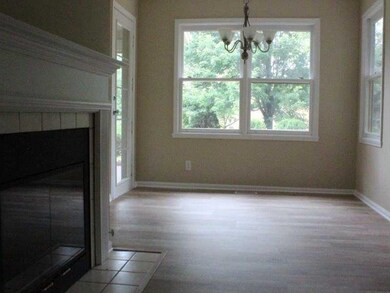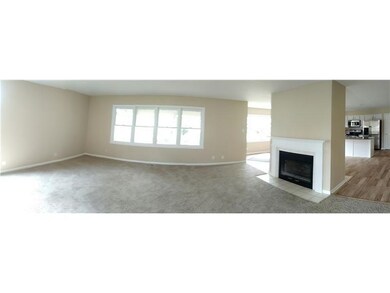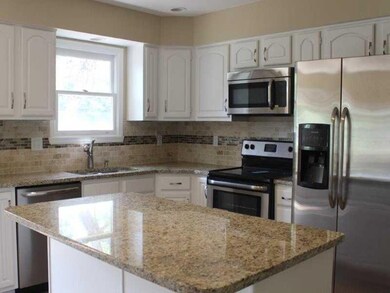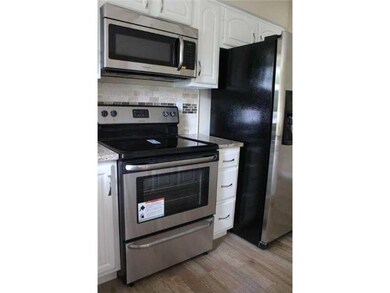
9904 Mapleton Ct Fishers, IN 46037
Hawthorn Hills NeighborhoodHighlights
- Cathedral Ceiling
- 2 Fireplaces
- Walk-In Closet
- Lantern Road Elementary School Rated A
- Skylights
- Forced Air Heating and Cooling System
About This Home
As of August 2015Beautiful 5BD, 3.5 BA home in Fishers offers soaring 2 story entry that leads to the office or formal dining room. Kitchen offers new SS appliances, granite countertops, custom backsplash, center island, breakfast nook and 2-sided fireplace. Master w/cathedral ceiling, walk-in closet, dbl sinks, garden tub & sep shower. Finished basement w/family room, 5th bedroom, bonus room & full bathroom. New furnace 2014 and new water heater 2015. Tons of extra closet space. Nicely landscaped.
Last Agent to Sell the Property
James Rumell
Realty HD Listed on: 06/08/2015
Last Buyer's Agent
Steffenie Salzmann
eXp Realty, LLC
Home Details
Home Type
- Single Family
Est. Annual Taxes
- $4,968
Year Built
- Built in 1993
Lot Details
- 10,585 Sq Ft Lot
Parking
- Garage
Home Design
- Block Foundation
- Vinyl Construction Material
Interior Spaces
- 2-Story Property
- Cathedral Ceiling
- Skylights
- 2 Fireplaces
- Pull Down Stairs to Attic
- Fire and Smoke Detector
Kitchen
- Electric Oven
- Built-In Microwave
- Dishwasher
- Disposal
Bedrooms and Bathrooms
- 5 Bedrooms
- Walk-In Closet
Basement
- Sump Pump
- Basement Window Egress
Utilities
- Forced Air Heating and Cooling System
- Heating System Uses Gas
- Gas Water Heater
Community Details
- Association fees include insurance, maintenance, parkplayground, professional mgmt, snow removal, trash
- Heritage Green Subdivision
Listing and Financial Details
- Assessor Parcel Number 291508003022000020
Ownership History
Purchase Details
Home Financials for this Owner
Home Financials are based on the most recent Mortgage that was taken out on this home.Purchase Details
Home Financials for this Owner
Home Financials are based on the most recent Mortgage that was taken out on this home.Purchase Details
Purchase Details
Home Financials for this Owner
Home Financials are based on the most recent Mortgage that was taken out on this home.Similar Homes in the area
Home Values in the Area
Average Home Value in this Area
Purchase History
| Date | Type | Sale Price | Title Company |
|---|---|---|---|
| Warranty Deed | -- | None Available | |
| Special Warranty Deed | $144,000 | None Available | |
| Sheriffs Deed | $207,500 | None Available | |
| Warranty Deed | -- | -- |
Mortgage History
| Date | Status | Loan Amount | Loan Type |
|---|---|---|---|
| Open | $238,500 | New Conventional | |
| Previous Owner | $48,400 | Stand Alone Second | |
| Previous Owner | $193,600 | Fannie Mae Freddie Mac |
Property History
| Date | Event | Price | Change | Sq Ft Price |
|---|---|---|---|---|
| 04/13/2021 04/13/21 | Rented | -- | -- | -- |
| 03/14/2021 03/14/21 | Under Contract | -- | -- | -- |
| 08/27/2015 08/27/15 | Sold | $265,000 | -3.6% | $72 / Sq Ft |
| 07/09/2015 07/09/15 | Price Changed | $274,900 | -1.8% | $74 / Sq Ft |
| 07/02/2015 07/02/15 | Price Changed | $279,900 | -1.8% | $76 / Sq Ft |
| 06/07/2015 06/07/15 | For Sale | $284,900 | +89.0% | $77 / Sq Ft |
| 09/03/2014 09/03/14 | Sold | $150,779 | -0.8% | $41 / Sq Ft |
| 08/08/2014 08/08/14 | Pending | -- | -- | -- |
| 08/06/2014 08/06/14 | For Sale | $152,000 | 0.0% | $41 / Sq Ft |
| 07/22/2014 07/22/14 | Pending | -- | -- | -- |
| 07/17/2014 07/17/14 | Price Changed | $152,000 | -5.0% | $41 / Sq Ft |
| 07/16/2014 07/16/14 | For Sale | $160,000 | 0.0% | $43 / Sq Ft |
| 05/05/2014 05/05/14 | Pending | -- | -- | -- |
| 05/01/2014 05/01/14 | For Sale | $160,000 | 0.0% | $43 / Sq Ft |
| 03/10/2014 03/10/14 | Pending | -- | -- | -- |
| 03/03/2014 03/03/14 | Price Changed | $160,000 | -5.9% | $43 / Sq Ft |
| 02/26/2014 02/26/14 | For Sale | $170,000 | 0.0% | $46 / Sq Ft |
| 02/13/2014 02/13/14 | Pending | -- | -- | -- |
| 01/25/2014 01/25/14 | For Sale | $170,000 | 0.0% | $46 / Sq Ft |
| 06/21/1996 06/21/96 | For Rent | $1,975 | -- | -- |
Tax History Compared to Growth
Tax History
| Year | Tax Paid | Tax Assessment Tax Assessment Total Assessment is a certain percentage of the fair market value that is determined by local assessors to be the total taxable value of land and additions on the property. | Land | Improvement |
|---|---|---|---|---|
| 2024 | $4,674 | $437,300 | $52,600 | $384,700 |
| 2023 | $4,674 | $407,500 | $52,600 | $354,900 |
| 2022 | $3,731 | $367,600 | $52,600 | $315,000 |
| 2021 | $3,731 | $312,500 | $52,600 | $259,900 |
| 2020 | $3,681 | $304,500 | $52,600 | $251,900 |
| 2019 | $3,386 | $280,600 | $42,900 | $237,700 |
| 2018 | $3,223 | $266,800 | $42,900 | $223,900 |
| 2017 | $3,127 | $263,100 | $42,900 | $220,200 |
| 2016 | $2,976 | $250,800 | $42,900 | $207,900 |
| 2014 | $4,964 | $232,600 | $42,900 | $189,700 |
| 2013 | $4,964 | $233,100 | $42,900 | $190,200 |
Agents Affiliated with this Home
-
J
Seller's Agent in 2015
James Rumell
Realty HD
-
S
Buyer's Agent in 2015
Steffenie Salzmann
eXp Realty, LLC
(317) 695-5543
34 Total Sales
-
R
Seller's Agent in 2014
Rachel Sarig
Carmel Estates, LLC
(317) 900-6629
20 Total Sales
-
T
Buyer's Agent in 2014
Tessa Robbins
Map
Source: MIBOR Broker Listing Cooperative®
MLS Number: MBR21357942
APN: 29-15-08-003-022.000-020
- 10518 Greenway Dr
- 10561 Greenway Dr
- 10112 Lauren Pass
- 10280 Lakeland Dr
- 10311 Lakeland Dr
- 10305 Lakeland Dr
- 10624 E 97th St
- 10389 Glenn Abbey Ln
- 10532 Beacon Ln
- 10555 Beacon Ln
- 10543 Marlin Ct
- 10025 Northwind Dr
- 10844 Fairwoods Dr
- 11009 Fall Creek Rd
- 10548 Iron Pointe Dr
- 9538 Summer Hollow Dr
- 10707 Burning Ridge Ln
- 10919 Brigantine Dr
- 10901 Brigantine Dr
- 10602 Fall Rd
