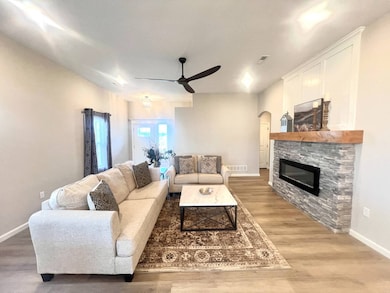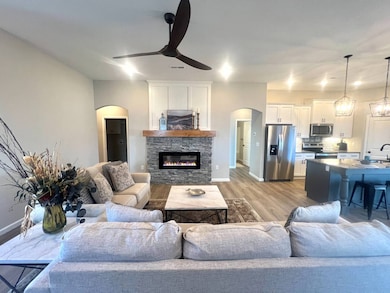9904 Weeping Willow Dr Manhattan, KS 66502
Estimated payment $1,759/month
Highlights
- New Construction
- Open Floorplan
- 1 Fireplace
- Manhattan High School Rated A
- Loft
- Granite Countertops
About This Home
*Please Note: Photos are of Similar Home* Welcome to 9904 Weeping Willow Drive! Our Best-Selling Ash Plan but now with the added Loft Space! Home features over 1,800 sq. ft. with all the bells and whistles! Features include: Electric Fireplace w/ Stone and Shiplap Accents, Spacious Kitchen w/ Granite Countertops, Whirlpool Stainless Steel Appliances, Corner Pantry, and Ample Storage Space. Master Suite features Tray Ceiling with Floor-to-Ceiling Closet Space, Jetted Tub, Walk-In Shower, Double Vanities, and Linen Storage. Exterior Amenities include Covered Patio, Cedar Wood Privacy Fence, Sodded Front and Back Yard, and Sprinkler System Included! Estimated Completion Date of 9/15/2025!
Home Details
Home Type
- Single Family
Est. Annual Taxes
- $29
Year Built
- Built in 2025 | New Construction
Parking
- 2 Car Attached Garage
Interior Spaces
- 1,820 Sq Ft Home
- 2-Story Property
- Open Floorplan
- 1 Fireplace
- Living Room
- Dining Room
- Loft
- Carpet
- Laundry Room
Kitchen
- Oven
- Microwave
- Dishwasher
- Stainless Steel Appliances
- Granite Countertops
- Disposal
Bedrooms and Bathrooms
- 3 Bedrooms
- 2 Full Bathrooms
Additional Features
- 6,970 Sq Ft Lot
- Forced Air Heating System
Community Details
- Property has a Home Owners Association
- Willow Glen Homeowners Association
- Willow Glen Homeowners Association Mhk, Inc. Community
- Willow Glen Subdivision
Map
Home Values in the Area
Average Home Value in this Area
Tax History
| Year | Tax Paid | Tax Assessment Tax Assessment Total Assessment is a certain percentage of the fair market value that is determined by local assessors to be the total taxable value of land and additions on the property. | Land | Improvement |
|---|---|---|---|---|
| 2024 | $29 | $3,239 | $3,239 | $0 |
| 2023 | $2,912 | $3,205 | $3,205 | $0 |
| 2022 | -- | $48 | $48 | $0 |
Property History
| Date | Event | Price | Change | Sq Ft Price |
|---|---|---|---|---|
| 08/26/2025 08/26/25 | Price Changed | $329,900 | -2.3% | $181 / Sq Ft |
| 05/20/2025 05/20/25 | For Sale | $337,500 | -- | $185 / Sq Ft |
Purchase History
| Date | Type | Sale Price | Title Company |
|---|---|---|---|
| Special Warranty Deed | -- | None Listed On Document | |
| Warranty Deed | -- | None Listed On Document | |
| Warranty Deed | -- | None Listed On Document |
Mortgage History
| Date | Status | Loan Amount | Loan Type |
|---|---|---|---|
| Previous Owner | $245,600 | Credit Line Revolving | |
| Previous Owner | $0 | Credit Line Revolving |
Source: My State MLS
MLS Number: 11501217
APN: 311-02-0-40-05-014.00-0
- 9902 Weeping Willow Dr
- 9915 Weeping Willow Dr
- 9880 Weeping Willow Dr
- 9779 Heather Ln
- 9911 Lavender Ln
- 9994 Lavender Ln
- 4590 Goldenrod Terrace
- 9929 Jasmine Dr
- 4593 Snapdragon Dr
- 4588 Phlox Cir
- 4610 Wisteria Way
- 4105 Tyler Ct
- 4098 Tyler Ct
- 4654 Pierce Dr
- 9176 Dave Dr
- 6125 Brookes Way
- 4881 Nature Ave
- 4884 Nature Ave
- 4860 Nature Ave
- 4852 Nature Ave
- 500 Admiral Way
- 415 Walters Dr
- 2305 Brockman St
- 519 Osage St
- 1430 Mccain Ln
- 1300 E Marlatt Ave
- 1122 Bluemont Ave
- 1122 Kearney St
- 1617 Leavenworth St
- 1617 Leavenworth St
- 332 N Delaware Ave
- 1409 Chase Place
- 1532 College Ave
- 2215 College Ave
- 2104 Elm Ln Unit 3
- 1401 College Ave
- 1401 Monticello Dr
- 2901 Blakewood Place
- 3023 Sandstone Dr
- 3105 Lundin Dr







