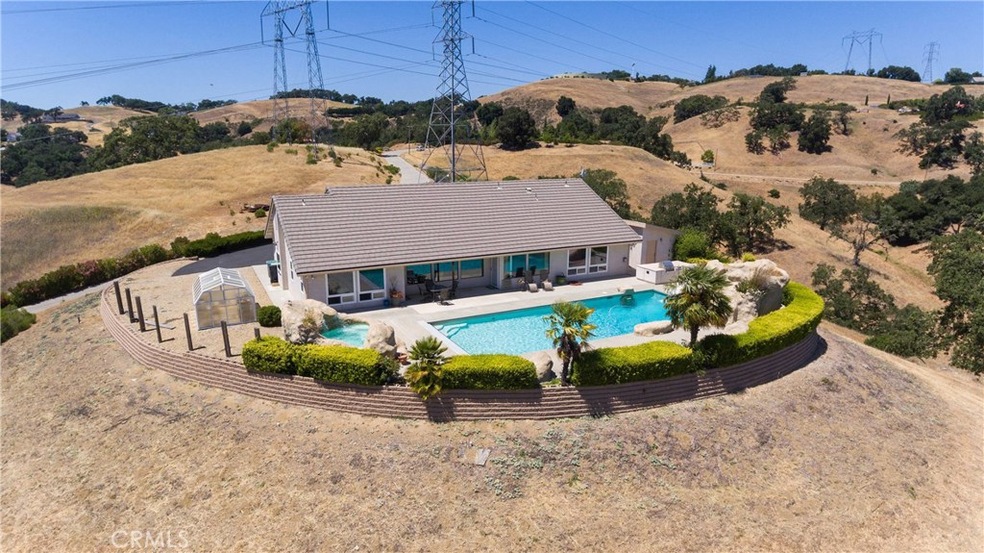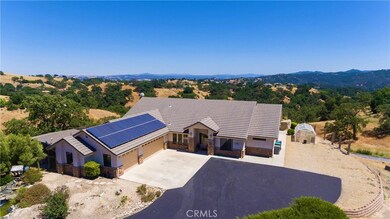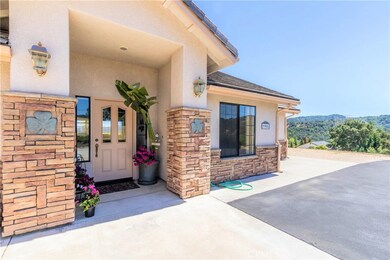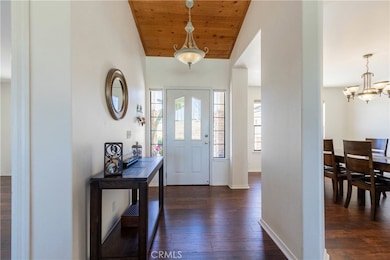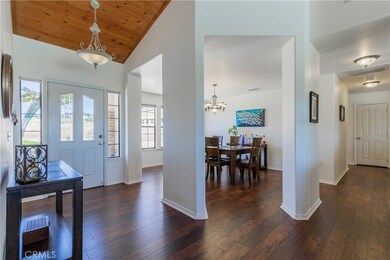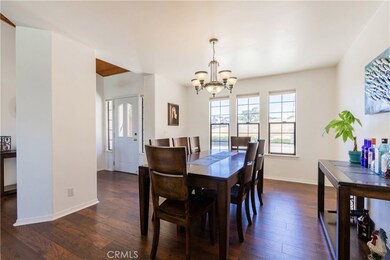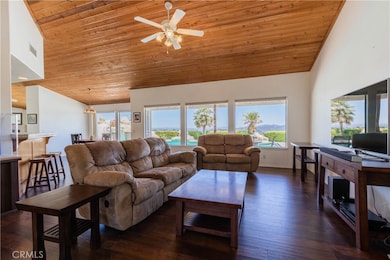
9905 Corona Rd Atascadero, CA 93422
Highlights
- Parking available for a boat
- Horse Property
- Heated In Ground Pool
- Monterey Road Elementary School Rated A-
- Greenhouse
- Panoramic View
About This Home
As of August 2018Ultimate Entertainer's Home! Absolutely Stunning! 4 Bedrooms, 4 Bathrooms, 2751 Sq.Ft., Single- Level, Living Room, Family Room, Formal Dining, 5-Car Garage, AND the most Amazing Pool! Rock Water Slide, Waterfall, Private Rock Spa, Outdoor BBQ Kitchen, Outdoor Pool Bathroom. A MUST see Home!! This West Side Beauty is located on over 5 Acres in Long Valley Ranches. Custom Home built in 2000 with Panoramic Views. Gourmet Kitchen Features Top of the Line Viking Appliances, Abundant Countertop Space and Cabinets. Luxurious Master Suite Features Large Soaking Tub, Tile Shower, and Dual Sink Vanity. This Backyard looks like it came right out of Home and Garden Magazine. Home has an attached 3-Car Garage and a Separate 24' X 40' Workshop that features an additional 2-Car Garage Space, Storage Area, Insulation, 220 Power, Lighting and Skylights. OWNED Solar System, All New Flooring Throughout, New Electric Pool Cover, Storage in attic of Garage with pull-down ladder, Green House, and Pond. 2 Orchards with Peaches, Pears, Apples, Berries, & Pomegranates. So many amenities and possibilities with this property. Maybe Plant a Private Vineyard? Call your Realtor to view this Incredible Home.
Last Agent to Sell the Property
Keller Williams Realty Central Coast License #01154453 Listed on: 06/21/2018

Last Buyer's Agent
Kim Croft
RE/MAX Success License #01455763

Home Details
Home Type
- Single Family
Est. Annual Taxes
- $9,098
Year Built
- Built in 2000
Lot Details
- 5.13 Acre Lot
- Rural Setting
- Back and Front Yard
- Property is zoned RS
Parking
- 5 Car Attached Garage
- Parking Storage or Cabinetry
- Parking Available
- Workshop in Garage
- Driveway
- Parking available for a boat
- RV Access or Parking
- Community Parking Structure
Property Views
- Panoramic
- Canyon
- Mountain
- Hills
Home Design
- Slab Foundation
- Tile Roof
- Stucco
Interior Spaces
- 2,751 Sq Ft Home
- 1-Story Property
- Open Floorplan
- High Ceiling
- Ceiling Fan
- Entryway
- Family Room Off Kitchen
- Living Room with Fireplace
- Workshop
Kitchen
- Open to Family Room
- Eat-In Kitchen
- Breakfast Bar
- Gas Range
- Dishwasher
Flooring
- Wood
- Laminate
Bedrooms and Bathrooms
- 4 Main Level Bedrooms
- Walk-In Closet
- Tile Bathroom Countertop
- Bathtub
- Walk-in Shower
- Linen Closet In Bathroom
Laundry
- Laundry Room
- Gas And Electric Dryer Hookup
Pool
- Heated In Ground Pool
- Heated Spa
- In Ground Spa
- Waterfall Pool Feature
Outdoor Features
- Horse Property
- Patio
- Greenhouse
- Separate Outdoor Workshop
- Outbuilding
- Outdoor Grill
Farming
- Pasture
Utilities
- Forced Air Heating and Cooling System
- 220 Volts For Spa
- Conventional Septic
Community Details
- No Home Owners Association
- Mountainous Community
Listing and Financial Details
- Assessor Parcel Number 050191004
Ownership History
Purchase Details
Home Financials for this Owner
Home Financials are based on the most recent Mortgage that was taken out on this home.Purchase Details
Home Financials for this Owner
Home Financials are based on the most recent Mortgage that was taken out on this home.Purchase Details
Purchase Details
Home Financials for this Owner
Home Financials are based on the most recent Mortgage that was taken out on this home.Purchase Details
Home Financials for this Owner
Home Financials are based on the most recent Mortgage that was taken out on this home.Similar Homes in Atascadero, CA
Home Values in the Area
Average Home Value in this Area
Purchase History
| Date | Type | Sale Price | Title Company |
|---|---|---|---|
| Grant Deed | $749,000 | Fidelity National Title Co | |
| Grant Deed | $723,000 | Fidelity National Title Co | |
| Trustee Deed | $653,243 | Accommodation | |
| Interfamily Deed Transfer | -- | First American Title Co | |
| Interfamily Deed Transfer | $279,500 | Chicago Title Co |
Mortgage History
| Date | Status | Loan Amount | Loan Type |
|---|---|---|---|
| Open | $103,000 | New Conventional | |
| Open | $599,000 | New Conventional | |
| Previous Owner | $200,000 | New Conventional | |
| Previous Owner | $100,000 | Credit Line Revolving | |
| Previous Owner | $311,450 | New Conventional | |
| Previous Owner | $309,000 | New Conventional | |
| Previous Owner | $264,000 | New Conventional | |
| Previous Owner | $275,000 | Unknown | |
| Previous Owner | $3,000,000 | Unknown | |
| Previous Owner | $150,000 | Unknown | |
| Previous Owner | $635,900 | New Conventional | |
| Previous Owner | $79,500 | Credit Line Revolving | |
| Previous Owner | $65,000 | Stand Alone Second | |
| Previous Owner | $520,000 | Unknown | |
| Previous Owner | $395,000 | Unknown | |
| Previous Owner | $279,300 | No Value Available |
Property History
| Date | Event | Price | Change | Sq Ft Price |
|---|---|---|---|---|
| 08/07/2018 08/07/18 | Sold | $749,000 | 0.0% | $272 / Sq Ft |
| 06/22/2018 06/22/18 | Pending | -- | -- | -- |
| 06/21/2018 06/21/18 | For Sale | $749,000 | +3.6% | $272 / Sq Ft |
| 01/09/2015 01/09/15 | Sold | $723,000 | -9.1% | $263 / Sq Ft |
| 12/02/2014 12/02/14 | Pending | -- | -- | -- |
| 05/27/2014 05/27/14 | For Sale | $795,000 | -- | $289 / Sq Ft |
Tax History Compared to Growth
Tax History
| Year | Tax Paid | Tax Assessment Tax Assessment Total Assessment is a certain percentage of the fair market value that is determined by local assessors to be the total taxable value of land and additions on the property. | Land | Improvement |
|---|---|---|---|---|
| 2024 | $9,098 | $819,138 | $328,093 | $491,045 |
| 2023 | $9,098 | $803,077 | $321,660 | $481,417 |
| 2022 | $8,986 | $787,331 | $315,353 | $471,978 |
| 2021 | $8,810 | $771,894 | $309,170 | $462,724 |
| 2020 | $8,719 | $763,980 | $306,000 | $457,980 |
| 2019 | $8,548 | $749,000 | $300,000 | $449,000 |
| 2018 | $8,716 | $763,677 | $269,346 | $494,331 |
| 2017 | $8,545 | $748,704 | $264,065 | $484,639 |
| 2016 | $8,377 | $734,025 | $258,888 | $475,137 |
| 2015 | $8,364 | $740,000 | $300,000 | $440,000 |
| 2014 | $7,792 | $740,000 | $300,000 | $440,000 |
Agents Affiliated with this Home
-

Seller's Agent in 2018
Susan Clark
Keller Williams Realty Central Coast
(805) 674-1167
34 in this area
86 Total Sales
-
K
Buyer's Agent in 2018
Kim Croft
RE/MAX
-
G
Seller's Agent in 2015
Greg Malik
Malik Real Estate Group, Inc.
-
P
Buyer's Agent in 2015
PAIGE VAIL
Century 21 Hometown Realty, Atascadero Office
Map
Source: California Regional Multiple Listing Service (CRMLS)
MLS Number: PI18148441
APN: 050-191-004
- 13205 Santa Lucia Rd
- 14220 El Monte Rd
- 9400 Corriente Rd
- 14600 El Monte Rd
- 12355 Santa Ana Rd
- 7105 Rayar Rd
- 12750 Santa Ana Rd
- 7735 Del Rio Rd
- 7650 Del Rio Rd
- 2125 San Fernando Rd
- 2015 Alturas Rd
- 11955 Santa Lucia Rd
- 6195 Via Huerto Ct
- 6900 Graves Creek Rd
- 12460 San Marcos Rd
- 6040 Via Colonia Ct
- 10270 Santa Ana Rd
- 6020 Del Rio Rd
- 0 San Felipe Rd
- 0 San Felipe Ct
