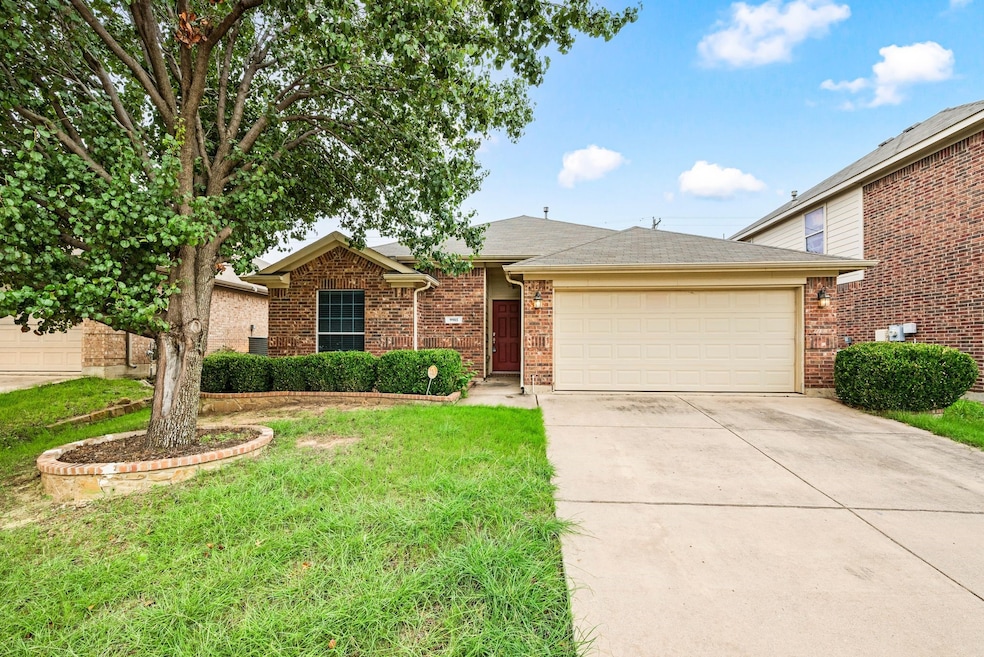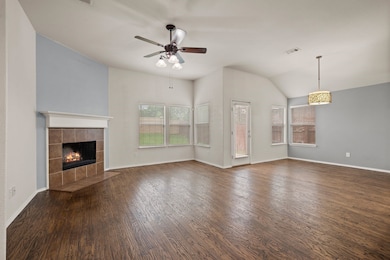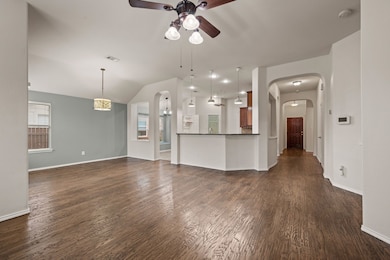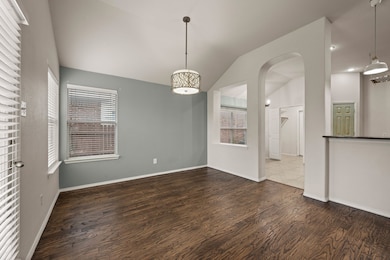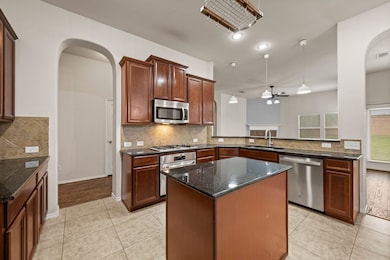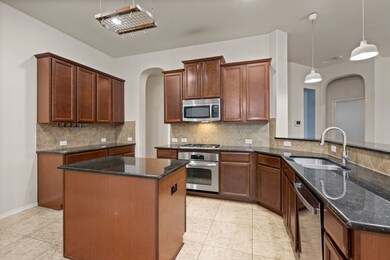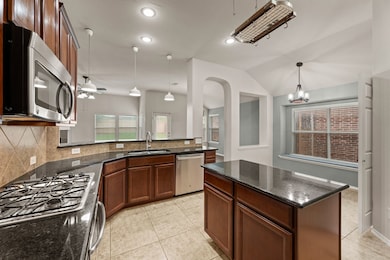9905 Voss Ave Keller, TX 76244
Heritage NeighborhoodHighlights
- Open Floorplan
- Ranch Style House
- Covered patio or porch
- Freedom Elementary School Rated A-
- Wood Flooring
- 2 Car Attached Garage
About This Home
IMMEDIATE MOVE-IN AVAILABLE. Beautiful Keller home minutes away from Alliance Town Center and Southlake Town square in award-winning Keller ISD. Gorgeous three bedroom, two bath, with a two car garage home. Updated granite countertops, as well as vanity faucets in master and spare bathrooms. Hardwood flooring in the living room and hallways. New carpet in all bedrooms. Spacious back yard with canopy entertainment area. Owner-managed
Last Listed By
OnDemand Realty Brokerage Phone: 940-435-1395 License #0681208 Listed on: 06/05/2025
Home Details
Home Type
- Single Family
Est. Annual Taxes
- $5,736
Year Built
- Built in 2008
Lot Details
- 5,750 Sq Ft Lot
- Wood Fence
Parking
- 2 Car Attached Garage
- Front Facing Garage
- Garage Door Opener
Home Design
- Ranch Style House
- Brick Exterior Construction
- Slab Foundation
- Composition Roof
Interior Spaces
- 1,571 Sq Ft Home
- Open Floorplan
- Ceiling Fan
- Chandelier
- Fireplace With Gas Starter
Kitchen
- Eat-In Kitchen
- Gas Cooktop
- Dishwasher
- Kitchen Island
- Disposal
Flooring
- Wood
- Carpet
- Ceramic Tile
Bedrooms and Bathrooms
- 3 Bedrooms
- 2 Full Bathrooms
- Double Vanity
Outdoor Features
- Covered patio or porch
Schools
- Freedom Elementary School
- Central High School
Utilities
- Central Heating and Cooling System
- Heating System Uses Natural Gas
- High Speed Internet
- Cable TV Available
Listing and Financial Details
- Residential Lease
- Property Available on 6/5/25
- Tenant pays for all utilities
- Negotiable Lease Term
- Legal Lot and Block 2 / B
- Assessor Parcel Number 40546896
Community Details
Overview
- Association fees include management, ground maintenance
- Owner Paid Association
- Wilshire Valley Subdivision
Pet Policy
- Pet Size Limit
- Pet Deposit $500
- 2 Pets Allowed
- Dogs and Cats Allowed
- Breed Restrictions
Map
Source: North Texas Real Estate Information Systems (NTREIS)
MLS Number: 20961018
APN: 40546896
- 5217 Westheimer Rd
- 5233 Briar Forest Rd
- 9846 Gessner Dr
- 5401 Loftsmoor Ct
- 5300 Gadsden Ave
- 5141 Pinellas Ave
- 5028 Gadsden Ave
- 5101 Gadsden Ave
- 9832 Broiles Ln
- 9829 Broiles Ln
- 5100 Tortola Ln
- 4924 Broiles Ct
- 9724 Croswell St
- 5129 Vieques Ln
- 5113 Vieques Ln
- 5124 Dominica Ln
- 4945 Thorn Hollow Dr
- 9708 Corral Dr
- 4953 Meadow Trails Dr
- 4844 Exposition Way
