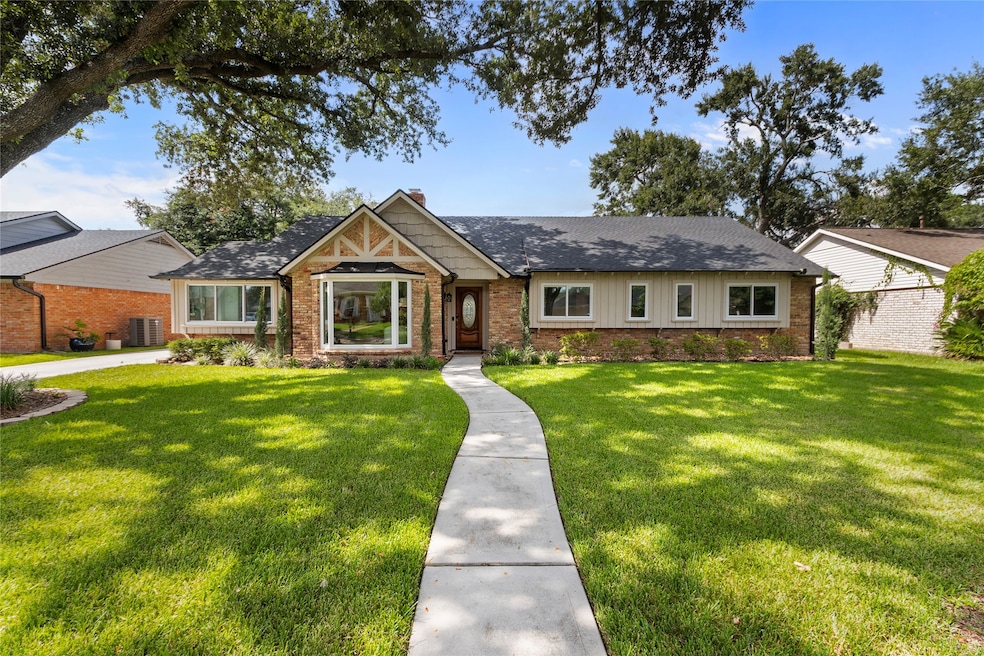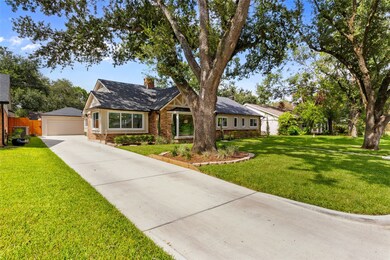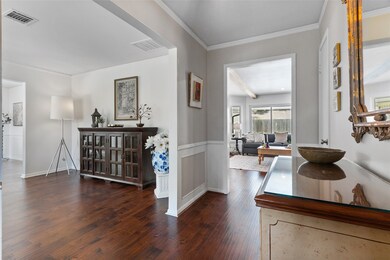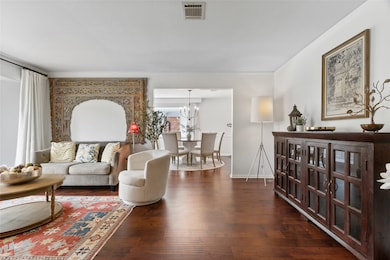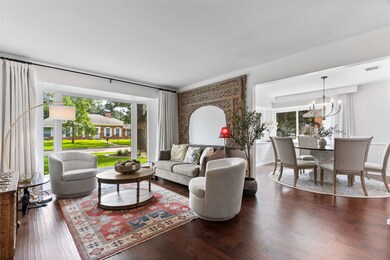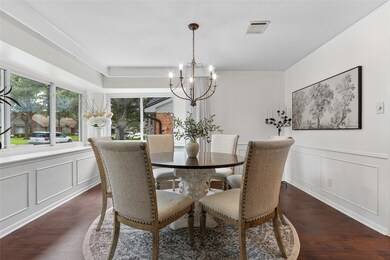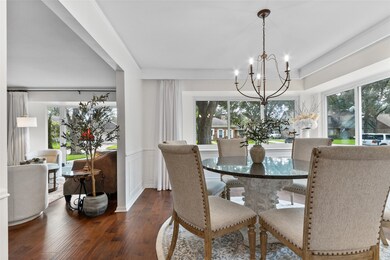
9906 Hornpipe Ln Houston, TX 77080
Spring Shadows NeighborhoodEstimated payment $4,350/month
Highlights
- In Ground Pool
- Traditional Architecture
- 2 Car Detached Garage
- Deck
- Covered Patio or Porch
- Family Room Off Kitchen
About This Home
Nestled in Spring Shadows, this 4-bedroom, 3-bath home offers a rare blend of modern comfort, high-end upgrades, and timeless character. Over $150k in renovations. Nearly every inch of the home has been improved, including a stunning kitchen remodel featuring new cabinetry, white oak shelving, and recent appliances. The master bath has been completely re-designed. 2 updated secondary bathrooms. Mechanical system upgrades provide peace of mind: recent PEX pipes throughout, electrical panel and weather-head, HVAC system with re-engineered ductwork installed to better circulate the air, and an on-demand water heater and whole-house filtration system. Energy-efficient windows bring in natural light, white oak accents, and custom finishes throughout add warmth. Outdoors, the transformation continues with a 6" reinforced concrete driveway, new gutters with drainage to the street, and a completely reimagined pool area—including recent deck with drains and re-plastered pool. Spring Woods HS!
Home Details
Home Type
- Single Family
Est. Annual Taxes
- $9,655
Year Built
- Built in 1968
Lot Details
- 8,883 Sq Ft Lot
- South Facing Home
- Back Yard Fenced
- Sprinkler System
HOA Fees
- $30 Monthly HOA Fees
Parking
- 2 Car Detached Garage
- Garage Door Opener
- Driveway
Home Design
- Traditional Architecture
- Brick Exterior Construction
- Slab Foundation
- Composition Roof
- Wood Siding
Interior Spaces
- 2,405 Sq Ft Home
- 1-Story Property
- Ceiling Fan
- Wood Burning Fireplace
- Gas Fireplace
- Window Treatments
- Insulated Doors
- Formal Entry
- Family Room Off Kitchen
- Living Room
- Dining Room
- Utility Room
- Washer and Electric Dryer Hookup
Kitchen
- Breakfast Bar
- Electric Oven
- Electric Cooktop
- Microwave
- Dishwasher
- Ceramic Countertops
- Disposal
Flooring
- Laminate
- Tile
- Terrazzo
Bedrooms and Bathrooms
- 4 Bedrooms
- 3 Full Bathrooms
- Double Vanity
- Single Vanity
- Bathtub with Shower
Eco-Friendly Details
- Energy-Efficient Windows with Low Emissivity
- Energy-Efficient Doors
- Ventilation
Pool
- In Ground Pool
- Gunite Pool
Outdoor Features
- Deck
- Covered Patio or Porch
Schools
- Pine Shadows Elementary School
- Spring Woods Middle School
- Spring Woods High School
Utilities
- Central Heating and Cooling System
- Heating System Uses Gas
Listing and Financial Details
- Seller Concessions Offered
Community Details
Overview
- Ssca Association, Phone Number (713) 460-1718
- Spring Shadows Subdivision
Security
- Security Guard
Map
Home Values in the Area
Average Home Value in this Area
Tax History
| Year | Tax Paid | Tax Assessment Tax Assessment Total Assessment is a certain percentage of the fair market value that is determined by local assessors to be the total taxable value of land and additions on the property. | Land | Improvement |
|---|---|---|---|---|
| 2024 | $6,312 | $423,442 | $176,830 | $246,612 |
| 2023 | $6,312 | $410,034 | $176,830 | $233,204 |
| 2022 | $8,442 | $346,281 | $176,830 | $169,451 |
| 2021 | $7,591 | $310,939 | $159,147 | $151,792 |
| 2020 | $8,640 | $331,604 | $159,147 | $172,457 |
| 2019 | $8,279 | $304,583 | $116,081 | $188,502 |
| 2018 | $2,969 | $303,305 | $116,081 | $187,224 |
| 2017 | $6,936 | $303,305 | $116,081 | $187,224 |
| 2016 | $6,305 | $303,305 | $116,081 | $187,224 |
| 2015 | $4,032 | $303,305 | $116,081 | $187,224 |
| 2014 | $4,032 | $258,814 | $66,332 | $192,482 |
Property History
| Date | Event | Price | Change | Sq Ft Price |
|---|---|---|---|---|
| 07/31/2025 07/31/25 | Pending | -- | -- | -- |
| 07/16/2025 07/16/25 | For Sale | $650,000 | +51.5% | $270 / Sq Ft |
| 05/21/2021 05/21/21 | Sold | -- | -- | -- |
| 04/21/2021 04/21/21 | Pending | -- | -- | -- |
| 03/12/2021 03/12/21 | For Sale | $429,000 | -- | $178 / Sq Ft |
Purchase History
| Date | Type | Sale Price | Title Company |
|---|---|---|---|
| Vendors Lien | -- | Charter Title Company | |
| Vendors Lien | -- | None Available | |
| Vendors Lien | -- | Stewart Title Company |
Mortgage History
| Date | Status | Loan Amount | Loan Type |
|---|---|---|---|
| Open | $467,200 | Credit Line Revolving | |
| Closed | $327,000 | New Conventional | |
| Previous Owner | $342,000 | New Conventional | |
| Previous Owner | $150,000 | Credit Line Revolving | |
| Previous Owner | $20,000 | Credit Line Revolving | |
| Previous Owner | $150,000 | Stand Alone First |
Similar Homes in the area
Source: Houston Association of REALTORS®
MLS Number: 89059399
APN: 0981380000010
- 2211 Pomeran Dr
- 9818 Emnora Ln
- 2503 Moss Hill Dr
- 2306 Eaglerock Dr
- 2231 Lexford Ln
- 2519 Parana Dr
- 2114 Eaglerock Dr
- 2102 Teague Rd
- 2506 Teague Rd
- 2514 Palo Pinto Dr
- 2418 Lexford Ln
- 2610 Moss Hill Dr
- 10018 Knoboak Dr Unit 3
- 10018 Knoboak Dr Unit 21
- 2103 Southwick St
- 2611 Teague Rd
- 1902 Knoboak Cir
- 10115 Moorberry Ln
- 9603 Carousel Ln
- 2710 Shadybrook Meadow Dr
