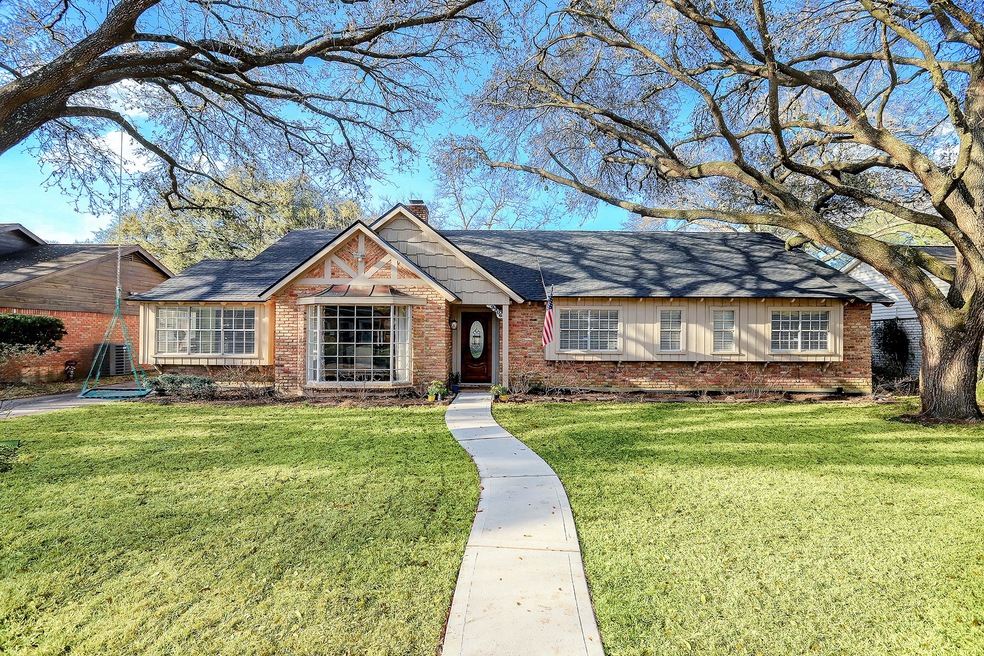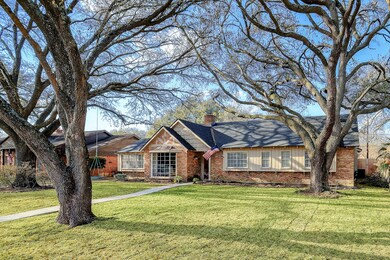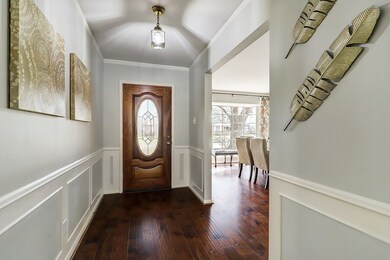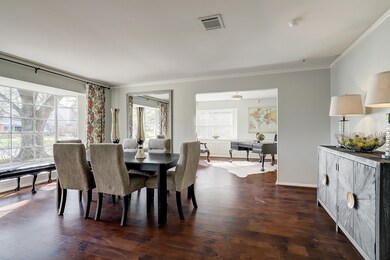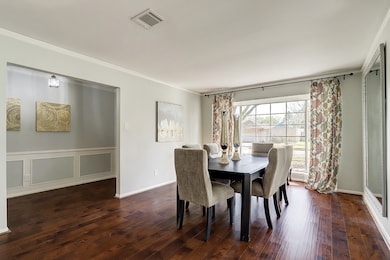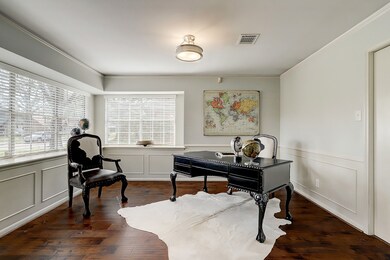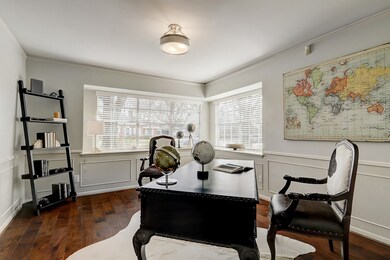
9906 Hornpipe Ln Houston, TX 77080
Spring Shadows NeighborhoodHighlights
- In Ground Pool
- Traditional Architecture
- Covered patio or porch
- Deck
- Home Office
- Breakfast Room
About This Home
As of May 2021Gorgeous and highly sought after 4 Bedroom/3 FULL bath home with stunning pool! Prime Location on a quiet street in desirable Spring Shadows, this amazing floorplan includes formal living, dining, kitchen, breakfast room and oversized den! Spacious bedrooms with unbelievable closet space... no carpet anywhere! Quality Updates include recent roof (2019), underslab plumbing, french drains, wood-burning fireplace, plantation shutters and updated flooring. No flooding per seller! Sparkling Pool includes Katchakid cover and net. Charming neighborhood with greenbelt & lots of new restaurants and retail coming in close-by... hurry to see it today!!
Last Agent to Sell the Property
Martha Turner Sotheby's International Realty License #0637822 Listed on: 03/12/2021

Home Details
Home Type
- Single Family
Est. Annual Taxes
- $8,533
Year Built
- Built in 1968
Lot Details
- 8,883 Sq Ft Lot
- South Facing Home
- Back Yard Fenced
HOA Fees
- $28 Monthly HOA Fees
Parking
- 2 Car Detached Garage
Home Design
- Traditional Architecture
- Brick Exterior Construction
- Slab Foundation
- Composition Roof
- Wood Siding
Interior Spaces
- 2,406 Sq Ft Home
- 1-Story Property
- Crown Molding
- Ceiling Fan
- Wood Burning Fireplace
- Window Treatments
- Formal Entry
- Living Room
- Breakfast Room
- Dining Room
- Home Office
- Washer and Electric Dryer Hookup
Kitchen
- Electric Oven
- Electric Cooktop
- Dishwasher
- Disposal
Flooring
- Laminate
- Tile
- Terrazzo
Bedrooms and Bathrooms
- 4 Bedrooms
- 3 Full Bathrooms
- Single Vanity
- Bathtub with Shower
Home Security
- Security System Owned
- Fire and Smoke Detector
Eco-Friendly Details
- Energy-Efficient Exposure or Shade
- Energy-Efficient Thermostat
Outdoor Features
- In Ground Pool
- Deck
- Covered patio or porch
Schools
- Spring Shadow Elementary School
- Spring Woods Middle School
- Northbrook High School
Utilities
- Central Heating and Cooling System
- Heating System Uses Gas
- Programmable Thermostat
Community Details
- Spring Shadows HOA, Phone Number (713) 460-1718
- Spring Shadows Subdivision
Ownership History
Purchase Details
Home Financials for this Owner
Home Financials are based on the most recent Mortgage that was taken out on this home.Purchase Details
Home Financials for this Owner
Home Financials are based on the most recent Mortgage that was taken out on this home.Purchase Details
Home Financials for this Owner
Home Financials are based on the most recent Mortgage that was taken out on this home.Similar Homes in the area
Home Values in the Area
Average Home Value in this Area
Purchase History
| Date | Type | Sale Price | Title Company |
|---|---|---|---|
| Vendors Lien | -- | Charter Title Company | |
| Vendors Lien | -- | None Available | |
| Vendors Lien | -- | Stewart Title Company |
Mortgage History
| Date | Status | Loan Amount | Loan Type |
|---|---|---|---|
| Open | $467,200 | Credit Line Revolving | |
| Closed | $327,000 | New Conventional | |
| Previous Owner | $342,000 | New Conventional | |
| Previous Owner | $150,000 | Credit Line Revolving | |
| Previous Owner | $20,000 | Credit Line Revolving | |
| Previous Owner | $150,000 | Stand Alone First |
Property History
| Date | Event | Price | Change | Sq Ft Price |
|---|---|---|---|---|
| 07/16/2025 07/16/25 | For Sale | $650,000 | +51.5% | $270 / Sq Ft |
| 05/21/2021 05/21/21 | Sold | -- | -- | -- |
| 04/21/2021 04/21/21 | Pending | -- | -- | -- |
| 03/12/2021 03/12/21 | For Sale | $429,000 | -- | $178 / Sq Ft |
Tax History Compared to Growth
Tax History
| Year | Tax Paid | Tax Assessment Tax Assessment Total Assessment is a certain percentage of the fair market value that is determined by local assessors to be the total taxable value of land and additions on the property. | Land | Improvement |
|---|---|---|---|---|
| 2024 | $6,312 | $423,442 | $176,830 | $246,612 |
| 2023 | $6,312 | $410,034 | $176,830 | $233,204 |
| 2022 | $8,442 | $346,281 | $176,830 | $169,451 |
| 2021 | $7,591 | $310,939 | $159,147 | $151,792 |
| 2020 | $8,640 | $331,604 | $159,147 | $172,457 |
| 2019 | $8,279 | $304,583 | $116,081 | $188,502 |
| 2018 | $2,969 | $303,305 | $116,081 | $187,224 |
| 2017 | $6,936 | $303,305 | $116,081 | $187,224 |
| 2016 | $6,305 | $303,305 | $116,081 | $187,224 |
| 2015 | $4,032 | $303,305 | $116,081 | $187,224 |
| 2014 | $4,032 | $258,814 | $66,332 | $192,482 |
Agents Affiliated with this Home
-
Sean Gambini

Seller's Agent in 2025
Sean Gambini
GoUpRE
(281) 853-5133
3 in this area
105 Total Sales
-
Rachel Solar

Seller's Agent in 2021
Rachel Solar
Martha Turner Sotheby's International Realty
(713) 520-1981
7 in this area
118 Total Sales
-
Stacy Wood

Buyer's Agent in 2021
Stacy Wood
Compass RE Texas, LLC - The Heights
(713) 504-2059
2 in this area
71 Total Sales
Map
Source: Houston Association of REALTORS®
MLS Number: 94557432
APN: 0981380000010
- 9915 Vogue Ln
- 9702 Moorberry Ln
- 9818 Emnora Ln
- 2503 Moss Hill Dr
- 2231 Lexford Ln
- 2519 Parana Dr
- 2114 Eaglerock Dr
- 2106 Teague Rd
- 2102 Teague Rd
- 2514 Palo Pinto Dr
- 2535 Rosefield Dr
- 10014 Moorberry Ln
- 2610 Moss Hill Dr
- 2615 Rosefield Dr
- 10018 Knoboak Dr Unit 21
- 2618 Pine Village Dr
- 2103 Southwick St
- 2611 Teague Rd
- 1902 Knoboak Cir
- 2614 Southwick St
