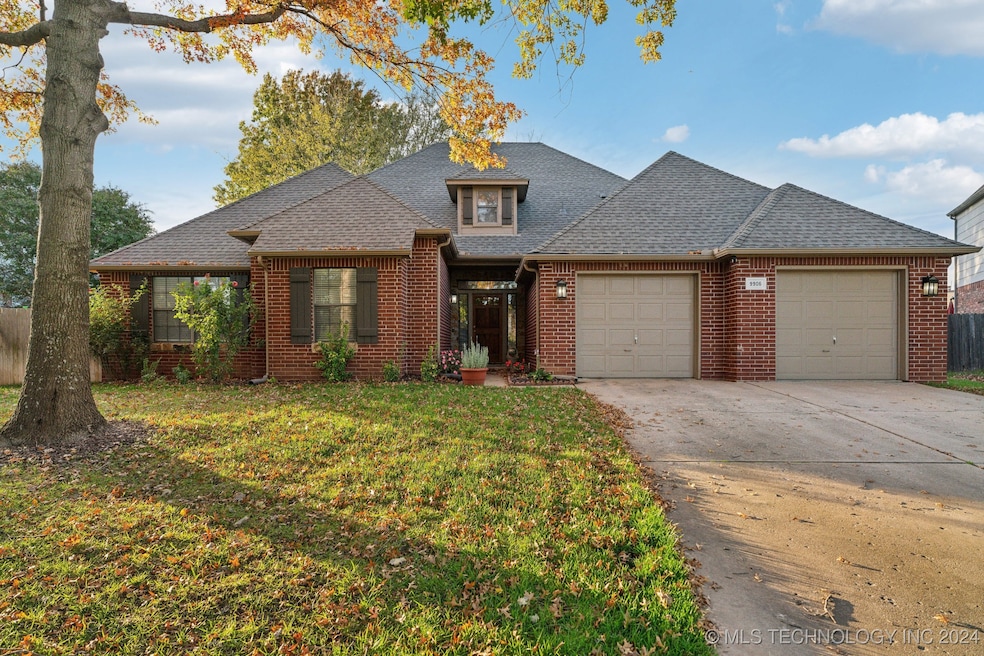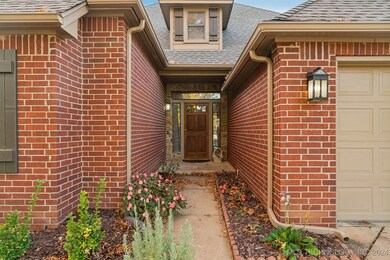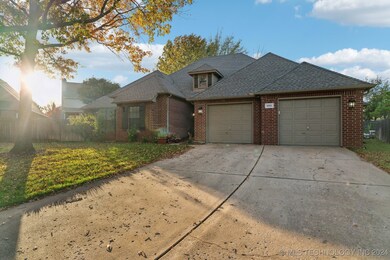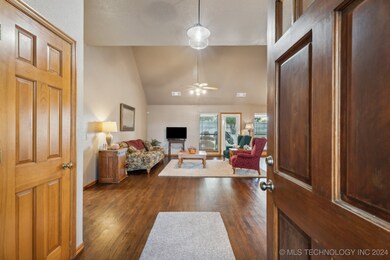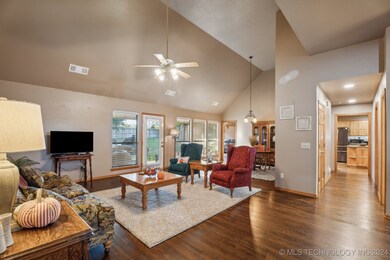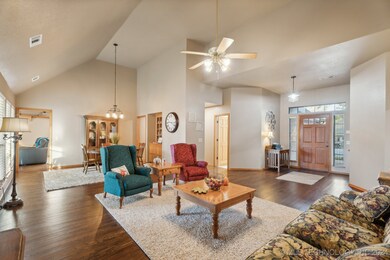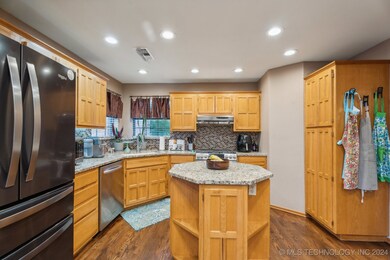
9906 S 99th Ave E Tulsa, OK 74133
Woodbine NeighborhoodHighlights
- Spa
- Mature Trees
- Community Spa
- Cedar Ridge Elementary School Rated A-
- Granite Countertops
- Covered patio or porch
About This Home
As of December 2024Welcome to 9906 S 99th E Ave, a charming home located in a highly sought-after South Tulsa neighborhood. This 4-bedroom, 2.5-bathroom completely remodeled home offers a spacious, open-concept layout perfect for both family living and entertaining. The updated kitchen features modern appliances and a large island, new cabinets and beautiful quartz countertiops. The the primary suite provides a private retreat with an en-suite bath, soaking tub, walk-in shower, and double vanity. Amazing hardwood floors, new carpet and paint. Large beautiful widows lets in a ton of natural light. Outside, you'll find a fenced backyard with a covered patio for outdoor relaxation that backs to an amazing green space. Additional highlights include a 2-car garage and a prime location with easy access to top-rated schools, shopping, dining, and major highways like the Creek Turnpike. Enjoy nearby parks and recreational areas, making this home the ideal choice for anyone looking for comfort and convenience in South Tulsa. Schedule your private showing today!
Last Agent to Sell the Property
Keller Williams Preferred License #205033 Listed on: 11/13/2024

Home Details
Home Type
- Single Family
Est. Annual Taxes
- $2,740
Year Built
- Built in 1995
Lot Details
- 0.26 Acre Lot
- Cul-De-Sac
- Southeast Facing Home
- Property is Fully Fenced
- Privacy Fence
- Mature Trees
HOA Fees
- $17 Monthly HOA Fees
Parking
- 2 Car Garage
Home Design
- Brick Exterior Construction
- Slab Foundation
- Wood Frame Construction
- Fiberglass Roof
- Asphalt
Interior Spaces
- 2,587 Sq Ft Home
- 1-Story Property
- Ceiling Fan
- Gas Log Fireplace
- Vinyl Clad Windows
- Insulated Windows
- Insulated Doors
- Fire and Smoke Detector
- Washer Hookup
Kitchen
- Double Oven
- Gas Oven
- Gas Range
- Microwave
- Plumbed For Ice Maker
- Dishwasher
- Granite Countertops
Flooring
- Carpet
- Tile
Bedrooms and Bathrooms
- 4 Bedrooms
Eco-Friendly Details
- Energy-Efficient Windows
- Energy-Efficient Doors
Outdoor Features
- Spa
- Covered patio or porch
- Rain Gutters
Schools
- Cedar Ridge Elementary School
- Union High School
Utilities
- Zoned Heating and Cooling
- Heating System Uses Gas
- Gas Water Heater
- Phone Available
Community Details
Overview
- Millicent Crossing Subdivision
Recreation
- Community Spa
Ownership History
Purchase Details
Home Financials for this Owner
Home Financials are based on the most recent Mortgage that was taken out on this home.Purchase Details
Similar Homes in Tulsa, OK
Home Values in the Area
Average Home Value in this Area
Purchase History
| Date | Type | Sale Price | Title Company |
|---|---|---|---|
| Warranty Deed | $320,000 | Elite Title | |
| Warranty Deed | $320,000 | Elite Title | |
| Warranty Deed | $143,500 | -- |
Mortgage History
| Date | Status | Loan Amount | Loan Type |
|---|---|---|---|
| Open | $256,000 | New Conventional | |
| Closed | $256,000 | New Conventional | |
| Previous Owner | $175,000 | New Conventional | |
| Previous Owner | $168,000 | New Conventional | |
| Previous Owner | $42,000 | New Conventional | |
| Previous Owner | $36,500 | Credit Line Revolving |
Property History
| Date | Event | Price | Change | Sq Ft Price |
|---|---|---|---|---|
| 12/20/2024 12/20/24 | Sold | $320,000 | 0.0% | $124 / Sq Ft |
| 11/22/2024 11/22/24 | Pending | -- | -- | -- |
| 11/13/2024 11/13/24 | For Sale | $320,000 | -- | $124 / Sq Ft |
Tax History Compared to Growth
Tax History
| Year | Tax Paid | Tax Assessment Tax Assessment Total Assessment is a certain percentage of the fair market value that is determined by local assessors to be the total taxable value of land and additions on the property. | Land | Improvement |
|---|---|---|---|---|
| 2024 | $2,740 | $22,102 | $2,092 | $20,010 |
| 2023 | $2,740 | $22,429 | $2,322 | $20,107 |
| 2022 | $2,768 | $20,776 | $2,936 | $17,840 |
| 2021 | $2,718 | $20,142 | $2,846 | $17,296 |
| 2020 | $2,597 | $19,526 | $3,349 | $16,177 |
| 2019 | $2,688 | $19,526 | $3,349 | $16,177 |
| 2018 | $2,682 | $19,526 | $3,349 | $16,177 |
| 2017 | $2,698 | $20,526 | $3,520 | $17,006 |
| 2016 | $2,638 | $20,526 | $3,520 | $17,006 |
| 2015 | $2,666 | $20,526 | $3,520 | $17,006 |
| 2014 | $2,625 | $20,526 | $3,520 | $17,006 |
Agents Affiliated with this Home
-
Steve Vining
S
Seller's Agent in 2024
Steve Vining
Keller Williams Preferred
(936) 727-9438
1 in this area
17 Total Sales
-
Shannon Myers-Coan
S
Buyer's Agent in 2024
Shannon Myers-Coan
Chinowth & Cohen
(918) 902-1069
1 in this area
24 Total Sales
Map
Source: MLS Technology
MLS Number: 2439774
APN: 76315-84-19-62280
- 9526 E 99th St
- 9515 E 99th Place
- 9908 S 95th Ave E
- 9703 S 100th Ave E
- 5800 W Orlando Cir
- 9529 S 94th Ave E
- 10107 S 94th Place E
- 10235 S 96th Place E
- 9528 S 93rd Ave E
- 10115 S 94th Place E
- 5939 S 94th Place E
- 5816 W Orlando Cir
- 9606 S 92nd Ave E
- 10603 E 99th Place
- 6263 S 92nd Ave E
- 6253 S 92nd Ave E
- 6257 S 92nd Ave E
- 9345 S 94th Ave E
- 9306 S 94th Ave E
- 9227 S 95th Ave E
