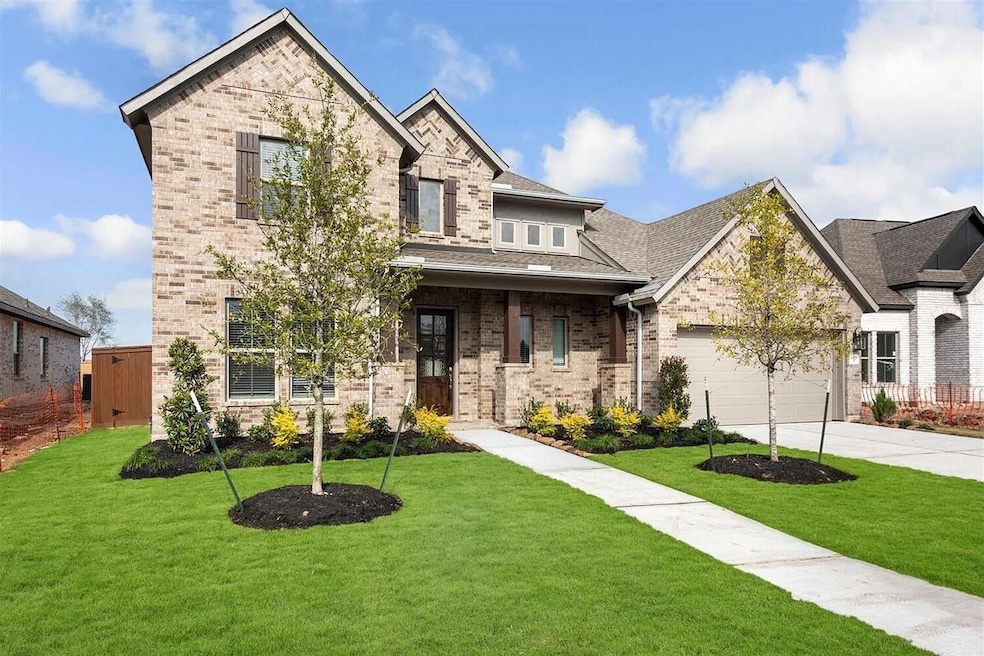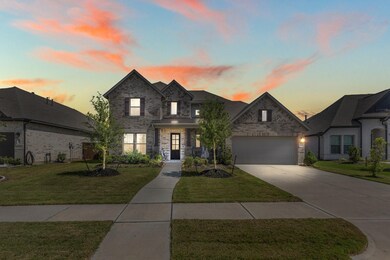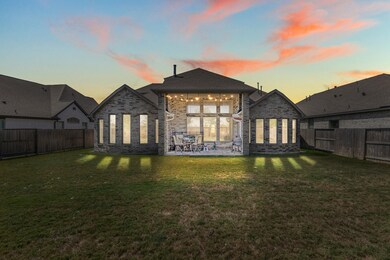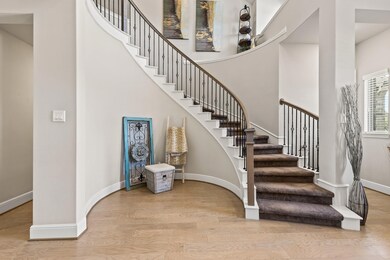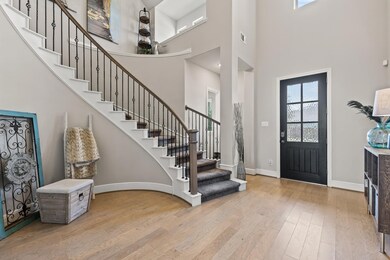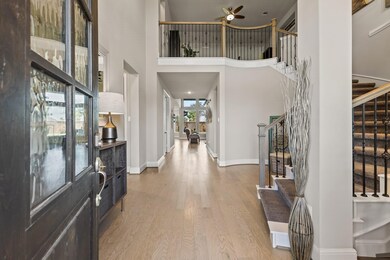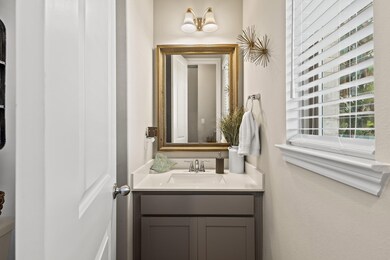
9906 Tesla Dr Iowa Colony, TX 77583
Meridiana NeighborhoodHighlights
- Atrium Room
- Deck
- Wood Flooring
- Meridiana Elementary School Rated A-
- Contemporary Architecture
- High Ceiling
About This Home
As of February 2025Welcome to 9906 Tesla, a stunning 2-story Coventry home located in a beautifully master-planned community of Meridiana. As you step inside, you'll be greeted by a grand foyer with soaring ceilings and a beautiful spiral staircase. The open-concept floor plan flows seamlessly, with a spacious gourmet kitchen featuring upgraded appliances and a grand Texas-sized island overlooking the family room. The primary suite is a sanctuary of comfort and style En-suite bath with a generous walk-in closet. Relax on the large covered patio as the day winds down and enjoy the sunset. Upstairs, you'll find two br, a bt, a spacious game room, and a media room. This home also features a study with French doors and a 3-car tandem garage with EV plug-in. Don't miss out on this Environments for Living certified home. Watch the attached walk-through video and make this your dream home today! This 4-bedroom, 3-bathroom property offers 3,451 square feet of living space and sits on a 9,004 square feet lot.
Last Agent to Sell the Property
Real Estate Brokerage 100 License #0445444 Listed on: 12/31/2024
Home Details
Home Type
- Single Family
Est. Annual Taxes
- $16,215
Year Built
- Built in 2020
Lot Details
- 9,004 Sq Ft Lot
- Cul-De-Sac
- Sprinkler System
- Back Yard Fenced and Side Yard
HOA Fees
- $88 Monthly HOA Fees
Parking
- 3 Car Attached Garage
- Tandem Garage
Home Design
- Contemporary Architecture
- Traditional Architecture
- Brick Exterior Construction
- Slab Foundation
- Composition Roof
Interior Spaces
- 3,451 Sq Ft Home
- 2-Story Property
- Wired For Sound
- Crown Molding
- High Ceiling
- Ceiling Fan
- Gas Fireplace
- Window Treatments
- French Doors
- Formal Entry
- Atrium Room
- Attic Fan
- Washer and Gas Dryer Hookup
Kitchen
- Electric Oven
- Gas Cooktop
- Microwave
- Dishwasher
- Granite Countertops
- Disposal
Flooring
- Wood
- Carpet
- Tile
Bedrooms and Bathrooms
- 4 Bedrooms
Home Security
- Security System Owned
- Fire and Smoke Detector
Eco-Friendly Details
- ENERGY STAR Qualified Appliances
- Energy-Efficient Windows with Low Emissivity
- Energy-Efficient HVAC
- Energy-Efficient Lighting
- Energy-Efficient Thermostat
- Ventilation
Outdoor Features
- Deck
- Covered patio or porch
Schools
- Meridiana Elementary School
- Caffey Junior High School
- Iowa Colony High School
Utilities
- Central Heating and Cooling System
- Programmable Thermostat
Listing and Financial Details
- Seller Concessions Offered
Community Details
Overview
- Association fees include clubhouse, ground maintenance, recreation facilities
- Inframark Association, Phone Number (281) 870-0585
- Built by Coventry
- Meridiana Sec 38 Subdivision
Recreation
- Community Pool
Ownership History
Purchase Details
Home Financials for this Owner
Home Financials are based on the most recent Mortgage that was taken out on this home.Purchase Details
Home Financials for this Owner
Home Financials are based on the most recent Mortgage that was taken out on this home.Purchase Details
Home Financials for this Owner
Home Financials are based on the most recent Mortgage that was taken out on this home.Similar Homes in the area
Home Values in the Area
Average Home Value in this Area
Purchase History
| Date | Type | Sale Price | Title Company |
|---|---|---|---|
| Deed | -- | Startex Title | |
| Deed | -- | Millennium Title Company | |
| Deed | -- | Millennium Title Of Houston Ll |
Mortgage History
| Date | Status | Loan Amount | Loan Type |
|---|---|---|---|
| Open | $472,500 | New Conventional | |
| Previous Owner | $387,935 | New Conventional | |
| Previous Owner | $318,985 | New Conventional |
Property History
| Date | Event | Price | Change | Sq Ft Price |
|---|---|---|---|---|
| 02/21/2025 02/21/25 | Sold | -- | -- | -- |
| 02/02/2025 02/02/25 | Pending | -- | -- | -- |
| 12/31/2024 12/31/24 | For Sale | $540,000 | +18.5% | $156 / Sq Ft |
| 03/23/2021 03/23/21 | Sold | -- | -- | -- |
| 02/21/2021 02/21/21 | Pending | -- | -- | -- |
| 09/04/2020 09/04/20 | For Sale | $455,822 | -- | $132 / Sq Ft |
Tax History Compared to Growth
Tax History
| Year | Tax Paid | Tax Assessment Tax Assessment Total Assessment is a certain percentage of the fair market value that is determined by local assessors to be the total taxable value of land and additions on the property. | Land | Improvement |
|---|---|---|---|---|
| 2023 | $15,022 | $503,327 | $82,380 | $456,200 |
| 2022 | $14,967 | $457,570 | $53,120 | $404,450 |
| 2021 | $11,513 | $318,890 | $53,120 | $265,770 |
| 2020 | $1,946 | $53,120 | $53,120 | $0 |
Agents Affiliated with this Home
-
Laura Ward
L
Seller's Agent in 2025
Laura Ward
Real Estate Brokerage 100
(832) 409-1908
2 in this area
5 Total Sales
-
Julie Humphrey
J
Buyer's Agent in 2025
Julie Humphrey
Connect Realty.com
(832) 902-8968
2 in this area
9 Total Sales
-
Cyndi Kornegay
C
Seller's Agent in 2021
Cyndi Kornegay
Keller Williams Premier Realty
(713) 898-9722
31 in this area
710 Total Sales
Map
Source: Houston Association of REALTORS®
MLS Number: 60641276
APN: 6574-0381-022
- 4734 Franklin Way
- 10006 Rosette Dr
- 10010 Rosette Dr
- 10014 Rosette Dr
- 10106 Napier Dr
- 4938 Blackburn Ln
- 10115 Maclaren Dr
- 10119 Napier Dr
- 10027 Nectar Path
- 10023 Nectar Path
- 10055 Nectar Path
- 10059 Nectar Path
- 10035 Nectar Path
- 10011 Nectar Path
- 10123 Crescendo Way
- 10215 Napier Dr
- TBD Pursley Blvd
- 9702 Wright Dr
- 10006 Agave Point Ct
- 10010 Agave Point Ct
