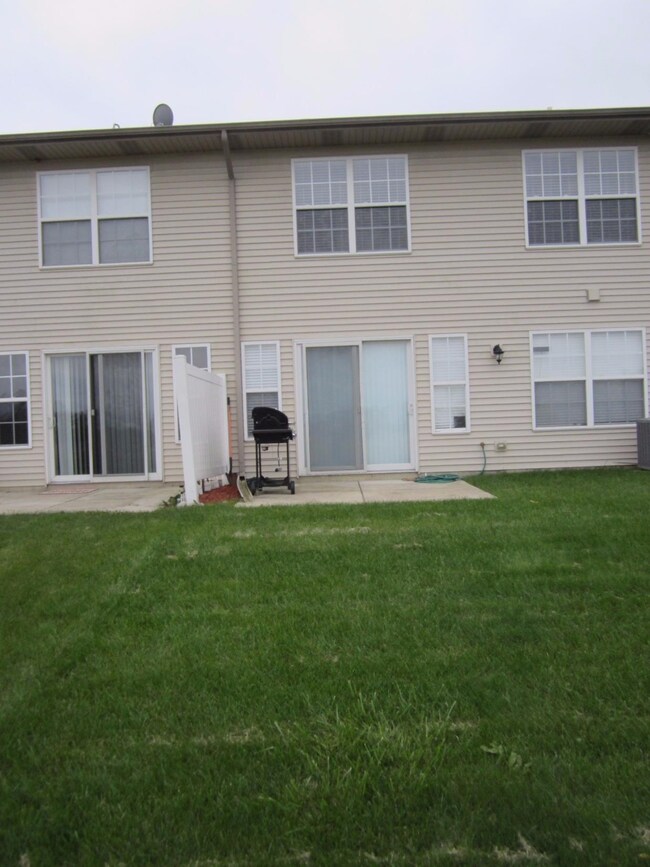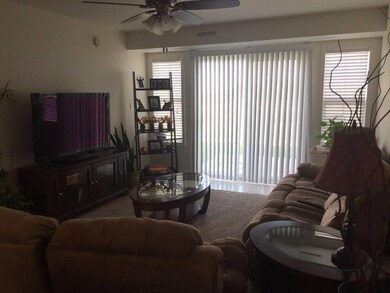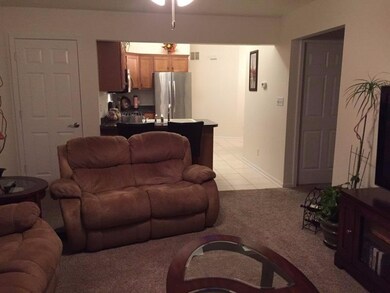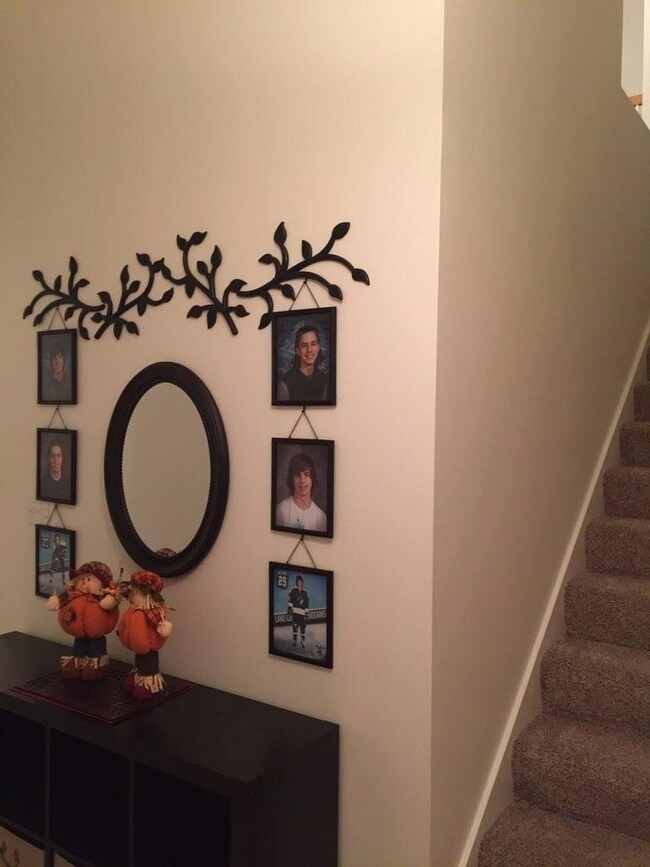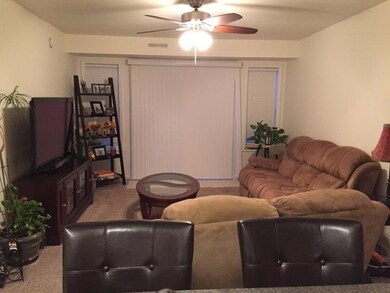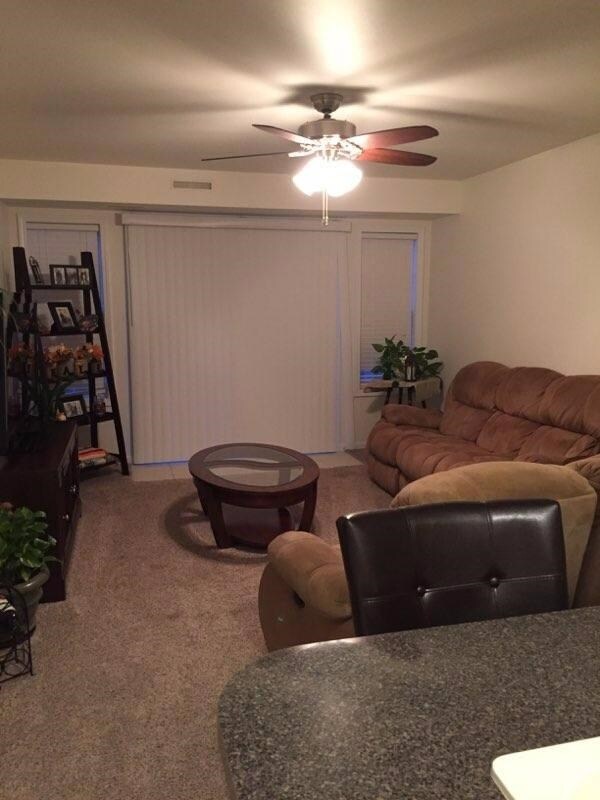
9906 W 147th Ave Unit E Cedar Lake, IN 46303
Estimated Value: $223,000 - $320,000
Highlights
- Cathedral Ceiling
- Formal Dining Room
- Cooling Available
- Main Floor Bedroom
- 2 Car Attached Garage
- Patio
About This Home
As of February 2018Stunning 3 bedroom 2 full baths Townhome with finished, attached, 2 car garage. Features ceramic tile entry, kitchen, dining, baths and laundry. Spacious 17 x 12 living room with slider leading to your own private patio. Kitchen has loads of cabinets, pantry, snack bar, 2 year old stainless kitchen stove, refrigerator and microwave. Main floor master bedroom, with trey ceiling, is a bonus feature not found in most townhomes. Formal dining area and finished laundry room, with washer and dryer included plus a full bath completes the first floor. Upper level includes two large bedrooms plus a second full bath. All this and a finished, attached 2 car garage. Located in the beautiful Lynnsway development, close to schools, shopping and major highways. Nothing to do in this charming home but enjoy. Affordable value at $147,500! FHA/VA terms available. Low taxes. Don't miss out on this beauty! Make An Appointment Today!!
Townhouse Details
Home Type
- Townhome
Est. Annual Taxes
- $1,396
Year Built
- Built in 2006
Lot Details
- 2,880 Sq Ft Lot
- Lot Dimensions are 24 x 120
Parking
- 2 Car Attached Garage
- Garage Door Opener
- Off-Street Parking
Home Design
- Vinyl Siding
Interior Spaces
- 1,368 Sq Ft Home
- Cathedral Ceiling
- Living Room
- Formal Dining Room
Kitchen
- Portable Gas Range
- Microwave
- Dishwasher
Bedrooms and Bathrooms
- 3 Bedrooms
- Main Floor Bedroom
- Bathroom on Main Level
- 2 Full Bathrooms
Laundry
- Laundry Room
- Laundry on main level
- Dryer
- Washer
Outdoor Features
- Patio
Utilities
- Cooling Available
- Forced Air Heating System
- Heating System Uses Natural Gas
- Water Softener is Owned
Community Details
- Lynnsway 01 Subdivision
- Net Lease
Listing and Financial Details
- Assessor Parcel Number 451533426020000014
Ownership History
Purchase Details
Home Financials for this Owner
Home Financials are based on the most recent Mortgage that was taken out on this home.Purchase Details
Home Financials for this Owner
Home Financials are based on the most recent Mortgage that was taken out on this home.Purchase Details
Home Financials for this Owner
Home Financials are based on the most recent Mortgage that was taken out on this home.Purchase Details
Purchase Details
Home Financials for this Owner
Home Financials are based on the most recent Mortgage that was taken out on this home.Similar Home in Cedar Lake, IN
Home Values in the Area
Average Home Value in this Area
Purchase History
| Date | Buyer | Sale Price | Title Company |
|---|---|---|---|
| Rzab Peter | -- | Heartland Title Svcs Inc | |
| Greene Cheryl L | -- | Ravenswood Title Co Llc | |
| Barnes Cheryl L | -- | Statewide Title Co Inc | |
| Federal National Mortgage Association | $132,584 | None Available | |
| Reihel James D | -- | Ticor Title Schererville |
Mortgage History
| Date | Status | Borrower | Loan Amount |
|---|---|---|---|
| Open | Rzab Peter | $110,760 | |
| Previous Owner | Greene Cheryl L | $94,000 | |
| Previous Owner | Barnes Cheryl L | $83,224 | |
| Previous Owner | Fanelli Nicholas D | $17,280 | |
| Previous Owner | Reihel James D | $141,291 |
Property History
| Date | Event | Price | Change | Sq Ft Price |
|---|---|---|---|---|
| 02/02/2018 02/02/18 | Sold | $142,000 | 0.0% | $104 / Sq Ft |
| 01/09/2018 01/09/18 | Pending | -- | -- | -- |
| 11/01/2017 11/01/17 | For Sale | $142,000 | -- | $104 / Sq Ft |
Tax History Compared to Growth
Tax History
| Year | Tax Paid | Tax Assessment Tax Assessment Total Assessment is a certain percentage of the fair market value that is determined by local assessors to be the total taxable value of land and additions on the property. | Land | Improvement |
|---|---|---|---|---|
| 2024 | $4,429 | $186,100 | $18,400 | $167,700 |
| 2023 | $1,522 | $166,600 | $18,400 | $148,200 |
| 2022 | $1,522 | $148,000 | $18,400 | $129,600 |
| 2021 | $1,225 | $135,500 | $15,000 | $120,500 |
| 2020 | $1,196 | $129,600 | $15,000 | $114,600 |
| 2019 | $1,182 | $126,300 | $15,000 | $111,300 |
| 2018 | $1,290 | $130,500 | $5,800 | $124,700 |
| 2017 | $1,360 | $129,400 | $5,800 | $123,600 |
| 2016 | $1,396 | $129,400 | $5,800 | $123,600 |
| 2014 | $2,954 | $127,300 | $5,800 | $121,500 |
| 2013 | $3,112 | $126,800 | $5,800 | $121,000 |
Agents Affiliated with this Home
-
Robert Lavery
R
Seller's Agent in 2018
Robert Lavery
Lavery Realty, LLC
(219) 712-9721
9 in this area
33 Total Sales
Map
Source: Northwest Indiana Association of REALTORS®
MLS Number: GNR424912
APN: 45-15-33-426-020.000-014
- 14702 Drummond St Unit A
- 9906 W 147th Ave
- 14721 Euclid St
- 14826 Carey St Unit A
- 14635 Euclid St Unit D
- 14836A Carey St
- 9814 W 146th Ave
- 14856 Carey St Unit A
- 14542 Carey St
- 14515 Garden Way
- 15042 Carey St Unit B
- 13844 Heartland Dr
- 14430 Hibiscus Way
- 9508 W 143rd Ln
- 14134 Heritage Way
- 10421 Paramount Way
- 14016 Paramount Way
- 13981 Nantucket Dr
- 13987 Breakwater Ln
- 13972 Breakwater Ln
- 9906 W 147th Ave Unit A
- 9906 W 147th Ave Unit E
- 9906 W 147th Ave Unit F
- 9906 W 147th Ave
- 9906 W 147th Ave Unit D
- 9906 W 147th Ave Unit B
- 12812 Carey St
- 14646 Drummond St
- 14709 Carey St
- 14709 Carey St Unit B
- 14709 Carey St Unit A
- 14700 Carey St Unit F
- 14700 Carey St
- 14700 Carey St Unit D
- 14700 Carey St Unit C
- 14700 Carey St Unit A
- 14636 Drummond St
- 14702-b Drummond Ave
- 14702 Drummond St
- 14702 Drummond St Unit B

