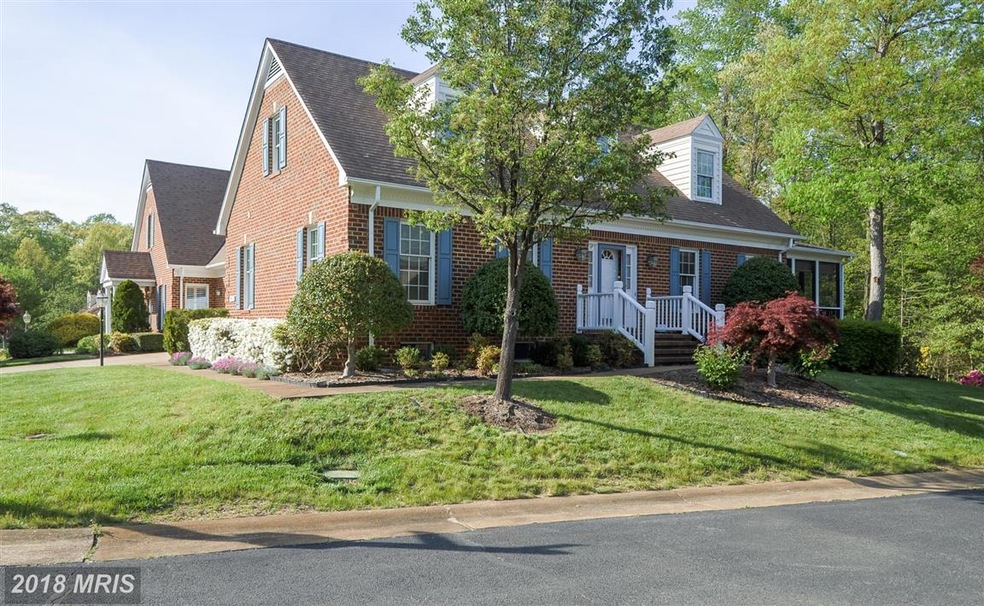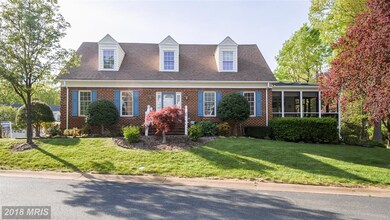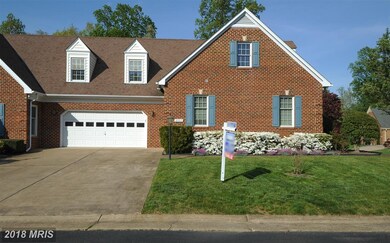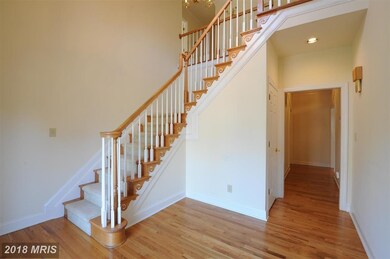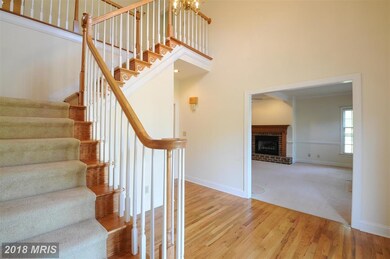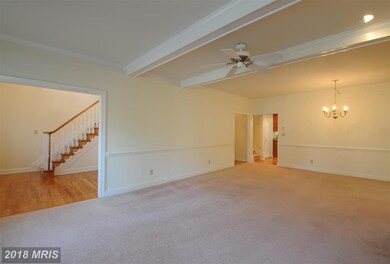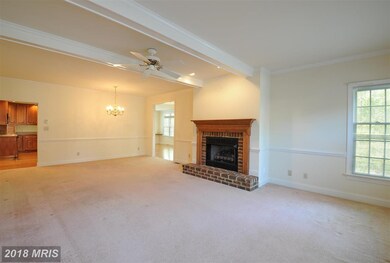
9907 Altamont Cir Fredericksburg, VA 22408
Lee's Hill NeighborhoodEstimated Value: $486,000 - $544,000
Highlights
- Sauna
- Traditional Architecture
- Main Floor Bedroom
- Clubhouse
- Wood Flooring
- 1 Fireplace
About This Home
As of September 2018Exciting END unit 4 bedroom colonial town home in popular Greens section of Lee's Hill*Hard to find 18 x 15 first floor master suite*Full basement*Wood floors*2 staircases to upper level*18 x 14 screened in porch overlooking woods*9 foot ceilings*OVERSIZED two car garage*HOA dues include lawn maintenance/roof replacement*Walk to community pool/tennis and public golf course*
Last Agent to Sell the Property
Long & Foster Real Estate, Inc. License #0225017269 Listed on: 05/03/2018

Townhouse Details
Home Type
- Townhome
Est. Annual Taxes
- $2,757
Year Built
- Built in 1996
Lot Details
- 7,360 Sq Ft Lot
- 1 Common Wall
HOA Fees
- $256 Monthly HOA Fees
Parking
- 2 Car Attached Garage
- Garage Door Opener
Home Design
- Traditional Architecture
- Brick Exterior Construction
- Vinyl Siding
Interior Spaces
- Property has 3 Levels
- Chair Railings
- Crown Molding
- 1 Fireplace
- Family Room
- Combination Dining and Living Room
- Sauna
- Wood Flooring
Kitchen
- Eat-In Kitchen
- Stove
- Dishwasher
Bedrooms and Bathrooms
- 4 Bedrooms | 1 Main Level Bedroom
- En-Suite Primary Bedroom
- En-Suite Bathroom
Laundry
- Dryer
- Washer
Unfinished Basement
- Basement Fills Entire Space Under The House
- Side Exterior Basement Entry
Utilities
- Forced Air Heating and Cooling System
- Heat Pump System
- Natural Gas Water Heater
Listing and Financial Details
- Tax Lot 61
- Assessor Parcel Number 36F33-61-
Community Details
Overview
- Association fees include trash, reserve funds, pool(s), management, lawn maintenance, lawn care front, lawn care rear, lawn care side
- Built by TOM SAGUN
- The Greens At Le Community
- The Greens At Lee's Hill Subdivision
Amenities
- Clubhouse
Recreation
- Golf Course Membership Available
- Tennis Courts
- Community Basketball Court
- Community Playground
- Community Pool
- Jogging Path
Ownership History
Purchase Details
Home Financials for this Owner
Home Financials are based on the most recent Mortgage that was taken out on this home.Similar Homes in Fredericksburg, VA
Home Values in the Area
Average Home Value in this Area
Purchase History
| Date | Buyer | Sale Price | Title Company |
|---|---|---|---|
| Douglas Norma B | $317,900 | Cardinal Title Group Llc |
Property History
| Date | Event | Price | Change | Sq Ft Price |
|---|---|---|---|---|
| 09/12/2018 09/12/18 | Sold | $317,900 | -2.2% | $94 / Sq Ft |
| 08/16/2018 08/16/18 | Pending | -- | -- | -- |
| 08/10/2018 08/10/18 | For Sale | $325,000 | 0.0% | $96 / Sq Ft |
| 08/06/2018 08/06/18 | Pending | -- | -- | -- |
| 07/23/2018 07/23/18 | Price Changed | $325,000 | -7.1% | $96 / Sq Ft |
| 05/25/2018 05/25/18 | Price Changed | $350,000 | -6.7% | $104 / Sq Ft |
| 05/03/2018 05/03/18 | For Sale | $375,000 | -- | $111 / Sq Ft |
Tax History Compared to Growth
Tax History
| Year | Tax Paid | Tax Assessment Tax Assessment Total Assessment is a certain percentage of the fair market value that is determined by local assessors to be the total taxable value of land and additions on the property. | Land | Improvement |
|---|---|---|---|---|
| 2024 | $3,310 | $450,800 | $115,000 | $335,800 |
| 2023 | $2,895 | $375,100 | $100,000 | $275,100 |
| 2022 | $2,767 | $375,100 | $100,000 | $275,100 |
| 2021 | $3,008 | $371,600 | $95,000 | $276,600 |
| 2020 | $3,008 | $371,600 | $95,000 | $276,600 |
| 2019 | $2,938 | $346,700 | $85,000 | $261,700 |
| 2018 | $2,888 | $346,700 | $85,000 | $261,700 |
| 2017 | $2,757 | $324,400 | $75,000 | $249,400 |
| 2016 | $2,757 | $324,400 | $75,000 | $249,400 |
| 2015 | -- | $322,200 | $75,000 | $247,200 |
| 2014 | -- | $322,200 | $75,000 | $247,200 |
Agents Affiliated with this Home
-
Anna Lee

Seller's Agent in 2018
Anna Lee
Long & Foster
(540) 847-8679
26 in this area
111 Total Sales
-
Coy Whitman

Buyer's Agent in 2018
Coy Whitman
Samson Properties
(540) 760-2157
17 Total Sales
Map
Source: Bright MLS
MLS Number: 1000479530
APN: 36F-33-61
- 10003 Four Iron Ct
- 4209 Oakhill Rd
- 10104 Blandfield Ln
- 3910 Corbin Hall Ln
- 4110 Englandtown Rd
- 9910 Warwick Place
- 4020 Englandtown Rd
- 4323 Turnberry Dr Unit 511
- 4204 Stonehaven Way
- 9600 Becker Ct
- 10101 Westover Ct
- 9301 Glascow Dr
- 10118 Fullerton Ct
- 9824 Dominion Forest Cir
- 9814 Dominion Forest Cir
- 10402 Colechester St
- 9711 Gunston Hall Rd
- 4114 Bolton Ct
- 9608 Gunston Hall Rd
- 3814 Overview Dr
- 9907 Altamont Cir
- 9909 Altamont Cir
- 9911 Altamont Cir
- 10001 Four Iron Ct
- 10001 Altamont Cir
- 10005 Four Iron Ct
- 9906 Altamont Cir
- 10003 Altamont Cir
- 10007 Four Iron Ct
- 9902 Altamont Cir
- 9910 Altamont Cir
- 9912 Altamont Cir
- 10105 Four Iron Ct
- 9900 Altamont Cir
- 10107 Four Iron Ct
- 10101 Four Iron Ct
- 10005 Altamont Cir
- 9916 Altamont Cir
- 10007 Altamont Cir
- 10000 Altamont Cir
