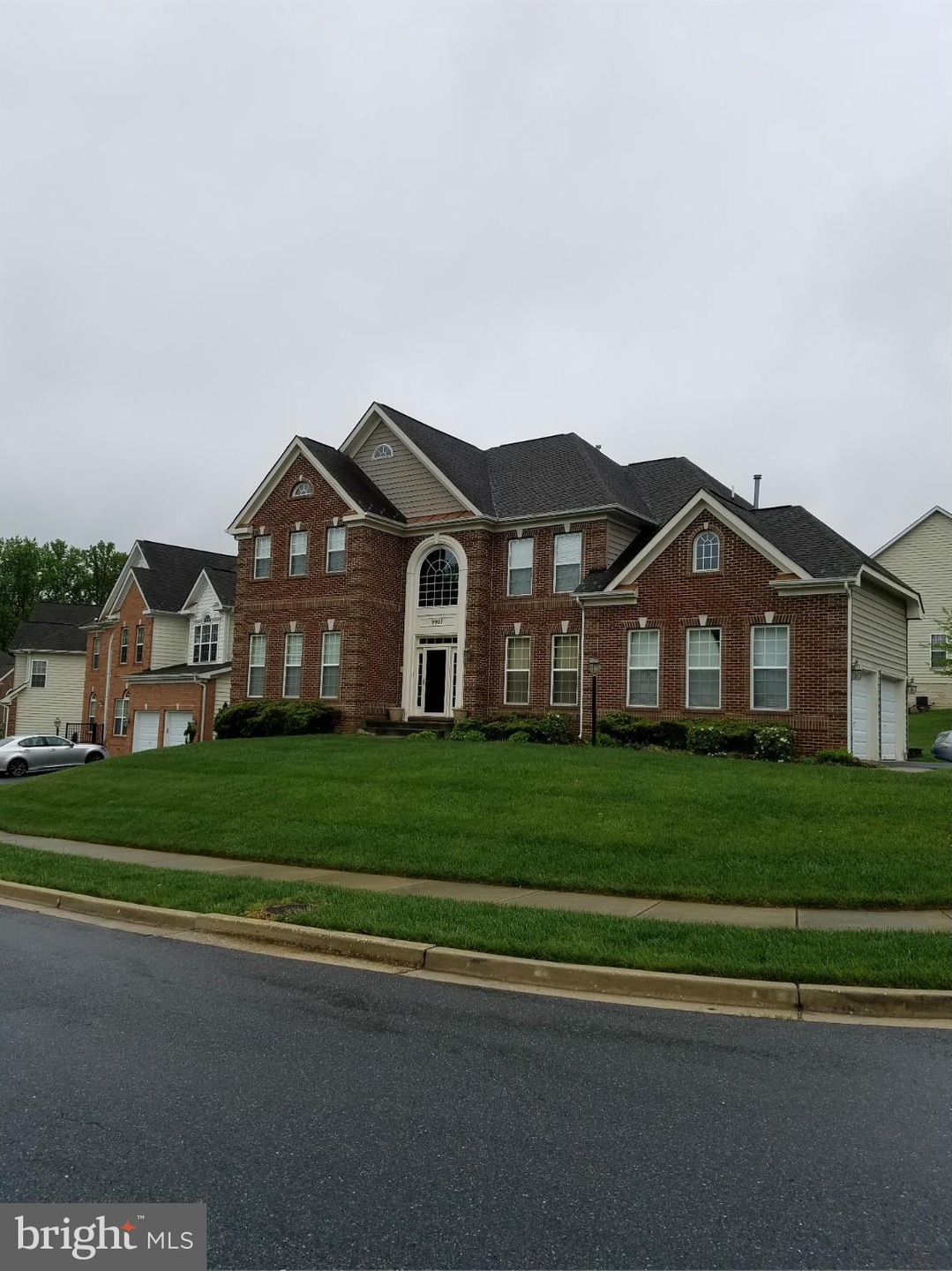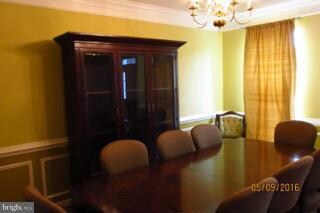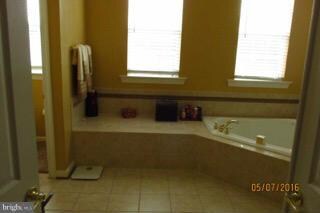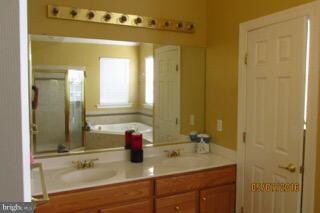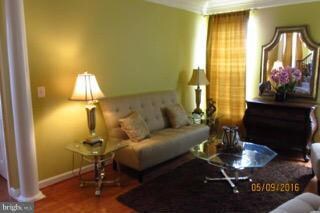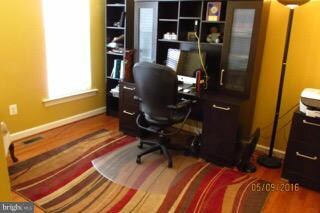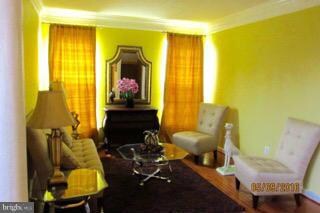
Estimated Value: $741,990 - $792,000
Highlights
- Eat-In Gourmet Kitchen
- 1 Fireplace
- Office or Studio
- Colonial Architecture
- Upgraded Countertops
- Wet Bar
About This Home
As of January 2017This is a beautiful colonial with multitudes of upgrades that the pickiest of buyers will truly love. The basement is meant for entertaining with a entertainment room and a wet bar. This home wont last long and your buyers wont be disappointed so show and sell.
Last Agent to Sell the Property
Gemini Realty Group, LLC License #506703 Listed on: 05/17/2016
Home Details
Home Type
- Single Family
Est. Annual Taxes
- $6,067
Year Built
- Built in 2005
Lot Details
- 0.25 Acre Lot
- Property is in very good condition
- Property is zoned RS
HOA Fees
- $51 Monthly HOA Fees
Home Design
- Colonial Architecture
- Brick Exterior Construction
- Shingle Roof
Interior Spaces
- Property has 3 Levels
- Wet Bar
- 1 Fireplace
- Dining Area
- Finished Basement
- Exterior Basement Entry
- Dryer
Kitchen
- Eat-In Gourmet Kitchen
- Dishwasher
- Kitchen Island
- Upgraded Countertops
- Disposal
Bedrooms and Bathrooms
- 4 Bedrooms
- En-Suite Bathroom
- 3.5 Bathrooms
Parking
- Garage
- Side Facing Garage
- Garage Door Opener
Outdoor Features
- Office or Studio
Schools
- Kingsford Elementary School
- C H Flowers High School
Utilities
- Forced Air Heating and Cooling System
- Natural Gas Water Heater
- Cable TV Available
Community Details
- Balk Hill Village Subdivision
Listing and Financial Details
- Tax Lot 2
- Assessor Parcel Number 17133622701
Ownership History
Purchase Details
Home Financials for this Owner
Home Financials are based on the most recent Mortgage that was taken out on this home.Purchase Details
Similar Homes in Bowie, MD
Home Values in the Area
Average Home Value in this Area
Purchase History
| Date | Buyer | Sale Price | Title Company |
|---|---|---|---|
| Green Michelle | $445,000 | First American Title Ins Co | |
| Peters Jacqueline Jones | -- | None Available |
Mortgage History
| Date | Status | Borrower | Loan Amount |
|---|---|---|---|
| Open | Green Michelle | $436,000 | |
| Previous Owner | Green Michelle | $452,787 | |
| Previous Owner | Peters Ricky D | $110,000 | |
| Previous Owner | Peters Jacqueline J | $150,000 | |
| Previous Owner | Peters Ricky D | $359,650 | |
| Previous Owner | Peters Ricky D | $71,141 |
Property History
| Date | Event | Price | Change | Sq Ft Price |
|---|---|---|---|---|
| 01/17/2017 01/17/17 | Sold | $445,000 | 0.0% | $132 / Sq Ft |
| 07/24/2016 07/24/16 | Pending | -- | -- | -- |
| 07/23/2016 07/23/16 | For Sale | $445,000 | 0.0% | $132 / Sq Ft |
| 05/18/2016 05/18/16 | Pending | -- | -- | -- |
| 05/17/2016 05/17/16 | For Sale | $445,000 | -- | $132 / Sq Ft |
Tax History Compared to Growth
Tax History
| Year | Tax Paid | Tax Assessment Tax Assessment Total Assessment is a certain percentage of the fair market value that is determined by local assessors to be the total taxable value of land and additions on the property. | Land | Improvement |
|---|---|---|---|---|
| 2024 | $7,534 | $513,433 | $0 | $0 |
| 2023 | $7,168 | $455,600 | $101,400 | $354,200 |
| 2022 | $5,066 | $455,600 | $101,400 | $354,200 |
| 2021 | $7,168 | $455,600 | $101,400 | $354,200 |
| 2020 | $8,124 | $519,900 | $70,700 | $449,200 |
| 2019 | $7,623 | $486,200 | $0 | $0 |
| 2018 | $4,474 | $452,500 | $0 | $0 |
| 2017 | $4,352 | $418,800 | $0 | $0 |
| 2016 | -- | $400,167 | $0 | $0 |
| 2015 | $6,931 | $381,533 | $0 | $0 |
| 2014 | $6,931 | $362,900 | $0 | $0 |
Agents Affiliated with this Home
-
Michael Young

Seller's Agent in 2017
Michael Young
Gemini Realty Group, LLC
(202) 256-3465
7 Total Sales
-
Vaughan Green
V
Buyer's Agent in 2017
Vaughan Green
Keller Williams Preferred Properties
(301) 794-9400
Map
Source: Bright MLS
MLS Number: 1001072189
APN: 13-3622701
- 9815 Doubletree Ln
- 3038 Mia Ln
- 3044 Mia Ln
- 2326 Campus Way N
- 2315 Brooke Grove Rd
- 2307 Brooke Grove Rd
- 10018 Erion Ct
- 9903 Quiet Glen Ct
- 2111 Garden Grove Ln
- 9413 Geaton Park Place
- 2527 Campus Way N Unit 69
- 2041 Ruby Turn
- 9611 Silver Bluff Way
- 2157 Vittoria Ct
- 2023 Cross Church Way
- 2135 Vittoria Ct
- 9138 Ruby Lockhart Blvd
- 2705 Princess Victoria Way
- 1908 Golden Morning Dr
- 2004 Golden Morning Dr
- 9907 Chessington Way
- 9914 Glenkirk Way
- 9905 Chessington Way
- 9912 Glenkirk Way
- 9906 Chessington Way
- 9913 Chessington Way
- 2705 Millwood Way
- 9908 Chessington Way
- 9908 Glenkirk Way
- 9904 Chessington Way
- 9910 Chessington Way
- 9904 Glenkirk Way
- 9902 Chessington Way
- 2703 Millwood Way
- 9912 Chessington Way
- 9915 Chessington Way
- 2706 Millwood Way
- 9909 Glenkirk Way
- 9914 Chessington Way
- 2701 Millwood Way
