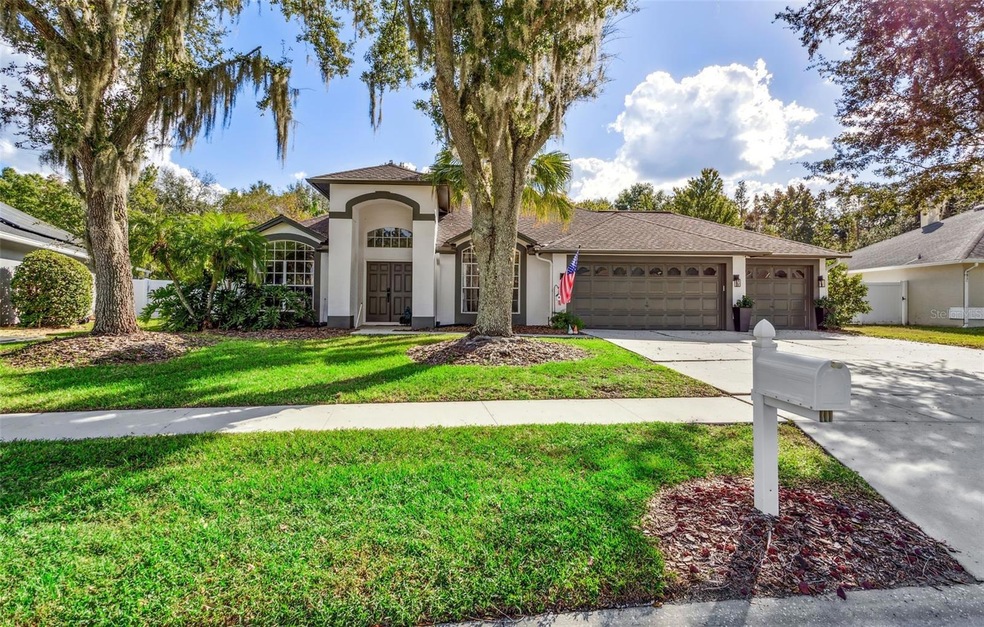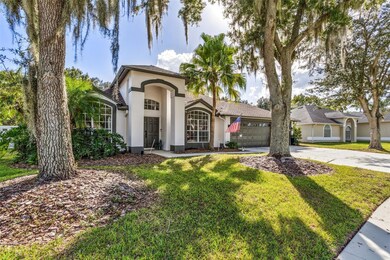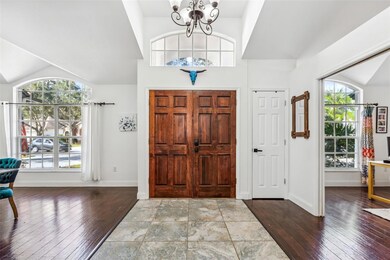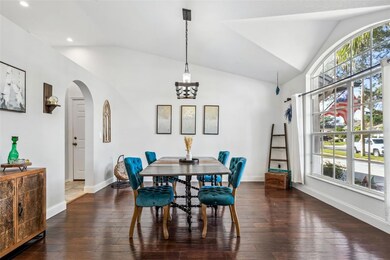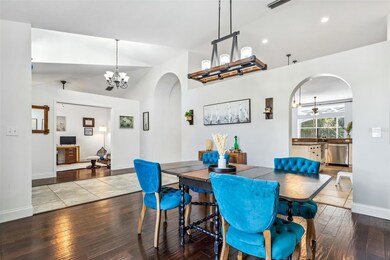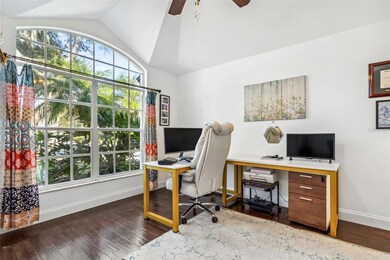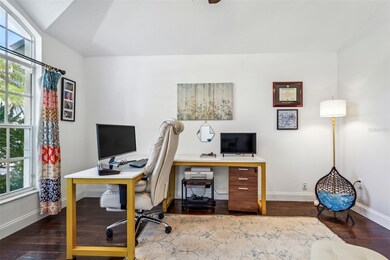
9907 Cypress Shadow Ave Tampa, FL 33647
Pebble Creek Village NeighborhoodEstimated Value: $583,000 - $677,000
Highlights
- Screened Pool
- 0.74 Acre Lot
- Clubhouse
- View of Trees or Woods
- Open Floorplan
- 2-minute walk to Pebble Creek Park
About This Home
As of January 2024Discover the epitome of luxurious living in this meticulously upgraded Southern Crafted home, nestled in the tree-lined Cross Creek neighborhood within the prestigious Pebble Creek community. Boasting an alluring 0.74 acre conservation lot, this property seamlessly blends city life with secluded tranquility, a rare haven in Tampa!! Relax and enjoy the enchanting outdoor oasis featuring a sprawling custom 17,000-gallon saltwater pool, complemented by an oversized screened lanai, creating a private retreat which overlooks an expansive green space with panoramic views of conservation area and no rear neighbors. In the morning, experience a symphony of birdsong, adding a touch of natural magic to your daily routine. Through the stately double front door entry you are welcomed by the thoughtfully designed sought after “Siesta Key” floor plan with an open and bright interior highlighted with fresh interior paint, dramatic vaulted ceilings, and transom windows. The front office/flex space offers an ideal work-from-home environment while the formal dining room is the perfect setting for intimate gatherings or hosting family dinners. Receiving a contemporary makeover in 2022 the open kitchen is adorned with new appliances with a range hood, a stylish tile backsplash, features granite countertops, wood cabinetry, functional island and a walk-in pantry. The breakfast bar flows seamlessly into the comfortable family room, designed for entertaining!
At the end of the day, escape to your serene, grand owners suite with a stunning view provided by the sliding glass door entry to the lanai. Featuring two walk-in closets and a completely redesigned spa-like en-suite bath with new lighting and plumbing, deep soaking tub, walk-in shower with multiple shower heads and wall jets. On the opposite side of the home are three additional generous bedrooms, one of which boasts an ensuite full bath leading to the lanai, a perfect second primary bedroom or intimate guest suite.
In 2022, the exterior of the house received a facelift, with a fresh coat of paint enhancing its modern aesthetic. Additionally, all three full bathrooms were completely updated and a new water heater was installed. In 2023, The HVAC system saw a significant upgrade with a new 15 seer, five-ton A/C unit and handler, accompanied by new ductwork and an upgraded air filtration system for enhanced efficiency. A new Jandy pool pump, filter, and salt system were installed, ensuring optimal functionality for the impressive pool, a resurfaced pool deck with cool concrete and a new white vinyl fence along with two new gates, provides both privacy and elegance. Beyond the property, the Pebble Creek community enriches your lifestyle with its community center, pool, dog park, walking paths, basketball court, tennis courts, and numerous common area play spaces, with a playground just a short stroll away. This prime location is convenient to I-75/275, an abundance of restaurants, Shops at Wiregrass and Tampa Premium Outlets, USF, renowned hospitals, a public library, and all that New Tampa has to offer. A Florida lifestyle where every detail has been carefully crafted for your utmost enjoyment…Welcome Home!! Bedroom Closet Type: Walk-in Closet (Primary Bedroom).
Last Agent to Sell the Property
TOMLIN, ST CYR & ASSOCIATES LLC Brokerage Phone: 813-636-0700 License #3415221 Listed on: 11/22/2023

Home Details
Home Type
- Single Family
Est. Annual Taxes
- $6,713
Year Built
- Built in 1993
Lot Details
- 0.74 Acre Lot
- Near Conservation Area
- North Facing Home
- Vinyl Fence
- Mature Landscaping
- Oversized Lot
- Irregular Lot
- Irrigation
- Property is zoned PD
HOA Fees
- $50 Monthly HOA Fees
Parking
- 3 Car Attached Garage
- Garage Door Opener
- Driveway
Property Views
- Woods
- Pool
Home Design
- Slab Foundation
- Shingle Roof
- Block Exterior
- Stucco
Interior Spaces
- 2,591 Sq Ft Home
- 1-Story Property
- Open Floorplan
- Vaulted Ceiling
- Ceiling Fan
- Window Treatments
- Sliding Doors
- Family Room Off Kitchen
- Formal Dining Room
- Den
- Inside Utility
- Laundry Room
Kitchen
- Eat-In Kitchen
- Range with Range Hood
- Microwave
- Dishwasher
- Stone Countertops
- Disposal
Flooring
- Wood
- Tile
- Luxury Vinyl Tile
Bedrooms and Bathrooms
- 4 Bedrooms
- Split Bedroom Floorplan
- Walk-In Closet
- 3 Full Bathrooms
Pool
- Screened Pool
- In Ground Pool
- In Ground Spa
- Gunite Pool
- Saltwater Pool
- Fence Around Pool
Outdoor Features
- Enclosed patio or porch
- Exterior Lighting
- Rain Gutters
- Private Mailbox
Schools
- Turner Elem Elementary School
- Benito Middle School
- Wharton High School
Utilities
- Central Heating and Cooling System
- Thermostat
- Underground Utilities
- Electric Water Heater
- High Speed Internet
- Cable TV Available
Listing and Financial Details
- Visit Down Payment Resource Website
- Legal Lot and Block 4 / 2
- Assessor Parcel Number U-08-27-20-224-000002-00004.0
Community Details
Overview
- Association fees include recreational facilities
- Amanda Manion – Property Manager Association, Phone Number (727) 869-9700
- Visit Association Website
- Cross Creek Parcel H Phase I Subdivision
- The community has rules related to deed restrictions
Amenities
- Clubhouse
Recreation
- Tennis Courts
- Community Basketball Court
- Community Playground
- Community Pool
- Park
- Dog Park
Ownership History
Purchase Details
Home Financials for this Owner
Home Financials are based on the most recent Mortgage that was taken out on this home.Purchase Details
Home Financials for this Owner
Home Financials are based on the most recent Mortgage that was taken out on this home.Purchase Details
Home Financials for this Owner
Home Financials are based on the most recent Mortgage that was taken out on this home.Purchase Details
Home Financials for this Owner
Home Financials are based on the most recent Mortgage that was taken out on this home.Purchase Details
Purchase Details
Purchase Details
Purchase Details
Home Financials for this Owner
Home Financials are based on the most recent Mortgage that was taken out on this home.Similar Homes in the area
Home Values in the Area
Average Home Value in this Area
Purchase History
| Date | Buyer | Sale Price | Title Company |
|---|---|---|---|
| Lee Sherry Brandon | $660,000 | Pineapple Title | |
| Davis Craig Andrea Marie | $520,000 | Fidelity Natl Ttl Of Fl Inc | |
| Baker Aisha Olaitan | $307,500 | Penfed Title Llc | |
| Rufo Louis J | $270,000 | Florida Titel Pros | |
| Garner W Scott | $210,000 | Attorney | |
| Federal Home Loan Mortgage Corp | -- | Attorney | |
| Citimortgage Inc | -- | Attorney | |
| Bauer Michael W | $30,500 | -- |
Mortgage History
| Date | Status | Borrower | Loan Amount |
|---|---|---|---|
| Open | Lee Sherry Brandon | $681,780 | |
| Previous Owner | Davis Craig Andrea Marie | $436,020 | |
| Previous Owner | Baker Aisha Olaitan | $246,000 | |
| Previous Owner | Rufo Louis J | $256,500 | |
| Previous Owner | Bauer Michael W | $40,000 | |
| Previous Owner | Bauer Michael W | $160,000 | |
| Previous Owner | Bauer Michael W | $74,000 | |
| Previous Owner | Bauer Michael W | $118,550 |
Property History
| Date | Event | Price | Change | Sq Ft Price |
|---|---|---|---|---|
| 01/05/2024 01/05/24 | Sold | $660,000 | +1.5% | $255 / Sq Ft |
| 11/30/2023 11/30/23 | Pending | -- | -- | -- |
| 11/22/2023 11/22/23 | For Sale | $650,000 | +25.0% | $251 / Sq Ft |
| 12/03/2021 12/03/21 | Sold | $520,000 | 0.0% | $201 / Sq Ft |
| 10/24/2021 10/24/21 | Pending | -- | -- | -- |
| 10/20/2021 10/20/21 | For Sale | $520,000 | -- | $201 / Sq Ft |
Tax History Compared to Growth
Tax History
| Year | Tax Paid | Tax Assessment Tax Assessment Total Assessment is a certain percentage of the fair market value that is determined by local assessors to be the total taxable value of land and additions on the property. | Land | Improvement |
|---|---|---|---|---|
| 2024 | $7,373 | $427,439 | -- | -- |
| 2023 | $6,713 | $390,615 | $0 | $0 |
| 2022 | $6,455 | $379,238 | $0 | $0 |
| 2021 | $5,227 | $303,972 | $0 | $0 |
| 2020 | $5,126 | $299,775 | $0 | $0 |
| 2019 | $4,997 | $293,035 | $0 | $0 |
| 2018 | $4,898 | $287,571 | $0 | $0 |
| 2017 | $5,391 | $269,982 | $0 | $0 |
| 2016 | $3,677 | $217,419 | $0 | $0 |
| 2015 | $3,718 | $215,908 | $0 | $0 |
| 2014 | $3,691 | $214,194 | $0 | $0 |
| 2013 | -- | $191,476 | $0 | $0 |
Agents Affiliated with this Home
-
Haley McKay

Seller's Agent in 2024
Haley McKay
TOMLIN, ST CYR & ASSOCIATES LLC
(813) 402-8844
1 in this area
38 Total Sales
-
Bettina Reisenauer-Grimsley

Buyer's Agent in 2024
Bettina Reisenauer-Grimsley
BHHS FLORIDA PROPERTIES GROUP
(813) 952-0012
2 in this area
120 Total Sales
-
Amanda Siftar

Seller's Agent in 2021
Amanda Siftar
SMITH & ASSOCIATES REAL ESTATE
(813) 857-9093
1 in this area
191 Total Sales
-
Salima Dhanji
S
Seller Co-Listing Agent in 2021
Salima Dhanji
EXP REALTY LLC
(917) 291-0718
1 in this area
21 Total Sales
-
Michelle Prebich
M
Buyer's Agent in 2021
Michelle Prebich
KINGS REALTY & PROPERTY MGMT.
(813) 434-5502
1 in this area
11 Total Sales
Map
Source: Stellar MLS
MLS Number: T3487418
APN: U-08-27-20-224-000002-00004.0
- 18504 Country Crest Place
- 9739 Fox Chapel Rd
- 9708 Little Pond Way
- 10025 Cypress Shadow Ave
- 10016 Oxford Chapel Dr
- 18413 Eastwyck Dr
- 10126 Londonshire Ln
- 18434 Eastwyck Dr
- 20067 Oakflower Ave
- 18520 Ambly Ln
- 20102 Oakflower Ave
- 18444 Eastwyck Dr
- 10212 Grant Creek Dr
- 10210 Grant Creek Dr
- 18712 Forest Glen Ct
- 10232 Grant Creek Dr
- 18017 Palm Breeze Dr
- 18308 Felspar Way
- 18013 Palm Breeze Dr
- 18104 Sweet Jasmine Dr
- 9907 Cypress Shadow Ave
- 9909 Cypress Shadow Ave
- 9905 Cypress Shadow Ave
- 9903 Cypress Shadow Ave
- 9911 Cypress Shadow Ave
- 9906 Cypress Shadow Ave
- 9908 Cypress Shadow Ave
- 9913 Cypress Shadow Ave
- 9901 Cypress Shadow Ave
- 9910 Cypress Shadow Ave
- 9902 Cypress Shadow Ave
- 9915 Cypress Shadow Ave
- 9904 Cypress Shadow Ave
- 9912 Cypress Shadow Ave
- 9810 Cypress Shadow Ave
- 9914 Cypress Shadow Ave
- 9917 Cypress Shadow Ave
- 9916 Cypress Shadow Ave
- 9808 Cypress Shadow Ave
