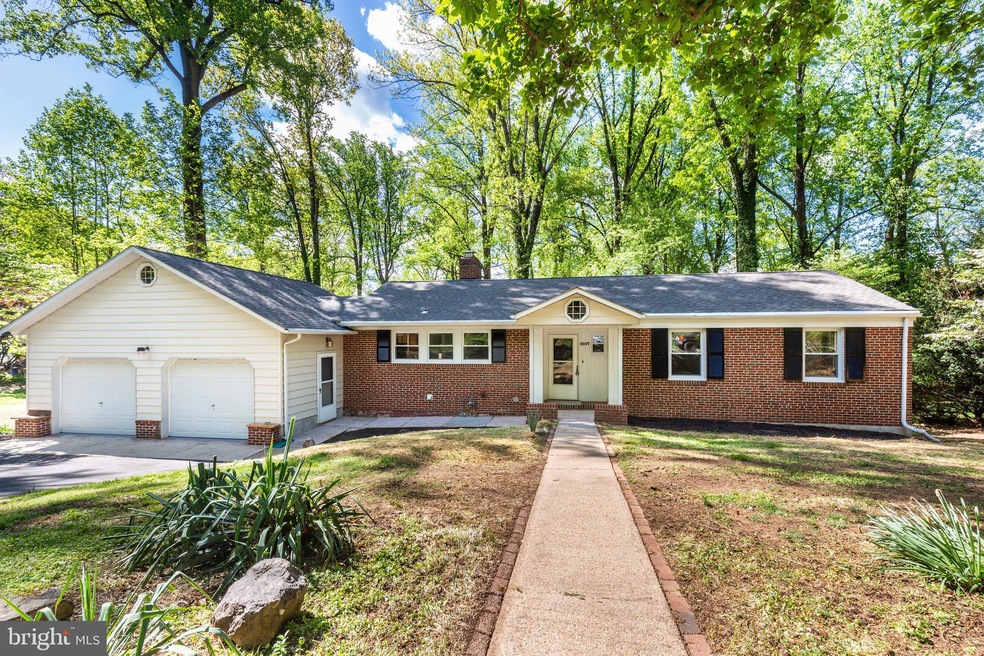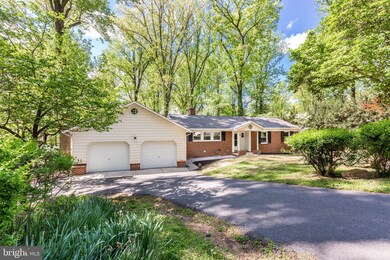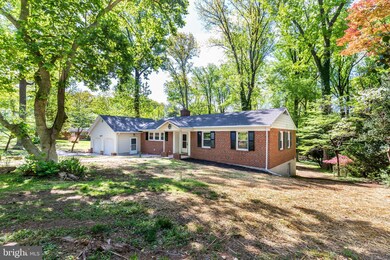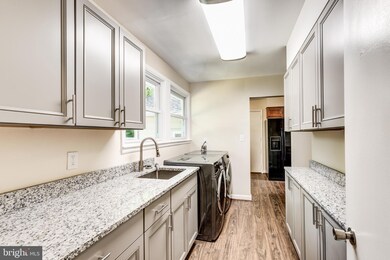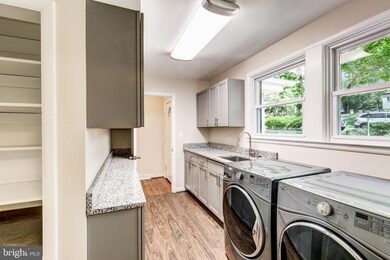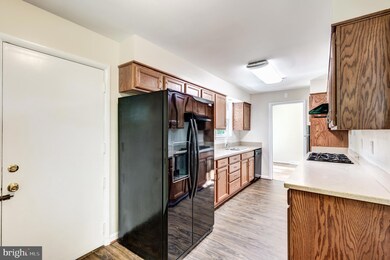
9907 Oakglen Rd Randallstown, MD 21133
Highlights
- View of Trees or Woods
- Curved or Spiral Staircase
- Raised Ranch Architecture
- 0.96 Acre Lot
- Wood Burning Stove
- Wood Flooring
About This Home
As of June 2023Come fall in love with this large 5 bedroom and 3 full bath rancher with an oversized 2 car garage that sits on almost an acre with mature trees and a private park like setting in the neighborhood of Hernwood Heights. This beautiful home has recently refinished hardwood floors, new floors, new carpet, new main floor laundry room and all the bathrooms are new. You will probably find yourself sitting in the sunroom or on the large deck gazing at the large backyard that has a ton of possibilities (one of the largest lots in the neighborhood). The basement has a large family room with a bedroom and a full bath and you wont run out of places to store things with the large utility room and a separate room that would be great for hobbies or additional storage. Both the home and the garage have attic storage and there is a large shed in the side yard to store yard equipment. This property is located just inside Baltimore county, just outside Carroll county and is close to just about everything including shopping, parks and 695. This wont last long, schedule your appointment today!
Home Details
Home Type
- Single Family
Est. Annual Taxes
- $3,664
Year Built
- Built in 1955
Lot Details
- 0.96 Acre Lot
- Property is in excellent condition
Parking
- 2 Car Direct Access Garage
- Oversized Parking
- Parking Storage or Cabinetry
- Rear-Facing Garage
- Side Facing Garage
- Garage Door Opener
- Driveway
Property Views
- Woods
- Garden
Home Design
- Raised Ranch Architecture
- Rambler Architecture
- Brick Exterior Construction
- Block Foundation
- Asphalt Roof
Interior Spaces
- Property has 2 Levels
- Curved or Spiral Staircase
- Built-In Features
- Skylights
- 2 Fireplaces
- Wood Burning Stove
- Wood Burning Fireplace
Kitchen
- Cooktop
- Dishwasher
Flooring
- Wood
- Carpet
- Laminate
- Ceramic Tile
Bedrooms and Bathrooms
Laundry
- Laundry on main level
- Electric Front Loading Dryer
- Front Loading Washer
Partially Finished Basement
- Walk-Out Basement
- Basement with some natural light
Utilities
- Forced Air Heating and Cooling System
- Heat Pump System
- Natural Gas Water Heater
- Septic Tank
Additional Features
- More Than Two Accessible Exits
- Outbuilding
Community Details
- No Home Owners Association
- Hernwood Heights Subdivision
Listing and Financial Details
- Tax Lot 12
- Assessor Parcel Number 04020218000140
Ownership History
Purchase Details
Home Financials for this Owner
Home Financials are based on the most recent Mortgage that was taken out on this home.Purchase Details
Home Financials for this Owner
Home Financials are based on the most recent Mortgage that was taken out on this home.Purchase Details
Home Financials for this Owner
Home Financials are based on the most recent Mortgage that was taken out on this home.Similar Homes in the area
Home Values in the Area
Average Home Value in this Area
Purchase History
| Date | Type | Sale Price | Title Company |
|---|---|---|---|
| Deed | $503,000 | Sage Title | |
| Deed | $255,000 | First American Title | |
| Deed | $285,000 | -- |
Mortgage History
| Date | Status | Loan Amount | Loan Type |
|---|---|---|---|
| Open | $350,000 | New Conventional | |
| Previous Owner | $210,000 | New Conventional |
Property History
| Date | Event | Price | Change | Sq Ft Price |
|---|---|---|---|---|
| 06/05/2023 06/05/23 | Sold | $503,000 | +3.7% | $205 / Sq Ft |
| 05/01/2023 05/01/23 | Pending | -- | -- | -- |
| 04/25/2023 04/25/23 | For Sale | $484,900 | +90.2% | $197 / Sq Ft |
| 11/22/2022 11/22/22 | Sold | $255,000 | -5.6% | $104 / Sq Ft |
| 10/28/2022 10/28/22 | Pending | -- | -- | -- |
| 10/25/2022 10/25/22 | Price Changed | $270,000 | -5.3% | $110 / Sq Ft |
| 10/23/2022 10/23/22 | For Sale | $285,000 | -- | $116 / Sq Ft |
Tax History Compared to Growth
Tax History
| Year | Tax Paid | Tax Assessment Tax Assessment Total Assessment is a certain percentage of the fair market value that is determined by local assessors to be the total taxable value of land and additions on the property. | Land | Improvement |
|---|---|---|---|---|
| 2025 | $3,811 | $348,500 | -- | -- |
| 2024 | $3,811 | $289,900 | $70,200 | $219,700 |
| 2023 | $3,760 | $286,767 | $0 | $0 |
| 2022 | $3,634 | $283,633 | $0 | $0 |
| 2021 | $3,382 | $280,500 | $70,200 | $210,300 |
| 2020 | $3,382 | $265,800 | $0 | $0 |
| 2019 | $3,239 | $251,100 | $0 | $0 |
| 2018 | $3,101 | $236,400 | $70,200 | $166,200 |
| 2017 | $2,966 | $230,600 | $0 | $0 |
| 2016 | $3,065 | $224,800 | $0 | $0 |
| 2015 | $3,065 | $219,000 | $0 | $0 |
| 2014 | $3,065 | $219,000 | $0 | $0 |
Agents Affiliated with this Home
-
Jason Kinnear

Seller's Agent in 2023
Jason Kinnear
RE/MAX Solutions
(410) 596-4583
2 in this area
14 Total Sales
-
nadja latchinian

Buyer's Agent in 2023
nadja latchinian
Fairfax Realty Select
(703) 424-0758
5 in this area
120 Total Sales
-
Melvern Ledbetter

Seller's Agent in 2022
Melvern Ledbetter
Keller Williams Legacy
(443) 250-6446
5 in this area
123 Total Sales
Map
Source: Bright MLS
MLS Number: MDBC2065888
APN: 02-0218000140
- 30 Sheraton Rd
- 4 Burr Oak Ct
- 4105 Hupa Place
- 3916 Tiverton Rd
- 3505 Templar Rd
- 11 Papago Ct
- 3670 Waterwheel Square
- 9637 Axehead Ct
- 3671 Waterwheel Square
- 10301 Marriottsville Rd
- 11 Camano Ct
- 3621 Waterwheel Square
- 9815 Winands Rd
- 9502 Axehead Ct
- 9605 Mendoza Rd
- 3107 Persimmon Tree Ct
- 9401 Summer Squal Dr
- 9316 Master Derby Dr
- 9818 Lyons Mill Rd
- 9537 Branchleigh Rd
