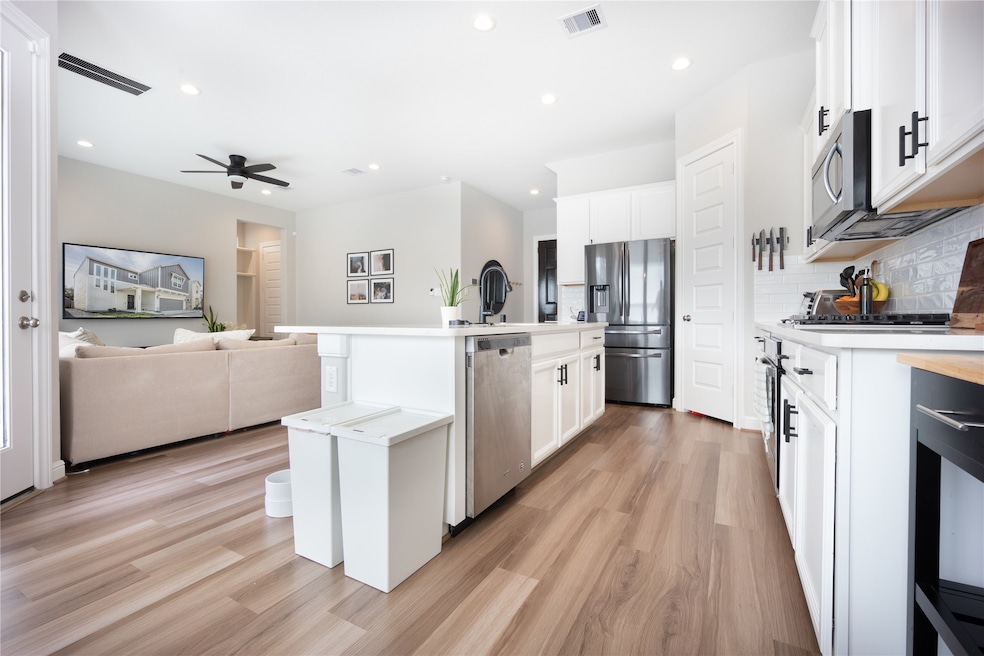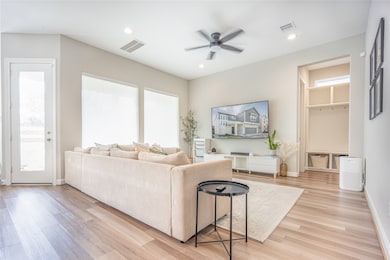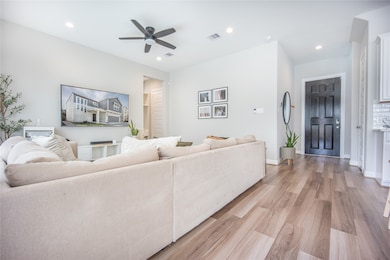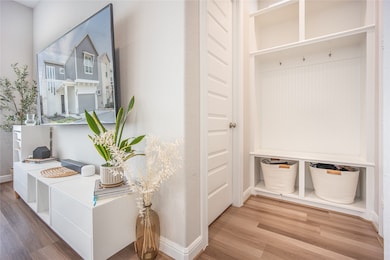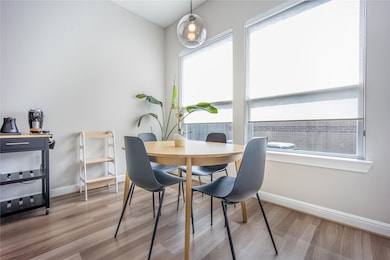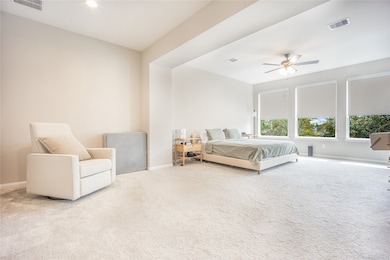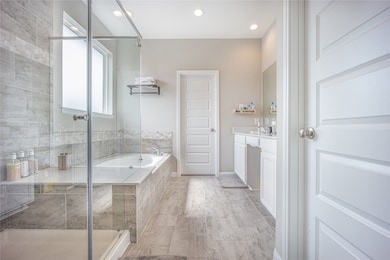9907 Prairie Silo Ln Houston, TX 77080
Spring Shadows Neighborhood
3
Beds
2.5
Baths
2,118
Sq Ft
2,765
Sq Ft Lot
Highlights
- Clubhouse
- Quartz Countertops
- Community Pool
- High Ceiling
- Game Room
- Home Gym
About This Home
Welcome to Spring Brook Village community, a gated community in Spring Branch. Community features walking trails, fitness center, outdoor pool, dog park and more! This 2 story, open concept floor plan has 2,118 sq feet with 3 bedrooms, 2 full baths and 1/2 bath. Light and bright family room, kitchen with large island, quarts countertop, white cabinets and stainless steel appliances. 2nd floor hosts all 3 bedrooms, 2 full bathrooms and spacious walk-in closets. Neutral paint color, large low-E double pane windows, abundant natural lighting, no back neighbors and much more!
Home Details
Home Type
- Single Family
Est. Annual Taxes
- $10,352
Year Built
- Built in 2020
Lot Details
- 2,765 Sq Ft Lot
- North Facing Home
- Fenced Yard
- Property is Fully Fenced
Parking
- 2 Car Attached Garage
- Garage Door Opener
- Additional Parking
- Assigned Parking
Home Design
- Split Level Home
Interior Spaces
- 2,118 Sq Ft Home
- 2-Story Property
- High Ceiling
- Ceiling Fan
- Family Room Off Kitchen
- Living Room
- Breakfast Room
- Game Room
- Home Gym
Kitchen
- Gas Oven
- Gas Cooktop
- Microwave
- Dishwasher
- Quartz Countertops
- Disposal
Flooring
- Carpet
- Laminate
- Tile
Bedrooms and Bathrooms
- 3 Bedrooms
- En-Suite Primary Bedroom
- Double Vanity
- Single Vanity
- Soaking Tub
- Bathtub with Shower
Laundry
- Dryer
- Washer
Eco-Friendly Details
- Energy-Efficient Windows with Low Emissivity
- Energy-Efficient HVAC
- Energy-Efficient Thermostat
Schools
- Terrace Elementary School
- Northbrook Middle School
- Spring Woods High School
Utilities
- Central Heating and Cooling System
- Heating System Uses Gas
- Programmable Thermostat
- Municipal Trash
Listing and Financial Details
- Property Available on 3/29/24
- Long Term Lease
Community Details
Recreation
- Community Pool
Pet Policy
- Pets Allowed
- Pet Deposit Required
Additional Features
- Pinecrest Sec 3 Subdivision
- Clubhouse
- Card or Code Access
Map
Source: Houston Association of REALTORS®
MLS Number: 11471467
APN: 1400760020024
Nearby Homes
- 9918 Buckwheat Ln
- 9959 Kemp Forest Dr
- 2939 Rosefield Dr
- 3111 Leather Leaf Ln
- 3104 Planters Peak Dr
- 4105 Glowing Hearth Dr
- 9949 Storehouse Dr
- 10024 Rustic Charm St
- 9838 Magnolia Village Ln
- 3203 Cache Crossing Dr
- 3407 Robin Rose Ln
- 3112 Flower Market Ln
- 3004 Teague Rd
- 9735 Kemp Forest Dr
- The Retreat (2038) Plan at Spring Brook Village - Patio Home Collection
- The Sawyer (S102) Plan at Spring Brook Village - Townhome Collection
- The Avery (S110) Plan at Spring Brook Village - Townhome Collection
- The Haven (2204) Plan at Spring Brook Village - Patio Home Collection
- The Chalet (2503) Plan at Spring Brook Village - Patio Home Collection
- The Ryker (S150) Plan at Spring Brook Village - Townhome Collection
- 3106 Spring Silo Ln
- 9907 Smokehouse Silo Ln
- 9913 Brickhouse Dr
- 9939 Kemp Forest Dr
- 3104 Planters Peak Dr
- 3109 Cloud Forest Ln
- 9821 Prairie Garden Ln
- 10013 Granary Dr
- 3026 Teague Rd
- 3112 Flower Market Ln
- 9910 Spring Shadows Park Cir
- 4109 Fig Grove St
- 10010 Kempwood Dr
- 4113 Fig Grove St
- 9908 Storehouse Dr
- 4114 Glowing Hearth Dr
- 4115 Glowing Hearth Dr
- 9809 Mockingbird Hill Ln
- 4130 Good Vineyard Ln
- 9999 Kempwood Dr
