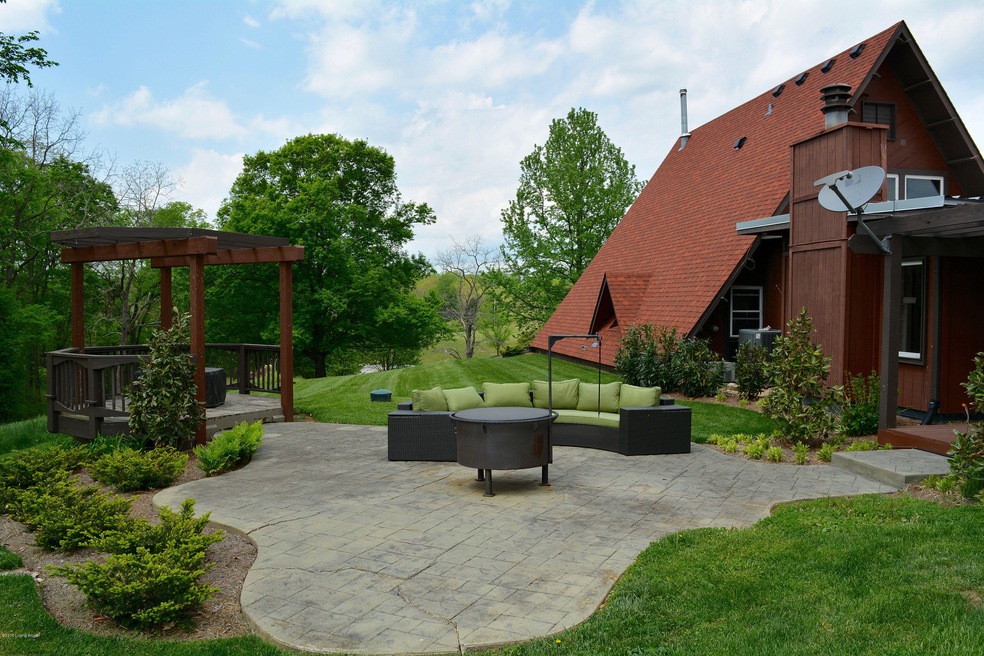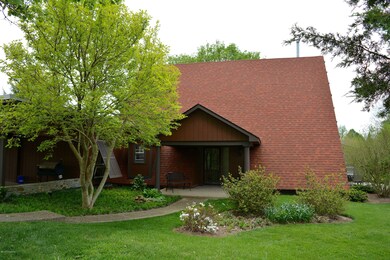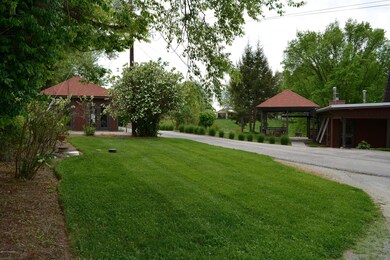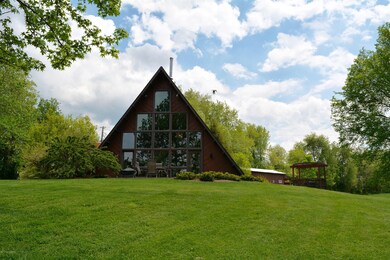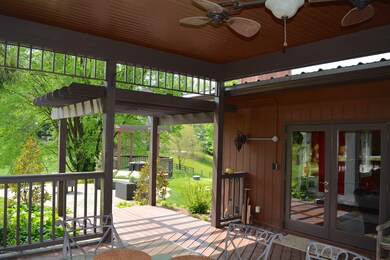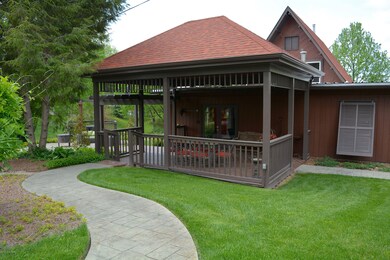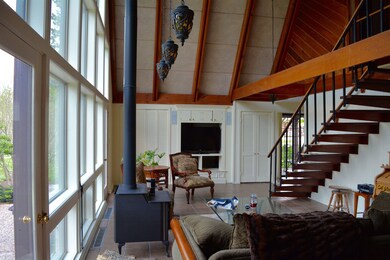
9908 Covered Bridge Rd Prospect, KY 40059
Estimated Value: $655,407 - $727,000
Highlights
- Deck
- No HOA
- Porch
- Goshen at Hillcrest Elementary School Rated A
- 4 Car Garage
- Patio
About This Home
As of February 2017An Entertainers Hideaway and an Architectural Gem nestled on 6.5 sprawling private acres in the North Oldham District of Prospect. The property offers a main home, detached 25X50 garage with separate studio apartment with full bath, wood burning stove and full kitchen, a horse barn on the rear of the property and an additional 2.5 car detached garage. The Main House offers 3 BR/2BA an A Frame with renovated gourmet Kitchen, vaulted Great Room with views of the land, beamed ceilings, built in bookcases, and wood burning stove, a cozy but grand size family room, Pick from a first floor master suite or a second floor master suite. The first floor also offers a 3rd bedroom that is currently a sitting room. The first floor master suite has his/her closets, door leading out to large patio/entertaining area and bath. The second floor master has oversized walk-in closet, changing room, tiled shower with dual shower heads. Entertaining outside is impressive with an 18X20 covered two-tiered deck with ceiling fans and electrical outlets where you will have ample room Off the deck you can follow the patterned brick patio to a Gazebo. A dual fuel furnace in the main house and a covered carport are a couple more amenities of the home. Upgraded $15,000 landscaping in Fall of 2015. Heated, electric, water with drain three-dog kennel with cedar exterior. Sound system you have got to hear. New Roofs on all the house and buildings last year. Paved driveway all the way.
Last Agent to Sell the Property
Stephanie Gilezan
Gilezan Realty Listed on: 04/28/2016

Last Buyer's Agent
Stephanie Gilezan
Gilezan Realty Listed on: 04/28/2016

Home Details
Home Type
- Single Family
Est. Annual Taxes
- $6,099
Year Built
- Built in 1966
Lot Details
- 7
Parking
- 4 Car Garage
- 1 Carport Space
- Driveway
Home Design
- Shingle Roof
Interior Spaces
- 2,559 Sq Ft Home
- 2-Story Property
Bedrooms and Bathrooms
- 3 Bedrooms
- 2 Full Bathrooms
Outdoor Features
- Deck
- Patio
- Porch
Utilities
- Central Air
- Heating System Uses Natural Gas
- Heat Pump System
- Septic Tank
Community Details
- No Home Owners Association
Listing and Financial Details
- Tax Lot 7B
Ownership History
Purchase Details
Home Financials for this Owner
Home Financials are based on the most recent Mortgage that was taken out on this home.Similar Homes in Prospect, KY
Home Values in the Area
Average Home Value in this Area
Purchase History
| Date | Buyer | Sale Price | Title Company |
|---|---|---|---|
| Houser Robert Louis | $430,000 | Agency Title |
Mortgage History
| Date | Status | Borrower | Loan Amount |
|---|---|---|---|
| Previous Owner | Weihe Kary A | $251,500 | |
| Previous Owner | Weihe Kary A | $184,000 | |
| Previous Owner | Weihe Kary A | $337,500 |
Property History
| Date | Event | Price | Change | Sq Ft Price |
|---|---|---|---|---|
| 02/14/2017 02/14/17 | Sold | $430,000 | -14.0% | $168 / Sq Ft |
| 01/27/2017 01/27/17 | Pending | -- | -- | -- |
| 04/28/2016 04/28/16 | For Sale | $499,900 | -- | $195 / Sq Ft |
Tax History Compared to Growth
Tax History
| Year | Tax Paid | Tax Assessment Tax Assessment Total Assessment is a certain percentage of the fair market value that is determined by local assessors to be the total taxable value of land and additions on the property. | Land | Improvement |
|---|---|---|---|---|
| 2024 | $6,099 | $490,000 | $130,000 | $360,000 |
| 2023 | $5,384 | $430,000 | $130,000 | $300,000 |
| 2022 | $5,349 | $430,000 | $130,000 | $300,000 |
| 2021 | $5,301 | $430,000 | $130,000 | $300,000 |
| 2020 | $5,314 | $430,000 | $130,000 | $300,000 |
| 2019 | $5,256 | $430,000 | $130,000 | $300,000 |
| 2018 | $5,258 | $430,000 | $0 | $0 |
| 2017 | $5,101 | $420,000 | $0 | $0 |
| 2013 | $4,745 | $436,000 | $130,000 | $306,000 |
Agents Affiliated with this Home
-

Seller's Agent in 2017
Stephanie Gilezan
Gilezan Realty
(888) 624-6448
174 Total Sales
Map
Source: Metro Search (Greater Louisville Association of REALTORS®)
MLS Number: 1446087
APN: 10-00-00-7B
- 9909 Glen Vista Dr
- 3221 Overlook Ridge Rd
- 3210 Overlook Ridge Rd
- 13005 Vista Dr
- 13008 Vista Dr
- 9600 W Side Ct
- 2913 Harrods Crossing Blvd
- 5805 Laurel Ln
- 1301 S Buckeye Ln
- 1309 S Buckeye Ln
- 11608 Hidden Creek Rd
- 10404 Championship Ct
- 10536 Championship Ct
- Lot 154 Reserve at Paramont
- 2712 Adenmore Ct
- 1016 Poplar Ridge Rd
- 10519 Championship Ct
- 4002 Glenarm Rd
- 11616 Victoria Falls Ln
- 5716 Ruby Falls Dr
- 9908 Covered Bridge Rd
- 9900 Covered Bridge Rd
- 10000 Covered Bridge Rd
- 10010 Covered Bridge Rd
- 9810 Covered Bridge Rd
- 9905 Covered Bridge Rd
- 10066 Covered Bridge Rd
- 3708 Constantine Dr
- 9800 Covered Bridge Rd
- 10200 Covered Bridge Rd
- 10100 Covered Bridge Rd
- 9811 Covered Bridge Rd
- 10204 Covered Bridge Rd
- 3703 Constantine Dr
- 3704 Constantine Dr
- 9801 Covered Bridge Rd
- 9921 Covered Bridge Rd
- 3700 Constantine Dr
- 0 Constantine Dr
- 9908 Glen Vista Dr
