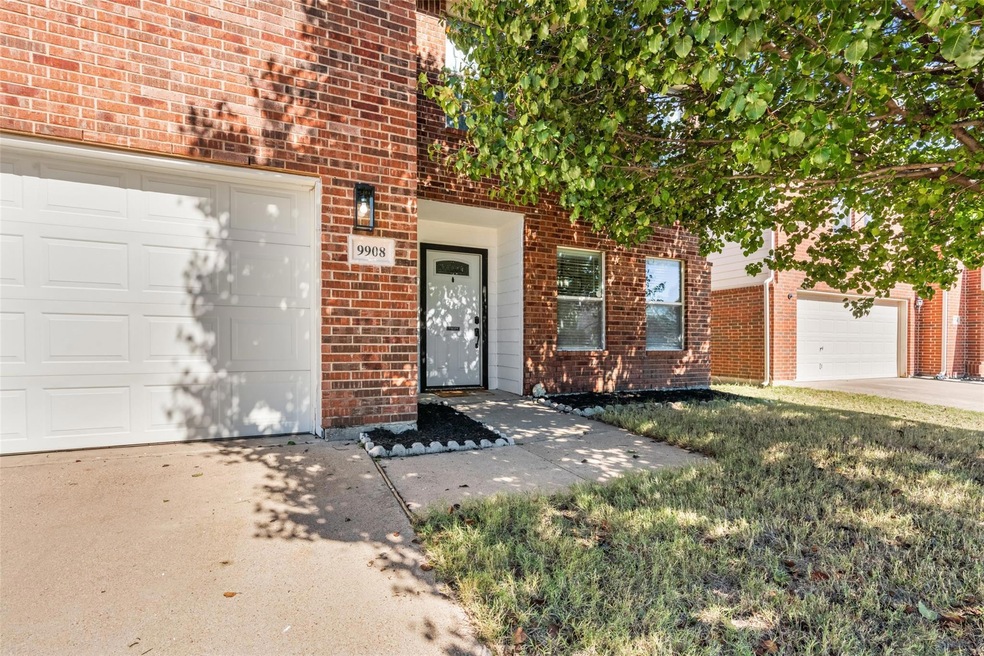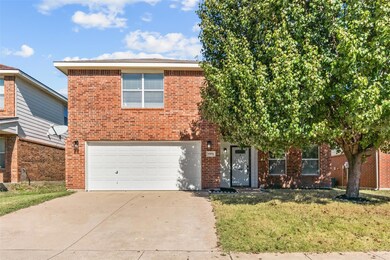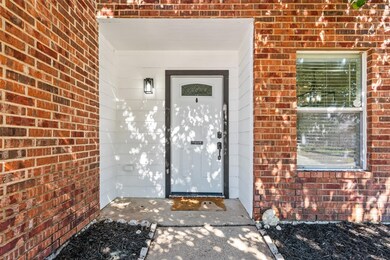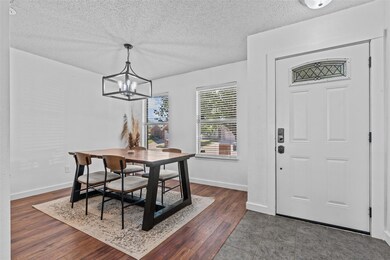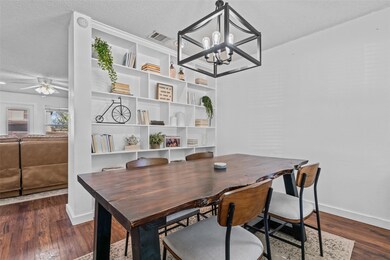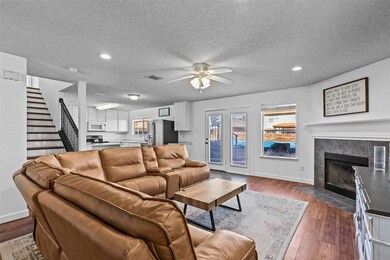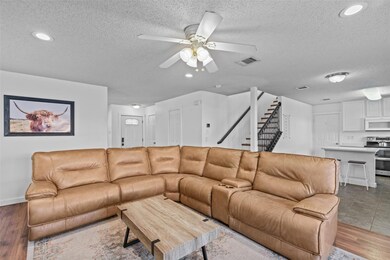
9908 Osprey Dr Fort Worth, TX 76108
Live Oak Creek NeighborhoodHighlights
- Above Ground Pool
- Granite Countertops
- Eat-In Kitchen
- Traditional Architecture
- 2-Car Garage with one garage door
- Tile Flooring
About This Home
As of December 2023Step into your dream home! Indulge your inner chef in the open kitchen, complete with a convection double oven, island, and sleek Corian countertops. Cozy up by the wood-burning fireplace on chilly nights in the adjoining living area. Explore the hidden treasures of storage with built-in shelving, oversized utility room, and dual game room closets. The master bedroom is a spacious sanctuary, perfect for a king bed and a relaxing sitting area. And when summer calls, take a refreshing dip in your private pool and bask on the sun-drenched deck. This 3-bedroom, 2.5-bath gem is not just a home; it's a lifestyle. Your extraordinary living experience begins here!
Last Agent to Sell the Property
Local Realty Agency Fort Worth Brokerage Phone: 817-691-0726 License #0688084 Listed on: 11/02/2023
Co-Listed By
Local Realty Agency Fort Worth Brokerage Phone: 817-691-0726 License #0760332
Home Details
Home Type
- Single Family
Est. Annual Taxes
- $5,472
Year Built
- Built in 2006
Lot Details
- 5,445 Sq Ft Lot
- Wood Fence
Parking
- 2-Car Garage with one garage door
- Front Facing Garage
Home Design
- Traditional Architecture
- Slab Foundation
- Composition Roof
Interior Spaces
- 2,272 Sq Ft Home
- 2-Story Property
- Family Room with Fireplace
Kitchen
- Eat-In Kitchen
- Electric Cooktop
- <<microwave>>
- Dishwasher
- Kitchen Island
- Granite Countertops
Flooring
- Tile
- Luxury Vinyl Plank Tile
Bedrooms and Bathrooms
- 3 Bedrooms
Schools
- North Elementary School
- Brewer Middle School
- Brewer High School
Additional Features
- Above Ground Pool
- Central Heating and Cooling System
Community Details
- Falcon Ridge Subdivision
Listing and Financial Details
- Legal Lot and Block 41 / 12
- Assessor Parcel Number 40839974
- $6,381 per year unexempt tax
Ownership History
Purchase Details
Home Financials for this Owner
Home Financials are based on the most recent Mortgage that was taken out on this home.Purchase Details
Home Financials for this Owner
Home Financials are based on the most recent Mortgage that was taken out on this home.Similar Homes in Fort Worth, TX
Home Values in the Area
Average Home Value in this Area
Purchase History
| Date | Type | Sale Price | Title Company |
|---|---|---|---|
| Vendors Lien | -- | Alamo Title Co | |
| Vendors Lien | -- | None Available |
Mortgage History
| Date | Status | Loan Amount | Loan Type |
|---|---|---|---|
| Open | $191,200 | New Conventional | |
| Closed | $191,958 | FHA | |
| Previous Owner | $125,595 | FHA | |
| Previous Owner | $125,361 | FHA | |
| Previous Owner | $122,182 | FHA | |
| Previous Owner | $111,360 | Purchase Money Mortgage |
Property History
| Date | Event | Price | Change | Sq Ft Price |
|---|---|---|---|---|
| 12/13/2023 12/13/23 | Sold | -- | -- | -- |
| 11/08/2023 11/08/23 | Pending | -- | -- | -- |
| 11/02/2023 11/02/23 | For Sale | $290,000 | +48.7% | $128 / Sq Ft |
| 03/01/2019 03/01/19 | Sold | -- | -- | -- |
| 01/13/2019 01/13/19 | Pending | -- | -- | -- |
| 01/08/2019 01/08/19 | For Sale | $195,000 | -- | $86 / Sq Ft |
Tax History Compared to Growth
Tax History
| Year | Tax Paid | Tax Assessment Tax Assessment Total Assessment is a certain percentage of the fair market value that is determined by local assessors to be the total taxable value of land and additions on the property. | Land | Improvement |
|---|---|---|---|---|
| 2024 | $5,472 | $306,642 | $55,000 | $251,642 |
| 2023 | $5,621 | $316,856 | $55,000 | $261,856 |
| 2022 | $7,330 | $267,955 | $40,000 | $227,955 |
| 2021 | $5,361 | $192,794 | $40,000 | $152,794 |
| 2020 | $5,427 | $192,794 | $40,000 | $152,794 |
| 2019 | $5,838 | $209,101 | $40,000 | $169,101 |
| 2018 | $4,642 | $181,833 | $24,000 | $157,833 |
| 2017 | $5,244 | $174,824 | $24,000 | $150,824 |
| 2016 | $4,767 | $157,802 | $24,000 | $133,802 |
| 2015 | $3,601 | $149,468 | $24,000 | $125,468 |
| 2014 | $3,601 | $132,800 | $24,000 | $108,800 |
Agents Affiliated with this Home
-
Kim McLelland

Seller's Agent in 2023
Kim McLelland
Local Realty Agency Fort Worth
(817) 691-0726
3 in this area
74 Total Sales
-
Raygan McLelland
R
Seller Co-Listing Agent in 2023
Raygan McLelland
Local Realty Agency Fort Worth
(817) 692-7948
1 in this area
9 Total Sales
-
Jodie Mayo

Buyer's Agent in 2023
Jodie Mayo
Coldwell Banker Apex, REALTORS
(469) 878-3266
1 in this area
118 Total Sales
-
John Weaver
J
Seller's Agent in 2019
John Weaver
Coldwell Banker Apex, REALTORS
(972) 965-0336
62 Total Sales
-
Bethany Adams
B
Buyer's Agent in 2019
Bethany Adams
Real Estate By Pat Gray
(817) 705-6794
6 Total Sales
Map
Source: North Texas Real Estate Information Systems (NTREIS)
MLS Number: 20467237
APN: 40839974
- 9877 Osprey Dr
- 9940 Peregrine Trail
- 9808 Sparrow Hawk Ln
- 9765 Osprey Dr
- 9748 Sparrow Hawk Ln
- 9900 Long Rifle Dr
- 9813 Jericho Ln
- 9936 Long Rifle Dr
- 10128 High Eagle Trail
- 10149 High Eagle Trail
- 9709 Maryville Ln
- 9968 Pack Saddle Trail
- 9945 Pack Saddle Trail
- 10125 Leatherwood Dr
- 9920 Lone Eagle Dr
- 205 Callender Dr
- 10032 Lone Eagle Dr
- 10200 Pack Saddle Ct
- 233 N Long Rifle Dr
- 10105 Lone Eagle Dr
