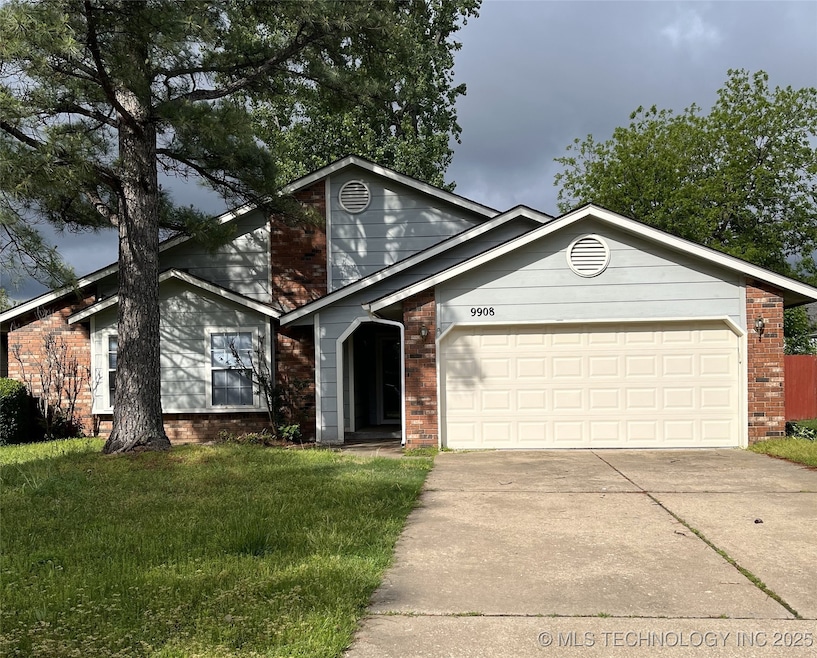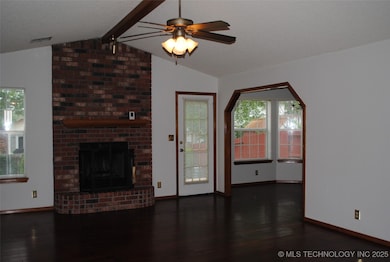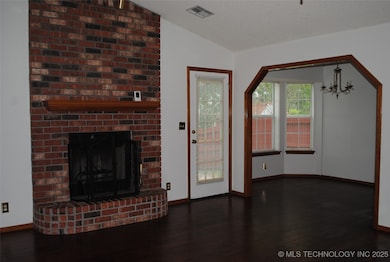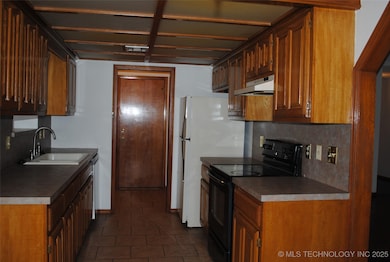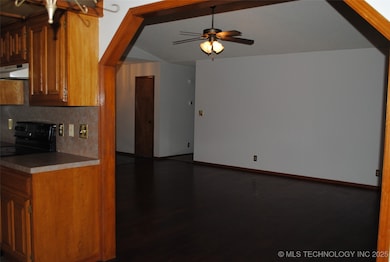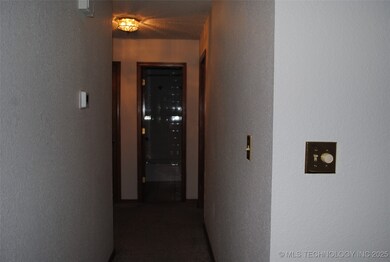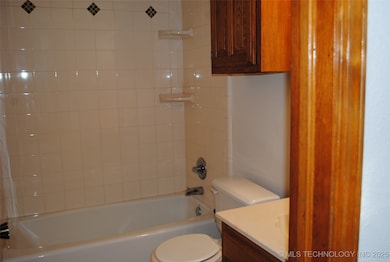
9908 S 95th Ave E Tulsa, OK 74133
Ridge Pointe NeighborhoodEstimated payment $1,697/month
Highlights
- Covered patio or porch
- 2 Car Attached Garage
- Zoned Heating and Cooling
- Cedar Ridge Elementary School Rated A-
- Tile Flooring
- East Facing Home
About This Home
Imagine coming home to charm, warmth, and comfort—this is the one. Step inside to a living room that instantly feels like home, with vaulted, beamed ceilings and a wood-burning fireplace that sets the perfect cozy tone for evenings in. The rich engineered wood floors flow into a bright open dining area with a sunny bay window, ideal for weekend brunch or a quiet cup of coffee. The kitchen is thoughtfully designed, with a connected utility room and pantry closet to keep things organized—plus, all appliances are included, making moving in a breeze. Recent updates like fresh interior paint (2020) and newer carpet in the bedrooms (2017) mean the hard work is already done. The spacious primary suite is a true retreat, with its own vaulted ceiling, bay window, and dual closets. The updated shower in the primary bath adds a modern touch, while the extra linen closets throughout the home show just how much storage was built into every corner. Even the garage floor is epoxied—a clean, polished space ready for hobbies or weekend projects. With a well-sized backyard, you’ll have room to relax, garden, or entertain. And the HVAC? Top-notch Carrier system. This isn’t just a house. It’s a comfortable, well-cared-for home that’s ready to welcome you.
Listing Agent
Ray Walker
Whittington Realty LLC License #145245 Listed on: 05/08/2025

Home Details
Home Type
- Single Family
Est. Annual Taxes
- $2,865
Year Built
- Built in 1991
Lot Details
- 6,893 Sq Ft Lot
- East Facing Home
- Privacy Fence
HOA Fees
- $10 Monthly HOA Fees
Parking
- 2 Car Attached Garage
Home Design
- Slab Foundation
- Wood Frame Construction
- Fiberglass Roof
- HardiePlank Type
- Asphalt
Interior Spaces
- 1,689 Sq Ft Home
- 1-Story Property
- Fireplace With Gas Starter
- Vinyl Clad Windows
Kitchen
- Oven
- Range
- Laminate Countertops
Flooring
- Carpet
- Tile
- Vinyl Plank
Bedrooms and Bathrooms
- 3 Bedrooms
- 2 Full Bathrooms
Outdoor Features
- Covered patio or porch
Schools
- Cedar Ridge Elementary School
- Union Middle School
- Union High School
Utilities
- Zoned Heating and Cooling
- Heating System Uses Gas
- Gas Water Heater
Community Details
- Cedar Ridge Club Addn Subdivision
Map
Home Values in the Area
Average Home Value in this Area
Tax History
| Year | Tax Paid | Tax Assessment Tax Assessment Total Assessment is a certain percentage of the fair market value that is determined by local assessors to be the total taxable value of land and additions on the property. | Land | Improvement |
|---|---|---|---|---|
| 2024 | $2,658 | $21,830 | $3,186 | $18,644 |
| 2023 | $2,658 | $20,790 | $3,253 | $17,537 |
| 2022 | $2,638 | $19,800 | $3,807 | $15,993 |
| 2021 | $2,672 | $19,800 | $3,807 | $15,993 |
| 2020 | $1,957 | $14,716 | $3,332 | $11,384 |
| 2019 | $2,026 | $14,716 | $3,332 | $11,384 |
| 2018 | $1,987 | $14,465 | $3,275 | $11,190 |
| 2017 | $1,936 | $15,014 | $3,399 | $11,615 |
| 2016 | $1,862 | $14,785 | $3,347 | $11,438 |
| 2015 | $1,824 | $15,014 | $3,399 | $11,615 |
| 2014 | $1,739 | $13,937 | $3,399 | $10,538 |
Property History
| Date | Event | Price | Change | Sq Ft Price |
|---|---|---|---|---|
| 05/08/2025 05/08/25 | For Sale | $259,900 | -- | $154 / Sq Ft |
Purchase History
| Date | Type | Sale Price | Title Company |
|---|---|---|---|
| Warranty Deed | $180,000 | Executives T&E Llc | |
| Warranty Deed | $68,500 | -- | |
| Deed | $15,500 | -- |
Mortgage History
| Date | Status | Loan Amount | Loan Type |
|---|---|---|---|
| Open | $126,000 | New Conventional |
Similar Homes in the area
Source: MLS Technology
MLS Number: 2518813
APN: 75272-83-24-49320
- 9515 E 99th Place
- 9526 E 99th St
- 9529 S 94th Ave E
- 10107 S 94th Place E
- 5939 S 94th Place E
- 10115 S 94th Place E
- 9528 S 93rd Ave E
- 9606 S 92nd Ave E
- 6263 S 92nd Ave E
- 6253 S 92nd Ave E
- 6257 S 92nd Ave E
- 9703 S 100th Ave E
- 10235 S 96th Place E
- 9345 S 94th Ave E
- 9345 S 93rd Ave E
- 5816 W Orlando Cir
- 9306 S 94th Ave E
- 9533 S 88th Ave E
- 8703 E 101st Place
- 10213 S 88th Ave E
