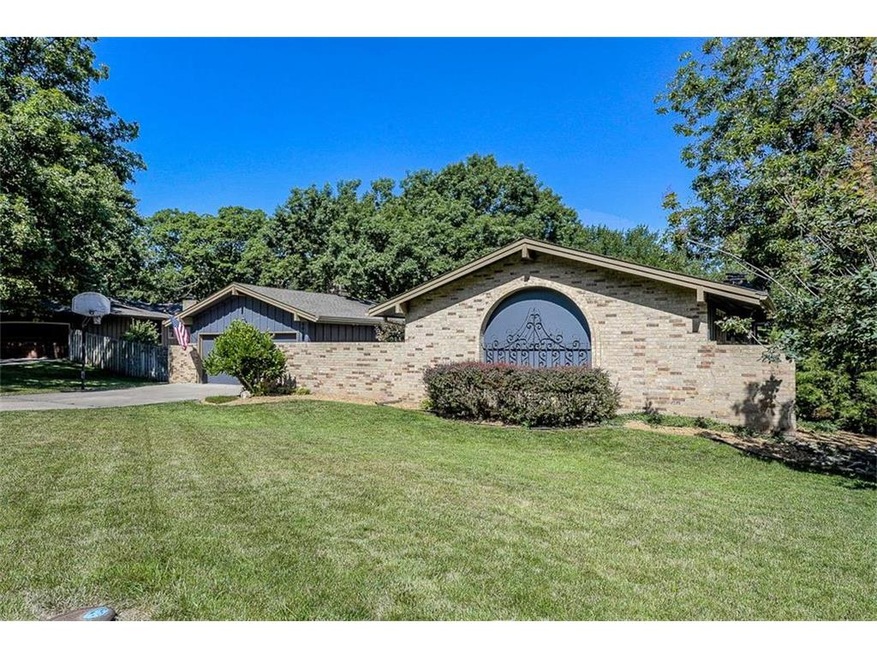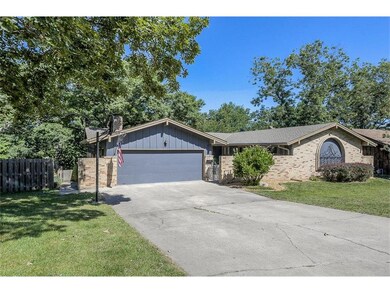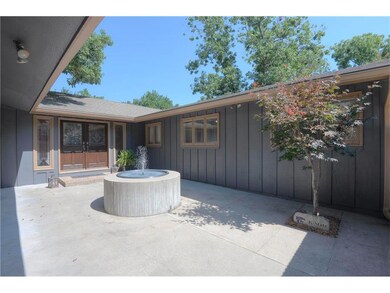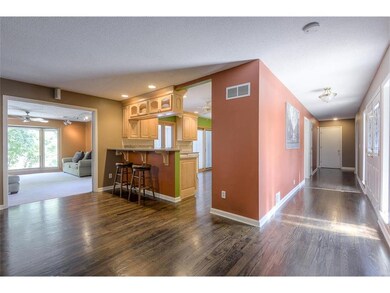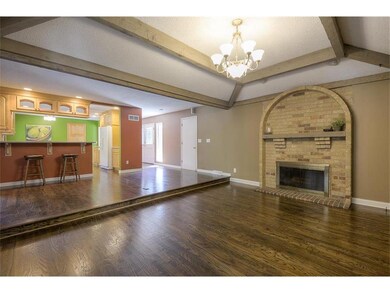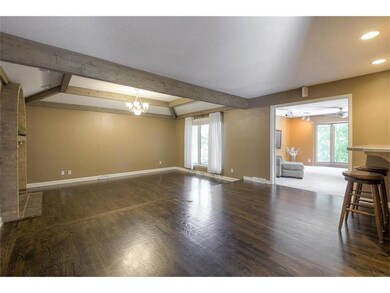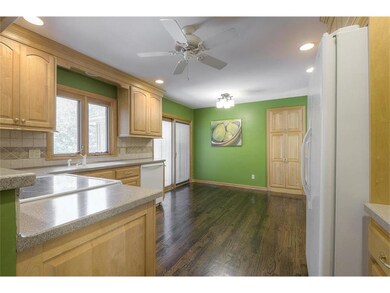
9908 W 70th Terrace Shawnee, KS 66203
Highlights
- In Ground Pool
- Dining Room with Fireplace
- Vaulted Ceiling
- Deck
- Recreation Room
- Ranch Style House
About This Home
As of April 2020Live LARGE in your own, mid-century modern walkout ranch with a pool! One of a kind beauty features stunning wood floors throughout much of main level including second family room area & hallway. Kitchen opens to multiple dining areas - ideal for entertainment! Master suite complete with optional office/exercise/nursery space, walk-in closet, private bath, & fireplace. Sprawling, private backyard also features built in BBQ, charming playhouse for kiddos and quaint, edge vineyard.
Last Agent to Sell the Property
Irvine & Co Team
ReeceNichols - Overland Park Listed on: 07/21/2017
Home Details
Home Type
- Single Family
Est. Annual Taxes
- $3,096
Year Built
- Built in 1967
Lot Details
- 0.31 Acre Lot
- Privacy Fence
- Wood Fence
- Many Trees
Parking
- 2 Car Attached Garage
- Front Facing Garage
- Garage Door Opener
Home Design
- Ranch Style House
- Traditional Architecture
- Brick Frame
- Composition Roof
- Board and Batten Siding
Interior Spaces
- Wet Bar: All Carpet, Wood Floor, Ceramic Tiles, Shower Over Tub, Double Vanity, Cathedral/Vaulted Ceiling, Fireplace, Ceiling Fan(s), Pantry, Walk-In Closet(s)
- Built-In Features: All Carpet, Wood Floor, Ceramic Tiles, Shower Over Tub, Double Vanity, Cathedral/Vaulted Ceiling, Fireplace, Ceiling Fan(s), Pantry, Walk-In Closet(s)
- Vaulted Ceiling
- Ceiling Fan: All Carpet, Wood Floor, Ceramic Tiles, Shower Over Tub, Double Vanity, Cathedral/Vaulted Ceiling, Fireplace, Ceiling Fan(s), Pantry, Walk-In Closet(s)
- Skylights
- Shades
- Plantation Shutters
- Drapes & Rods
- Great Room
- Family Room
- Sitting Room
- Dining Room with Fireplace
- 3 Fireplaces
- Recreation Room
- Workshop
Kitchen
- Eat-In Kitchen
- Electric Oven or Range
- Dishwasher
- Granite Countertops
- Laminate Countertops
- Disposal
Flooring
- Wood
- Wall to Wall Carpet
- Linoleum
- Laminate
- Stone
- Ceramic Tile
- Luxury Vinyl Plank Tile
- Luxury Vinyl Tile
Bedrooms and Bathrooms
- 4 Bedrooms
- Cedar Closet: All Carpet, Wood Floor, Ceramic Tiles, Shower Over Tub, Double Vanity, Cathedral/Vaulted Ceiling, Fireplace, Ceiling Fan(s), Pantry, Walk-In Closet(s)
- Walk-In Closet: All Carpet, Wood Floor, Ceramic Tiles, Shower Over Tub, Double Vanity, Cathedral/Vaulted Ceiling, Fireplace, Ceiling Fan(s), Pantry, Walk-In Closet(s)
- 3 Full Bathrooms
- Double Vanity
- All Carpet
Laundry
- Laundry Room
- Laundry on main level
Finished Basement
- Walk-Out Basement
- Basement Fills Entire Space Under The House
- Fireplace in Basement
- Sub-Basement: Family Rm- 2nd, Rec Rm- 2nd, Recreation Room
Outdoor Features
- In Ground Pool
- Deck
- Enclosed Patio or Porch
Schools
- Neiman Elementary School
- Sm North High School
Utilities
- Central Heating and Cooling System
Listing and Financial Details
- Assessor Parcel Number JP54000003-0031
Community Details
Overview
- Meyers Estates Subdivision
Recreation
- Trails
Ownership History
Purchase Details
Purchase Details
Purchase Details
Home Financials for this Owner
Home Financials are based on the most recent Mortgage that was taken out on this home.Purchase Details
Home Financials for this Owner
Home Financials are based on the most recent Mortgage that was taken out on this home.Similar Homes in Shawnee, KS
Home Values in the Area
Average Home Value in this Area
Purchase History
| Date | Type | Sale Price | Title Company |
|---|---|---|---|
| Quit Claim Deed | -- | None Available | |
| Quit Claim Deed | -- | None Listed On Document | |
| Interfamily Deed Transfer | -- | None Available | |
| Warranty Deed | -- | Continental Title | |
| Warranty Deed | -- | First American Title Ins Co |
Mortgage History
| Date | Status | Loan Amount | Loan Type |
|---|---|---|---|
| Open | $60,000 | New Conventional | |
| Previous Owner | $224,900 | New Conventional | |
| Previous Owner | $62,600 | Credit Line Revolving | |
| Previous Owner | $172,000 | New Conventional | |
| Previous Owner | $203,200 | Purchase Money Mortgage | |
| Previous Owner | $184,000 | Unknown |
Property History
| Date | Event | Price | Change | Sq Ft Price |
|---|---|---|---|---|
| 04/09/2020 04/09/20 | Sold | -- | -- | -- |
| 02/22/2020 02/22/20 | Pending | -- | -- | -- |
| 02/20/2020 02/20/20 | For Sale | $315,000 | +12.5% | $83 / Sq Ft |
| 09/15/2017 09/15/17 | Sold | -- | -- | -- |
| 07/23/2017 07/23/17 | Pending | -- | -- | -- |
| 07/21/2017 07/21/17 | For Sale | $280,000 | -- | $73 / Sq Ft |
Tax History Compared to Growth
Tax History
| Year | Tax Paid | Tax Assessment Tax Assessment Total Assessment is a certain percentage of the fair market value that is determined by local assessors to be the total taxable value of land and additions on the property. | Land | Improvement |
|---|---|---|---|---|
| 2024 | $5,183 | $47,909 | $6,493 | $41,416 |
| 2023 | $4,567 | $43,286 | $6,493 | $36,793 |
| 2022 | $4,397 | $40,158 | $5,903 | $34,255 |
| 2021 | $4,153 | $36,352 | $5,127 | $31,225 |
| 2020 | $3,889 | $33,810 | $5,127 | $28,683 |
| 2019 | $3,847 | $33,407 | $4,463 | $28,944 |
| 2018 | $3,322 | $32,430 | $4,065 | $28,365 |
| 2017 | $3,428 | $29,256 | $4,065 | $25,191 |
| 2016 | $3,096 | $26,139 | $4,065 | $22,074 |
| 2015 | $2,893 | $24,633 | $4,065 | $20,568 |
| 2013 | -- | $23,920 | $4,065 | $19,855 |
Agents Affiliated with this Home
-
Erin Pringle

Seller's Agent in 2020
Erin Pringle
NextHome Gadwood Group
(913) 915-2573
3 in this area
71 Total Sales
-
Dwight Goodwin

Buyer's Agent in 2020
Dwight Goodwin
Platinum Realty LLC
(913) 912-3470
33 Total Sales
-
I
Seller's Agent in 2017
Irvine & Co Team
ReeceNichols - Overland Park
-
Jamie Howell

Seller Co-Listing Agent in 2017
Jamie Howell
ReeceNichols - Leawood
(913) 461-9515
68 Total Sales
Map
Source: Heartland MLS
MLS Number: 2059060
APN: JP54000003-0031
- 9906 Edelweiss Cir
- 9931 Edelweiss Cir
- 7213 Mastin St
- 6805 Switzer Ln
- 7101 Edgewood Blvd
- 10406 W 71st Place
- 10513 W 70th Terrace
- 9917 W 65th Place
- 10807 W 71st St
- 7226 Edgewood Blvd
- 10902 W 71st Place
- 7425 Stearns St
- 10924 W 67th St
- 6914 Reeder Ct
- 7045 Nieman Rd
- 8808 W 70th Terrace
- 7219 Reeder St
- 11124 W 70th St
- 8720 W 70th Terrace
- 6727 Antioch Rd
