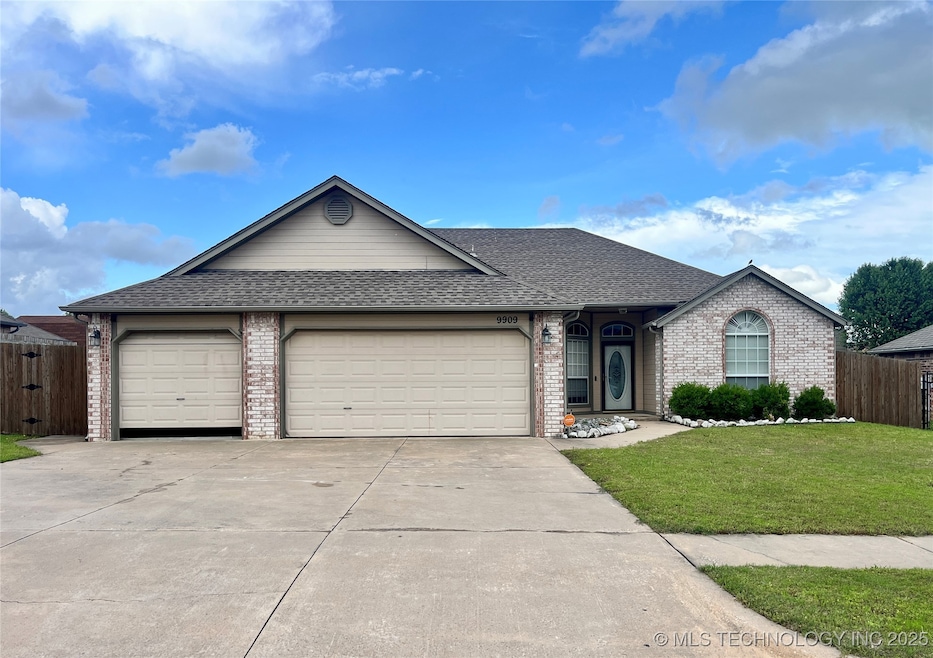
9909 N 119th Ave E Owasso, OK 74055
Estimated payment $1,833/month
Total Views
54
3
Beds
2
Baths
1,890
Sq Ft
$151
Price per Sq Ft
Highlights
- Safe Room
- Vaulted Ceiling
- Community Pool
- Senior Community
- Granite Countertops
- Covered patio or porch
About This Home
Sold at time of listing
Home Details
Home Type
- Single Family
Est. Annual Taxes
- $2,751
Year Built
- Built in 2000
Lot Details
- 9,516 Sq Ft Lot
- West Facing Home
- Privacy Fence
- Sprinkler System
HOA Fees
- $22 Monthly HOA Fees
Parking
- 3 Car Attached Garage
Home Design
- Slab Foundation
- Wood Frame Construction
- Fiberglass Roof
- HardiePlank Type
- Asphalt
Interior Spaces
- 1,890 Sq Ft Home
- 1-Story Property
- Vaulted Ceiling
- Ceiling Fan
- Vinyl Clad Windows
- Insulated Windows
- Gas Dryer Hookup
Kitchen
- Oven
- Range
- Microwave
- Dishwasher
- Granite Countertops
- Disposal
Flooring
- Carpet
- Tile
Bedrooms and Bathrooms
- 3 Bedrooms
- 2 Full Bathrooms
Home Security
- Safe Room
- Security System Owned
- Storm Doors
- Fire and Smoke Detector
Outdoor Features
- Covered patio or porch
- Rain Gutters
Schools
- Bailey Elementary School
- Owasso High School
Utilities
- Zoned Heating and Cooling
- Heating System Uses Gas
- Programmable Thermostat
- Gas Water Heater
- Phone Available
Additional Features
- Accessible Doors
- Energy-Efficient Windows
Community Details
Overview
- Senior Community
- Association fees include cable TV, electricity, gas, sewer, trash, water
- Bailey Ranch Estates Ii Subdivision
Recreation
- Community Pool
- Park
- Hiking Trails
Map
Create a Home Valuation Report for This Property
The Home Valuation Report is an in-depth analysis detailing your home's value as well as a comparison with similar homes in the area
Home Values in the Area
Average Home Value in this Area
Property History
| Date | Event | Price | Change | Sq Ft Price |
|---|---|---|---|---|
| 05/12/2025 05/12/25 | Pending | -- | -- | -- |
| 05/10/2025 05/10/25 | For Sale | $285,000 | -- | $151 / Sq Ft |
Source: MLS Technology
Similar Homes in Owasso, OK
Source: MLS Technology
MLS Number: 2518994
Nearby Homes
- 9910 N 119th Ave E
- 9921 N 119th Ave E
- 11906 E 99th St N
- 11604 E 99th St N
- 9404 N 115th Ave E
- 10216 N 120th East Ave
- 11409 E 101st St N
- 13010 E 124th Ct N
- 11056 E 99th St N
- 11923 E 105th Ct N
- 12805 E 101st Place N
- 14300 E 94th St N
- 9908 N 129th Ave E
- 110 103rd St N
- 11850 E 106th St N
- 11624 E 106th St N
- 10020 N 110th Ave E
- 10010 N Garnett Rd
- 9309 N 115th Ave E
- 0 103rd St N Unit 2428548
