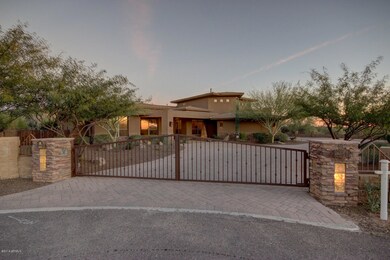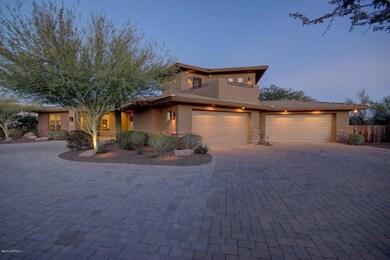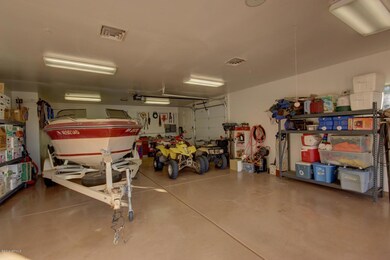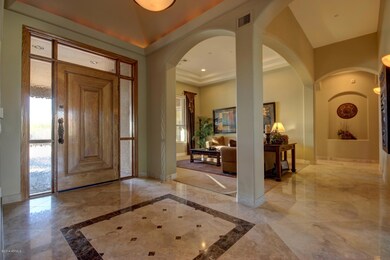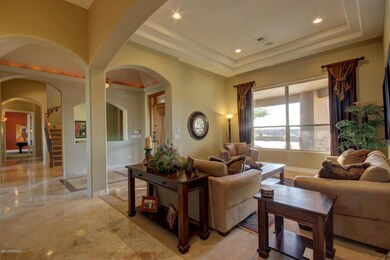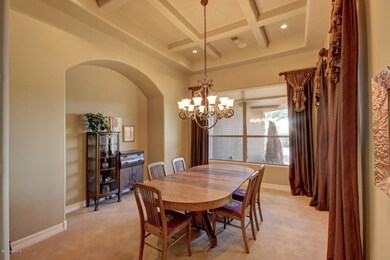
9909 N 126th St Scottsdale, AZ 85259
Shea Corridor NeighborhoodEstimated Value: $2,261,000 - $2,840,000
Highlights
- Guest House
- Horses Allowed On Property
- RV Gated
- Laguna Elementary School Rated A
- Heated Spa
- City Lights View
About This Home
As of June 2014Stunning 5,165 sq ft gated estate PLUS 972 sq ft detached guest house on acre+ lot w/ no HOA. Cul-de-sac lot w/panoramic mountain views. Resort style backyard with huge covered patio, wet bar, Viking BBQ, fire feature and infinity edge pool. Inside enjoy the comforts of separate formal living and dining rooms, open kitchen with large granite island, 48” gas range w/ double ovens, warming drawer and 2 dishwashers. Kitchen opens to family room that boasts built in cabinets, wet bar, fireplace, and wall of glass to bring the outdoors in. Separate game room w/ custom, copper top bar, ideal for entertaining, watching the game, or playing a game of pool. Split floor plan w/ 2 bedrooms upstairs, each w/ en suite bath, walk-in closet, and laundry chute to utility room below. Master bedroom ... Master bedroom downstairs includes coffee bar w/ fridge, 3 sided f/p, sitting room with gorgeous views, and large bath w/ his and her vanities, grand master shower, and large walk-in closet. Also downstairs are guest bedroom w/ en suite bath and walk-in closet, a office/bedroom with separate outside entrance, and a laundry room w/ tons of cabinets, countertops, and sewing/craft area. Garages are climate controlled and accommodate up to 6 vehicles. Separate 1 bdrm, 1 bath guest house includes full kitchen and separate drive and is ideal for long term visitors, adult children, or use as a separate office.
Last Agent to Sell the Property
Realty ONE Group License #SA647674000 Listed on: 01/15/2014
Home Details
Home Type
- Single Family
Est. Annual Taxes
- $7,727
Year Built
- Built in 2004
Lot Details
- 1.11 Acre Lot
- Desert faces the front of the property
- Cul-De-Sac
- Wrought Iron Fence
- Block Wall Fence
- Misting System
- Front and Back Yard Sprinklers
- Sprinklers on Timer
- Private Yard
- Grass Covered Lot
Parking
- 6 Car Direct Access Garage
- Garage ceiling height seven feet or more
- Heated Garage
- Side or Rear Entrance to Parking
- Garage Door Opener
- RV Gated
Property Views
- City Lights
- Mountain
Home Design
- Contemporary Architecture
- Santa Barbara Architecture
- Wood Frame Construction
- Tile Roof
- Stone Exterior Construction
- Stucco
Interior Spaces
- 5,165 Sq Ft Home
- 2-Story Property
- Wet Bar
- Central Vacuum
- Vaulted Ceiling
- Ceiling Fan
- Two Way Fireplace
- Gas Fireplace
- Double Pane Windows
- Low Emissivity Windows
- Mechanical Sun Shade
- Solar Screens
- Family Room with Fireplace
- 2 Fireplaces
Kitchen
- Breakfast Bar
- Built-In Microwave
- Kitchen Island
- Granite Countertops
Flooring
- Carpet
- Stone
Bedrooms and Bathrooms
- 5 Bedrooms
- Primary Bedroom on Main
- Fireplace in Primary Bedroom
- Primary Bathroom is a Full Bathroom
- 5.5 Bathrooms
- Dual Vanity Sinks in Primary Bathroom
- Hydromassage or Jetted Bathtub
- Bathtub With Separate Shower Stall
Home Security
- Security System Owned
- Fire Sprinkler System
Pool
- Heated Spa
- Heated Pool
- Pool Pump
- Diving Board
Outdoor Features
- Balcony
- Covered patio or porch
- Fire Pit
- Built-In Barbecue
Schools
- Laguna Elementary School
- Mountainside Middle School
- Desert Mountain Elementary High School
Utilities
- Refrigerated Cooling System
- Zoned Heating
- Heating System Uses Natural Gas
- Water Softener
- Septic Tank
- High Speed Internet
- Cable TV Available
Additional Features
- Guest House
- Horses Allowed On Property
Listing and Financial Details
- Assessor Parcel Number 217-32-069-G
Community Details
Overview
- No Home Owners Association
- Association fees include no fees
- Built by Desert West Development
Recreation
- Bike Trail
Ownership History
Purchase Details
Home Financials for this Owner
Home Financials are based on the most recent Mortgage that was taken out on this home.Purchase Details
Home Financials for this Owner
Home Financials are based on the most recent Mortgage that was taken out on this home.Purchase Details
Home Financials for this Owner
Home Financials are based on the most recent Mortgage that was taken out on this home.Purchase Details
Home Financials for this Owner
Home Financials are based on the most recent Mortgage that was taken out on this home.Purchase Details
Home Financials for this Owner
Home Financials are based on the most recent Mortgage that was taken out on this home.Purchase Details
Home Financials for this Owner
Home Financials are based on the most recent Mortgage that was taken out on this home.Purchase Details
Similar Homes in Scottsdale, AZ
Home Values in the Area
Average Home Value in this Area
Purchase History
| Date | Buyer | Sale Price | Title Company |
|---|---|---|---|
| Nutting William Francis | -- | None Available | |
| Nutting William F | $1,300,000 | American Title Service Agenc | |
| Eggstaff Gregory A | -- | Security Title Agency | |
| Eggstaff Gregory A | -- | -- | |
| Eggstaff Gregory A | -- | Security Title Agency | |
| Eggstaff Gregory A | -- | Security Title Agency | |
| Eggstaff Gregory A | $220,000 | Security Title Agency | |
| Eggstaff Gregory A | $49,000 | Ati Title Agency |
Mortgage History
| Date | Status | Borrower | Loan Amount |
|---|---|---|---|
| Open | Nutting Keri A | $200,000 | |
| Open | Nutting William F | $891,000 | |
| Closed | Nutting William F | $975,000 | |
| Previous Owner | Eggstaff Gregory A | $978,600 | |
| Previous Owner | Eggstaff Gregory A | $155,000 | |
| Previous Owner | Eggstaff Gregory A | $1,000,000 | |
| Previous Owner | Eggstaff Gregory A | $850,000 | |
| Previous Owner | Eggstaff Gregory A | $176,000 |
Property History
| Date | Event | Price | Change | Sq Ft Price |
|---|---|---|---|---|
| 06/16/2014 06/16/14 | Sold | $1,300,000 | -5.5% | $252 / Sq Ft |
| 05/15/2014 05/15/14 | Pending | -- | -- | -- |
| 04/17/2014 04/17/14 | For Sale | $1,375,000 | 0.0% | $266 / Sq Ft |
| 04/17/2014 04/17/14 | Price Changed | $1,375,000 | +5.8% | $266 / Sq Ft |
| 03/26/2014 03/26/14 | Off Market | $1,300,000 | -- | -- |
| 01/15/2014 01/15/14 | For Sale | $1,500,000 | -- | $290 / Sq Ft |
Tax History Compared to Growth
Tax History
| Year | Tax Paid | Tax Assessment Tax Assessment Total Assessment is a certain percentage of the fair market value that is determined by local assessors to be the total taxable value of land and additions on the property. | Land | Improvement |
|---|---|---|---|---|
| 2025 | $9,084 | $143,121 | -- | -- |
| 2024 | $8,972 | $136,306 | -- | -- |
| 2023 | $8,972 | $171,120 | $34,220 | $136,900 |
| 2022 | $8,481 | $129,770 | $25,950 | $103,820 |
| 2021 | $9,048 | $127,300 | $25,460 | $101,840 |
| 2020 | $8,964 | $118,330 | $23,660 | $94,670 |
| 2019 | $8,629 | $116,100 | $23,220 | $92,880 |
| 2018 | $8,337 | $110,330 | $22,060 | $88,270 |
| 2017 | $7,959 | $108,960 | $21,790 | $87,170 |
| 2016 | $7,793 | $108,510 | $21,700 | $86,810 |
| 2015 | $7,389 | $102,120 | $20,420 | $81,700 |
Agents Affiliated with this Home
-
Tina Newman

Seller's Agent in 2014
Tina Newman
Realty One Group
(480) 734-3316
5 in this area
176 Total Sales
-
Donald Dufek

Buyer's Agent in 2014
Donald Dufek
RE/MAX
(602) 524-7258
2 in this area
51 Total Sales
Map
Source: Arizona Regional Multiple Listing Service (ARMLS)
MLS Number: 5054731
APN: 217-32-069G
- 10239 N 125th St
- 12524 E Saddlehorn Trail
- 12595 E Cochise Dr Unit 2
- 10301 N 128th St
- 9415 N 124th St
- 9224 N 126th St
- 12550 E Silver Spur St
- 12313 E Gold Dust Ave
- 9727 N 130th St Unit 27
- xx E Shea Blvd Unit 1
- 12980 E Cochise Rd
- 10713 N 124th Place
- 9053 N 123rd St
- 9826 N 131st St
- 10575 N 130th St Unit 1
- 12892 E Sahuaro Dr
- 12245 E Clinton St
- 10569 N 131st St
- 12142 E San Victor Dr
- 12955 E Sahuaro Dr
- 9909 N 126th St
- 12626 E Mountain View Rd
- 12612 E Mountain View Rd
- 12612 E Mountain View Rd
- 12625 E Turquoise Ave
- 9850 N 126th St Unit S2 of Lot 37
- 9920 N 126th St
- 12635 E Turquoise Ave
- 12636 E Mountain View Rd
- 12660 E Mountain View Rd
- 12668 E Appaloosa Place
- 12652 E Turquoise Ave
- 12650 E Turquoise Ave
- 9651 N 125th Place
- 12727 E Turquoise Ave
- 12744 E Mountain View Rd
- 12684 E Turquoise Ave
- 9629 N 125th Place
- 10075 N 126th St

