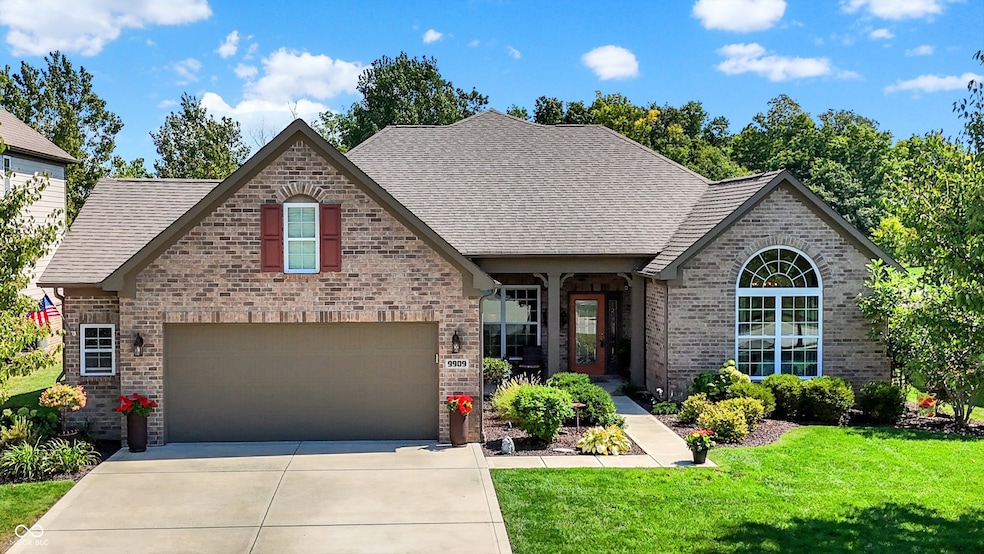
9909 Timberwood Ln McCordsville, IN 46055
Brooks-Luxhaven NeighborhoodEstimated payment $3,322/month
Highlights
- Very Popular Property
- Home Energy Rating Service (HERS) Rated Property
- Ranch Style House
- Geist Elementary School Rated A
- Mature Trees
- 5-minute walk to Bee Camp Creek Trailhead
About This Home
Welcome to a home that checks all the boxes-and then some. From the moment you walk in, you'll notice the difference: engineered hardwoods, detailed crown molding, and a floor plan that's equal parts functional and beautiful. The main level features three well-appointed bedrooms and two full baths, including an extended primary suite with a walk-in closet that's been upgraded with custom built-ins. The en-suite bath is spa-worthy, complete with dual sinks and a floor-to-ceiling tiled shower. Upstairs, the loft is the kind of flex space everyone wishes they had-roomy, light-filled, and paired with a full bath. The kitchen is a true standout, designed with two-tone cabinetry, granite countertops, stainless appliances, and a generous island that invites gathering. Just off the extended dining area, step outside to a stamped concrete patio that feels like a private escape, with mature trees and a perfectly manicured lawn-kept lush thanks to a full irrigation system. The family room brings the warmth with a stone gas fireplace and sunlight pouring in, while the home office, complete with tray ceiling and wood inlay detail, gives "work from home" a serious upgrade. And yes, the 2 car garage has been extended both front and side, giving you all the extra space you didn't know you needed. Tucked along a scenic walking trail and just minutes from Geist, Fishers parks, restaurants, and local favorites-this home brings together smart design, timeless style, and a location that's hard to beat.
Home Details
Home Type
- Single Family
Est. Annual Taxes
- $4,598
Year Built
- Built in 2015
Lot Details
- 10,019 Sq Ft Lot
- Mature Trees
HOA Fees
- $47 Monthly HOA Fees
Parking
- 2 Car Attached Garage
- Garage Door Opener
Home Design
- Ranch Style House
- Brick Exterior Construction
- Slab Foundation
- Cement Siding
Interior Spaces
- Woodwork
- Crown Molding
- Tray Ceiling
- Gas Log Fireplace
- Family Room with Fireplace
- Utility Room
- Fire and Smoke Detector
Kitchen
- Electric Oven
- Microwave
- Dishwasher
- Disposal
Flooring
- Engineered Wood
- Carpet
Bedrooms and Bathrooms
- 3 Bedrooms
- Walk-In Closet
Laundry
- Laundry Room
- Laundry on main level
Attic
- Attic Access Panel
- Pull Down Stairs to Attic
Eco-Friendly Details
- Home Energy Rating Service (HERS) Rated Property
- Energy-Efficient Windows
Utilities
- Forced Air Heating and Cooling System
- Electric Water Heater
Listing and Financial Details
- Legal Lot and Block 27 / 12
- Assessor Parcel Number 291512048020000020
Community Details
Overview
- Association fees include home owners, insurance, maintenance
- Ambria Subdivision
- The community has rules related to covenants, conditions, and restrictions
Recreation
- Hiking Trails
Map
Home Values in the Area
Average Home Value in this Area
Tax History
| Year | Tax Paid | Tax Assessment Tax Assessment Total Assessment is a certain percentage of the fair market value that is determined by local assessors to be the total taxable value of land and additions on the property. | Land | Improvement |
|---|---|---|---|---|
| 2024 | $4,598 | $429,100 | $72,500 | $356,600 |
| 2023 | $4,598 | $401,600 | $72,500 | $329,100 |
| 2022 | $4,474 | $373,400 | $72,500 | $300,900 |
| 2021 | $4,034 | $337,100 | $70,300 | $266,800 |
| 2020 | $3,840 | $320,200 | $70,300 | $249,900 |
| 2019 | $3,790 | $312,400 | $57,600 | $254,800 |
| 2018 | $3,798 | $315,100 | $57,600 | $257,500 |
| 2017 | $3,752 | $316,500 | $57,600 | $258,900 |
| 2016 | $3,752 | $314,600 | $54,800 | $259,800 |
| 2014 | $13 | $600 | $600 | $0 |
Property History
| Date | Event | Price | Change | Sq Ft Price |
|---|---|---|---|---|
| 09/04/2025 09/04/25 | For Sale | $535,000 | +68.0% | $198 / Sq Ft |
| 07/31/2015 07/31/15 | Sold | $318,529 | 0.0% | $116 / Sq Ft |
| 07/01/2015 07/01/15 | Pending | -- | -- | -- |
| 06/07/2015 06/07/15 | For Sale | $318,529 | -- | $116 / Sq Ft |
Purchase History
| Date | Type | Sale Price | Title Company |
|---|---|---|---|
| Warranty Deed | -- | First American Title Ins Co |
Mortgage History
| Date | Status | Loan Amount | Loan Type |
|---|---|---|---|
| Open | $204,000 | New Conventional | |
| Closed | $220,000 | New Conventional | |
| Closed | $218,500 | New Conventional |
Similar Homes in the area
Source: MIBOR Broker Listing Cooperative®
MLS Number: 22060725
APN: 29-15-12-048-020.000-020
- 9896 Timberwood Ln
- 14014 Fieldcrest Dr
- 14034 Wicklow Ln
- 10334 Strongbow Rd
- 10297 Forest Meadow Cir
- 14395 Brooks Edge Ln
- 14324 Hearthwood Dr
- 9724 Brooks Dr
- 14462 Brook Meadow Dr
- 14334 Hearthwood Dr
- 14479 Brook Meadow Dr
- 9698 Soaring Eagle Ln
- 5377 W 1000 N
- 10480 Stonegate Dr
- 9846 N Port Dr
- 14095 Farmstead Dr
- 10297 Timberland Dr
- 9928 Wading Crane Ave
- 9978 Trafford Ct
- 10408 Hammersley Way
- 9815 Wild Turkey Row
- 9179 N Waterfront Way
- 5128 Summerton St
- 15538 Garrano Ln
- 5671 W Woodview Trail
- 6425 W Cedar Chase Dr
- 6387 Fawn Way
- 10278 Brushfield Ln
- 8496 N Tanglewood Cir
- 16030 Connecticut Ave
- 14375 Leland Muse
- 10187 Hatherley Way
- 12652 Rocky Mountain Ct
- 16148 Lavina Ln
- 10236 Hatherley Way
- 12631 Geist Cove Dr
- 12005 Gatwick View Dr
- 12235 Pentwater Ct
- 8164 Alamosa Dr
- 5812 Main St






