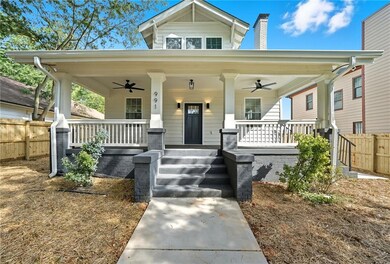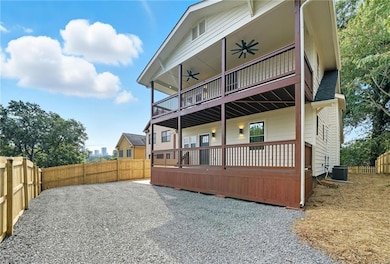991 Joseph E Boone Blvd NW Atlanta, GA 30314
Bankhead NeighborhoodEstimated payment $3,336/month
Highlights
- Open-Concept Dining Room
- Rooftop Deck
- Separate his and hers bathrooms
- Newly Remodeled
- Two Primary Bedrooms
- Sitting Area In Primary Bedroom
About This Home
Welcome to 991 Joseph E Boone, a meticulously crafted and fully renovated home on the West Side. With no expense spared and no details left untouched this historic beauty has been fully modernized. All new Roof, New Hardy Plank Siding, all new Energy Efficient/Double Hung windows on the outside. Fully updated systems with a new HVAC system, 50 gal high efficiency water heater, gas lines/meter, all new plumbing, new electrical wiring, ductwork and insulation. Inside they started with a whole new subfloor before installing all new Red Oak Hardwood Floors. The centerpiece of this home is definitely the kitchen with the massive 4 person, waterfall quartz kitchen island, Quartz countertops and Marble Backsplash. Top of the line stainless steel Forno and Bosch appliances along with 42 inch kitchen cabinets and oversized stainless sink. With the new floor plan, an oversized Master was created on the second floor with walk out to the full width double deck on the back of the home. Amazing skyline views from the Double Deck as well as from the bedroom windows. Three of the 4 bedrooms have en suite bathrooms with fully tiled showers, Glass doors and a Large Soaking Tub in the master bath.
All work was professionally planned by an architect, permitted, inspected and passed by the Fulton County.
New fence and Three Car parking pad with driveway to be completed by next week!
This home qualifies for 100% financing or down payment assistance and credit toward closing costs! Call for more info
Home Details
Home Type
- Single Family
Est. Annual Taxes
- $3,583
Year Built
- Built in 1930 | Newly Remodeled
Lot Details
- 7,000 Sq Ft Lot
- Private Entrance
- Wood Fence
- Sloped Lot
- Back Yard
Home Design
- Midcentury Modern Architecture
- Brick Exterior Construction
- Brick Foundation
- Composition Roof
- Concrete Perimeter Foundation
- HardiePlank Type
Interior Spaces
- 2,315 Sq Ft Home
- 2-Story Property
- Crown Molding
- Vaulted Ceiling
- Ceiling Fan
- Recessed Lighting
- Fireplace With Gas Starter
- Brick Fireplace
- Double Pane Windows
- ENERGY STAR Qualified Windows
- Family Room with Fireplace
- Open-Concept Dining Room
- Home Office
- City Views
- Pull Down Stairs to Attic
Kitchen
- Open to Family Room
- Eat-In Kitchen
- Breakfast Bar
- Walk-In Pantry
- Double Oven
- Gas Oven
- Gas Cooktop
- Range Hood
- Microwave
- Bosch Dishwasher
- Dishwasher
- Kitchen Island
- Solid Surface Countertops
- White Kitchen Cabinets
- Disposal
Flooring
- Wood
- Tile
Bedrooms and Bathrooms
- Sitting Area In Primary Bedroom
- Oversized primary bedroom
- Double Master Bedroom
- Dual Closets
- Walk-In Closet
- Separate his and hers bathrooms
- Dual Vanity Sinks in Primary Bathroom
- Separate Shower in Primary Bathroom
- Soaking Tub
Laundry
- Laundry in Mud Room
- Laundry Room
- Laundry on main level
- Dryer
- Washer
Basement
- Interior Basement Entry
- Crawl Space
Home Security
- Security Gate
- Carbon Monoxide Detectors
- Fire and Smoke Detector
Parking
- 3 Parking Spaces
- Parking Pad
- Parking Accessed On Kitchen Level
- Driveway Level
- On-Street Parking
Eco-Friendly Details
- ENERGY STAR Certified Homes
Outdoor Features
- Courtyard
- Rooftop Deck
- Covered Patio or Porch
- Exterior Lighting
Location
- Property is near public transit
- Property is near schools
- Property is near shops
- Property is near the Beltline
Schools
- M.R. Hollis Innovation Academy Elementary And Middle School
- Booker T. Washington High School
Utilities
- Central Heating and Cooling System
- 220 Volts
- 110 Volts
- High Speed Internet
- Phone Available
- Cable TV Available
Listing and Financial Details
- Home warranty included in the sale of the property
- Assessor Parcel Number 14 011400070916
Community Details
Recreation
- Community Playground
- Park
- Dog Park
- Trails
Additional Features
- Washington Park Subdivision
- Laundry Facilities
Map
Home Values in the Area
Average Home Value in this Area
Tax History
| Year | Tax Paid | Tax Assessment Tax Assessment Total Assessment is a certain percentage of the fair market value that is determined by local assessors to be the total taxable value of land and additions on the property. | Land | Improvement |
|---|---|---|---|---|
| 2025 | $3,102 | $164,640 | $49,680 | $114,960 |
| 2024 | $3,102 | $184,400 | $49,680 | $134,720 |
| 2023 | $3,102 | $177,160 | $49,680 | $127,480 |
| 2022 | $1,794 | $106,760 | $29,800 | $76,960 |
| 2021 | $1,146 | $77,680 | $13,160 | $64,520 |
| 2020 | $620 | $59,400 | $12,960 | $46,440 |
| 2019 | $485 | $26,360 | $7,960 | $18,400 |
| 2018 | $36 | $16,840 | $7,520 | $9,320 |
| 2017 | $18 | $10,200 | $1,080 | $9,120 |
| 2016 | $18 | $10,200 | $1,080 | $9,120 |
| 2015 | $487 | $10,200 | $1,080 | $9,120 |
| 2014 | $17 | $10,200 | $1,080 | $9,120 |
Property History
| Date | Event | Price | List to Sale | Price per Sq Ft | Prior Sale |
|---|---|---|---|---|---|
| 10/10/2025 10/10/25 | Price Changed | $579,000 | -1.7% | $250 / Sq Ft | |
| 09/24/2025 09/24/25 | Price Changed | $589,000 | -4.2% | $254 / Sq Ft | |
| 09/11/2025 09/11/25 | For Sale | $615,000 | +151.0% | $266 / Sq Ft | |
| 03/14/2025 03/14/25 | Sold | $245,000 | -24.6% | $106 / Sq Ft | View Prior Sale |
| 02/28/2025 02/28/25 | For Sale | $325,000 | 0.0% | $140 / Sq Ft | |
| 02/22/2025 02/22/25 | For Sale | $325,000 | 0.0% | $140 / Sq Ft | |
| 02/15/2025 02/15/25 | For Sale | $325,000 | 0.0% | $140 / Sq Ft | |
| 01/14/2025 01/14/25 | For Sale | $325,000 | 0.0% | $140 / Sq Ft | |
| 01/02/2025 01/02/25 | Pending | -- | -- | -- | |
| 10/17/2024 10/17/24 | Price Changed | $325,000 | -7.1% | $140 / Sq Ft | |
| 09/23/2024 09/23/24 | Price Changed | $350,000 | -6.7% | $151 / Sq Ft | |
| 08/23/2024 08/23/24 | For Sale | $375,000 | -- | $162 / Sq Ft |
Purchase History
| Date | Type | Sale Price | Title Company |
|---|---|---|---|
| Warranty Deed | $245,000 | -- | |
| Deed | -- | -- | |
| Quit Claim Deed | -- | -- | |
| Foreclosure Deed | $139,213 | -- | |
| Deed | $145,000 | -- |
Mortgage History
| Date | Status | Loan Amount | Loan Type |
|---|---|---|---|
| Open | $339,500 | New Conventional | |
| Previous Owner | $98,500 | New Conventional | |
| Previous Owner | $137,750 | New Conventional |
Source: First Multiple Listing Service (FMLS)
MLS Number: 7647184
APN: 14-0114-0007-091-6
- 986 Joseph E Boone Blvd NW
- 346 Tazor St NW
- 367 Tazor St NW
- 1005 Ashby Terrace NW
- 964 Neal St NW
- 1022 Mayson Turner Rd NW
- 998 Mayson Turner Rd NW
- 891 Thurmond St NW
- 1019 Westmoor Dr NW
- 1043 Westmoor Dr NW
- 1047 Westmoor Dr NW
- 973 Mayson Turner Rd NW
- 1012 Westmoor Dr NW
- 891 Spencer St NW
- 964 Mayson Turner Rd NW
- 962 Division St NW
- 346 Tazor St NW
- 361 Joseph E Lowery Blvd NW
- 361 Joseph E Lowery Blvd NW
- 361 Joseph E Lowery Blvd NW
- 361 Joseph E Lowery Blvd NW
- 998 Mayson Turner Rd NW
- 998 Mayson Turner Rd NW Unit A
- 988 Mayson Turner Rd NW
- 304 Sciple Terrace NW
- 1142 Mobile St NW
- 455 Joseph E Lowery Blvd NW
- 884 Thurmond St NW
- 1168 Mobile St NW
- 1011 Michigan Ave NW Unit C tiny studio
- 246 Stafford St NW
- 450 Paines Ave NW
- 224 Andrew J Hairston Place NW
- 512 Lindsay St NW
- 1200 Mobile St NW







