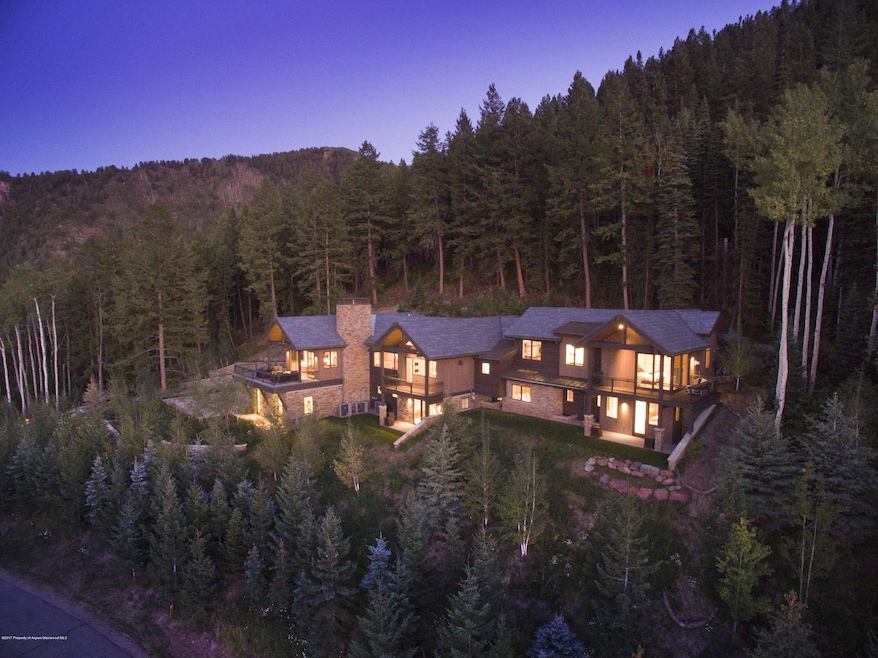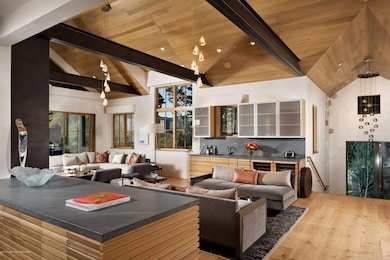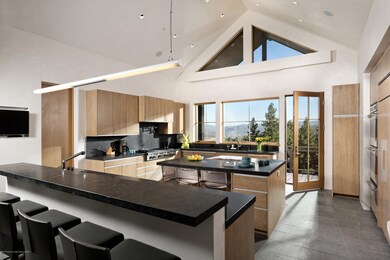Highlights
- Concierge
- Ski Accessible
- 1.26 Acre Lot
- Aspen Middle School Rated A-
- Spa
- Contemporary Architecture
About This Home
Spectacular contemporary estate situated on the highest Lot in Five Trees Subdivision. This stunning property designed by Scott Lindenau, of Studio B Architects, offers over 10,000 square feet of living space with six beautiful suites including an adorable kids bunk room, a large gourmet kitchen, wonderful entertaining spaces, game room, theater room, exercise room, bar, and spa area. This exceptional home features fabulous outdoor entertaining areas with hot tub and expansive views towards Aspen, Red Mountain and the Hunter Creek Valley. Ski-out via the private Five Trees lift. This remarkable home offers privacy as well as close proximity to downtown Aspen and The Highlands Ski Area.
Listing Agent
Coldwell Banker Mason Morse-Aspen Brokerage Phone: (970) 925-7000 License #FA40005290 Listed on: 06/02/2023

Home Details
Home Type
- Single Family
Est. Annual Taxes
- $92,473
Year Built
- Built in 2014
Lot Details
- 1.26 Acre Lot
- North Facing Home
- Sprinkler System
- Landscaped with Trees
- Property is in excellent condition
- Property is zoned SF
Parking
- 2 Car Garage
Home Design
- Contemporary Architecture
- Frame Construction
Interior Spaces
- 10,633 Sq Ft Home
- Elevator
- Gas Fireplace
- Family Room
- Living Room
- Dining Room
- Recreation Room
- Home Security System
- Laundry Room
- Property Views
- Finished Basement
Bedrooms and Bathrooms
- 6 Bedrooms
- Primary Bedroom on Main
Outdoor Features
- Spa
- Patio
Utilities
- Forced Air Heating and Cooling System
- Heating System Uses Natural Gas
- Radiant Heating System
- Cable TV Available
Listing and Financial Details
- Residential Lease
Community Details
Recreation
- Ski Accessible
Additional Features
- Fivetrees Subdivision
- Concierge
Map
Source: Aspen Glenwood MLS
MLS Number: 148567
APN: R016769
- 761 Moore Dr
- 209 Larkspur Ln
- 531 Moore Dr
- 593 Meadowood Dr
- 130 Primrose Path
- 51 Thunderbowl Ln Unit 12
- 75 Prospector Rd Unit 8404-1 Winter Intere
- 75 Prospector Rd Unit 8402-16
- 75 Prospector Rd Unit 8406-10
- 0197 Prospector Rd Unit 2405 Summer Int
- 0197 Prospector Rd Unit 2204 Winter Int
- 0197 Prospector Rd Unit 2208 Winter Int
- 0197 Prospector Rd Unit 2205 Winter Int
- 0197 Prospector Rd Unit 2310 Summer Int
- 0197 Prospector Rd Unit 2412 Summer Int
- 0197 Prospector Rd Unit 2307-Summer 12
- 0197 Prospector Rd Unit TA-2312 FW 38,50 & 5
- 0197 Prospector Rd Unit 2406-2
- 197 Prospector Rd Unit 2302-11
- 197 Prospector Rd Unit 2412-1
- 855 Moore Dr
- 305 Larkspur Ln
- 28 Larkspur Ln
- 123 Larkspur Ln
- 701 Meadowood Dr
- 171 Cascade Ln
- 127 Powderbowl Trail
- 561 Meadowood Dr
- 75 Glen Eagle Dr
- 465 Thunderbowl Ln
- 472 Thunderbowl Ln
- 81 Thunderbowl Ln Unit 16
- 11 Heather Ln
- 64 Prospector Rd Unit 7
- 99 Steeplechase Dr
- 1501 Maroon Creek Rd Unit 6
- 1501 Maroon Creek Rd Unit 5
- 1205 Tiehack Rd
- 32 Prospector Rd Unit 10
- 58 Exhibition Ln






