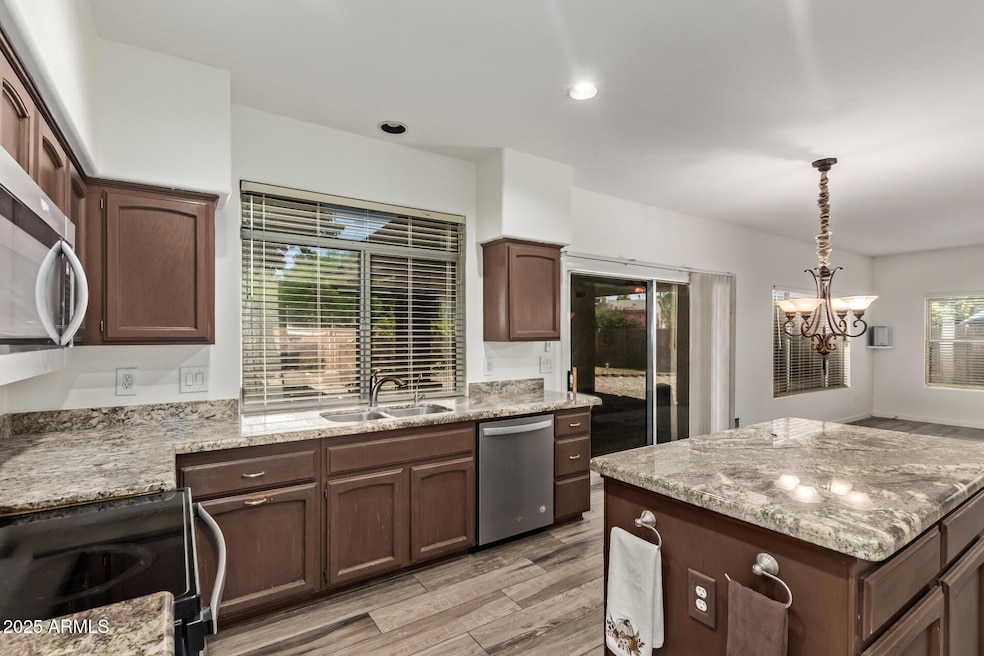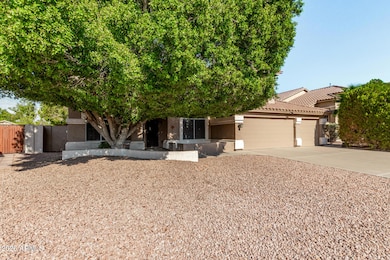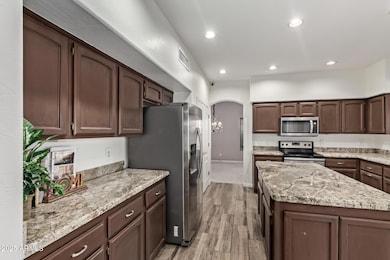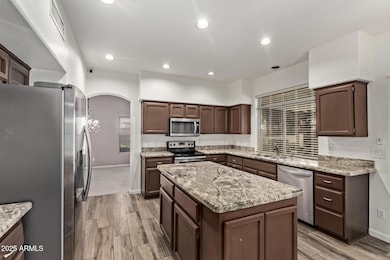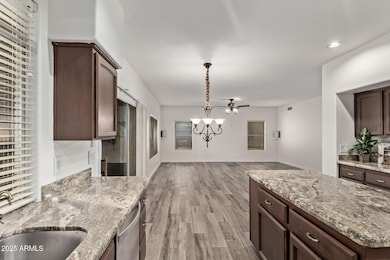991 N Quail Ln Gilbert, AZ 85233
Northwest Gilbert NeighborhoodEstimated payment $3,547/month
Highlights
- Heated Spa
- Contemporary Architecture
- Outdoor Fireplace
- Solar Power System
- Vaulted Ceiling
- Granite Countertops
About This Home
WELCOME to Gilbert's prime northwest community: Eagle's Nest in Silverhawke. This wonderful 2,697
ft original owner home, boasts one downstairs bedroom, perfect for an office or playroom, and 4 full
size bedrooms upstairs. Upon entering the front door, dramatic 2 story ceilings welcome you to the
formal living room /dining room. Plank tile floors are throughout the home, upstairs & down, with
berber carpeting in the bedrooms, and formal area. The kitchen has granite installed counters, including
a large center island & numerous cabinets offering loads of storage, under cabinet lighting, a beautiful
large pantry, & stainless steel appliances. Throughout the home are ceiling fans, specialty lighting
fixtures, & security equipment. Upstairs, there is a huge primary bedroom & attached ensuite with
separate shower & soaking tub, double sinks, one with a vanity, & double walk in closets. The other 3
bedrooms are great size, with big closets, and a shower/tub, toilet, sink & cabinets bathroom, easily
accessible to each. The 3 car garage comes with auto & outdoor combination openers, as well as a
Schlag combination opener from the garage into the indoor laundry area with washer & dryer, next to
the 2.5 bathroom, & into the Family room area. The family room's slider door gives access to the
oversized backyard with no homes behind, & amazing privacy! The yards front & back have auto
watering & landscape lighting. A hot tub awaits you daily relaxation needs, along with multiple porch
seating areas, and above ground planters for the avid gardener! There is a cement based Tuff Shed for
additional storage with electrical outlets & lighting. (Man cave!) There is also a small grassy area for
pets! Quality post tension Centex home awaits you!
Home Details
Home Type
- Single Family
Est. Annual Taxes
- $2,243
Year Built
- Built in 1995
Lot Details
- 7,924 Sq Ft Lot
- Desert faces the front and back of the property
- Block Wall Fence
- Backyard Sprinklers
- Sprinklers on Timer
- Grass Covered Lot
HOA Fees
- $66 Monthly HOA Fees
Parking
- 3 Car Direct Access Garage
- Garage Door Opener
Home Design
- Contemporary Architecture
- Tile Roof
- Block Exterior
- Stucco
Interior Spaces
- 2,690 Sq Ft Home
- 2-Story Property
- Vaulted Ceiling
- Ceiling Fan
- 1 Fireplace
- Double Pane Windows
- Solar Screens
Kitchen
- Eat-In Kitchen
- Built-In Microwave
- Kitchen Island
- Granite Countertops
Flooring
- Carpet
- Tile
Bedrooms and Bathrooms
- 5 Bedrooms
- Primary Bathroom is a Full Bathroom
- 2.5 Bathrooms
- Dual Vanity Sinks in Primary Bathroom
- Bathtub With Separate Shower Stall
Accessible Home Design
- Stair Lift
Eco-Friendly Details
- ENERGY STAR Qualified Equipment
- North or South Exposure
- Solar Power System
Pool
- Heated Spa
- Above Ground Spa
Outdoor Features
- Covered Patio or Porch
- Outdoor Fireplace
- Outdoor Storage
- Built-In Barbecue
Schools
- Oak Tree Elementary School
- Mesquite Elementary Middle School
- Mesquite High School
Utilities
- Cooling Available
- Heating System Uses Natural Gas
Listing and Financial Details
- Tax Lot 68
- Assessor Parcel Number 310-05-068
Community Details
Overview
- Association fees include ground maintenance
- Desert Vista Association, Phone Number (480) 573-8999
- Built by CENTEX POST TENSION
- Silverhawke Subdivision, Superstition Floorplan
Recreation
- Community Playground
- Bike Trail
Map
Home Values in the Area
Average Home Value in this Area
Tax History
| Year | Tax Paid | Tax Assessment Tax Assessment Total Assessment is a certain percentage of the fair market value that is determined by local assessors to be the total taxable value of land and additions on the property. | Land | Improvement |
|---|---|---|---|---|
| 2025 | $2,337 | $30,685 | -- | -- |
| 2024 | $2,256 | $29,224 | -- | -- |
| 2023 | $2,256 | $45,030 | $9,000 | $36,030 |
| 2022 | $2,191 | $33,250 | $6,650 | $26,600 |
| 2021 | $2,313 | $32,110 | $6,420 | $25,690 |
| 2020 | $2,277 | $30,370 | $6,070 | $24,300 |
| 2019 | $2,100 | $28,430 | $5,680 | $22,750 |
| 2018 | $2,045 | $26,960 | $5,390 | $21,570 |
| 2017 | $1,974 | $25,580 | $5,110 | $20,470 |
| 2016 | $2,028 | $25,020 | $5,000 | $20,020 |
| 2015 | $1,835 | $24,000 | $4,800 | $19,200 |
Property History
| Date | Event | Price | List to Sale | Price per Sq Ft |
|---|---|---|---|---|
| 10/21/2025 10/21/25 | Price Changed | $625,000 | -0.8% | $232 / Sq Ft |
| 09/22/2025 09/22/25 | Price Changed | $630,000 | -3.1% | $234 / Sq Ft |
| 08/22/2025 08/22/25 | For Sale | $650,000 | -- | $242 / Sq Ft |
Purchase History
| Date | Type | Sale Price | Title Company |
|---|---|---|---|
| Deed | -- | None Listed On Document | |
| Interfamily Deed Transfer | -- | None Available | |
| Interfamily Deed Transfer | -- | Chicago Title Insurance Co | |
| Corporate Deed | $165,974 | Lawyers Title Of Arizona Inc |
Mortgage History
| Date | Status | Loan Amount | Loan Type |
|---|---|---|---|
| Previous Owner | $197,000 | New Conventional | |
| Previous Owner | $148,000 | New Conventional |
Source: Arizona Regional Multiple Listing Service (ARMLS)
MLS Number: 6907693
APN: 310-05-068
- 504 W San Remo St
- 493 W San Remo St
- 483 W Encinas St
- 542 W Princeton Ave
- 688 W Juanita Ave
- 936 N Birch St
- 1342 N Mckenna Ln
- 916 W Harvard Ave
- 701 N Golden Key St
- 233 W Leah Ave
- 700 N Cooper Rd Unit 101-104
- 323 W Olive Ave
- 897 W Pinon Ave
- 945 W Wendy Way Unit 1068
- 754 N Laguna Dr Unit 1103
- 922 W Hudson Way
- 968 W Breckenridge Ave
- 1295 N Ash St Unit 714
- 1295 N Ash St Unit 123
- 240 W Juniper Ave Unit 1054
- 518 W San Remo St
- 437 W San Angelo St
- 828 N Pine Ct
- 753 N Port Dr
- 239 W Desert Ave
- 763 N Surfside Dr
- 1400 N Cooper Rd
- 60 W San Remo St
- 933 W Hudson Way
- 960 N Gilbert Rd
- 250 W Juniper Ave Unit 96
- 1295 N Ash St Unit 1015
- 1295 N Ash St Unit 923
- 1295 N Ash St Unit 613
- 240 W Juniper Ave Unit 1204
- 240 W Juniper Ave Unit 1012
- 240 W Juniper Ave Unit 1239
- 250 W Juniper Ave
- 275 W Juniper Ave
- 1101 N Gilbert Rd
