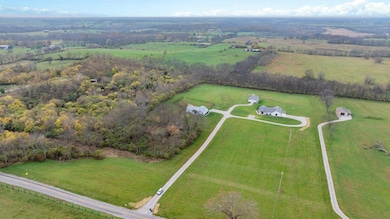
991 Ruddles Mill Rd Paris, KY 40361
Currentsville NeighborhoodEstimated payment $3,151/month
Highlights
- View of Trees or Woods
- Ranch Style House
- No HOA
- 5.04 Acre Lot
- Attic
- Porch
About This Home
Make Your Dream Home a Reality!Nestled on 5 acres of tranquil land, this almost new, beautifully designed home is priced to sell— well below its recent appraised value! Built in 2021, it boasts a spacious open-concept layout that's perfect for both everyday living and entertaining. Enjoy the serene views from your front and back porches, and cozy up by the brand-new fireplace (installed in 2024). With a durable metal roof and siding complete with a lifetime warranty, you can rest easy knowing your investment is protected. Don't miss out on this rare opportunity—schedule your showing today!*Agents please see agent remarks regarding driveway!
Home Details
Home Type
- Single Family
Year Built
- Built in 2021
Lot Details
- 5.04 Acre Lot
- Property fronts a private road
- Partially Fenced Property
- Wood Fence
- Wire Fence
Parking
- Driveway
Property Views
- Woods
- Farm
- Rural
Home Design
- Ranch Style House
- Slab Foundation
- Metal Roof
- Aluminum Siding
Interior Spaces
- Ceiling Fan
- Electric Fireplace
- Window Screens
- Entrance Foyer
- Living Room with Fireplace
- Dining Area
- Utility Room
- Washer and Electric Dryer Hookup
- Vinyl Flooring
- Storm Windows
- Attic
Kitchen
- Eat-In Kitchen
- Breakfast Bar
- Oven
- Gas Range
- Microwave
- Dishwasher
Bedrooms and Bathrooms
- 3 Bedrooms
- Walk-In Closet
- 2 Full Bathrooms
Outdoor Features
- Patio
- Porch
Schools
- Cane Ridge Elementary School
- Bourbon Co Middle School
- Not Applicable Middle School
- Bourbon Co High School
Utilities
- Cooling Available
- Heating Available
- Septic Tank
Community Details
- No Home Owners Association
- Rural Subdivision
Listing and Financial Details
- Assessor Parcel Number 024-00-00-008.00
Map
Home Values in the Area
Average Home Value in this Area
Property History
| Date | Event | Price | Change | Sq Ft Price |
|---|---|---|---|---|
| 04/30/2025 04/30/25 | Pending | -- | -- | -- |
| 04/23/2025 04/23/25 | For Sale | $499,500 | -- | $274 / Sq Ft |
Similar Homes in Paris, KY
Source: ImagineMLS (Bluegrass REALTORS®)
MLS Number: 25008198
- 1468 Ruddles Mill Rd
- 1249 Millersburg Rd
- 403 - 1 Ruddles Mill Rd
- 20 New 68 Hwy
- 300 George St
- 343 W 2nd St
- 106 Hopewell Dr
- 2673 N Middletown Rd
- 302 Patterson St
- 264 Houston Ave
- 522 Hanson St
- 407 High St
- 686 Georgetown Rd
- 625 Williams St
- 610 Georgetown Rd
- 319 W 7th St
- 316 Vine St
- 656 Jackstown Rd
- 858 Lylesville St
- 710 Jackstown Rd






