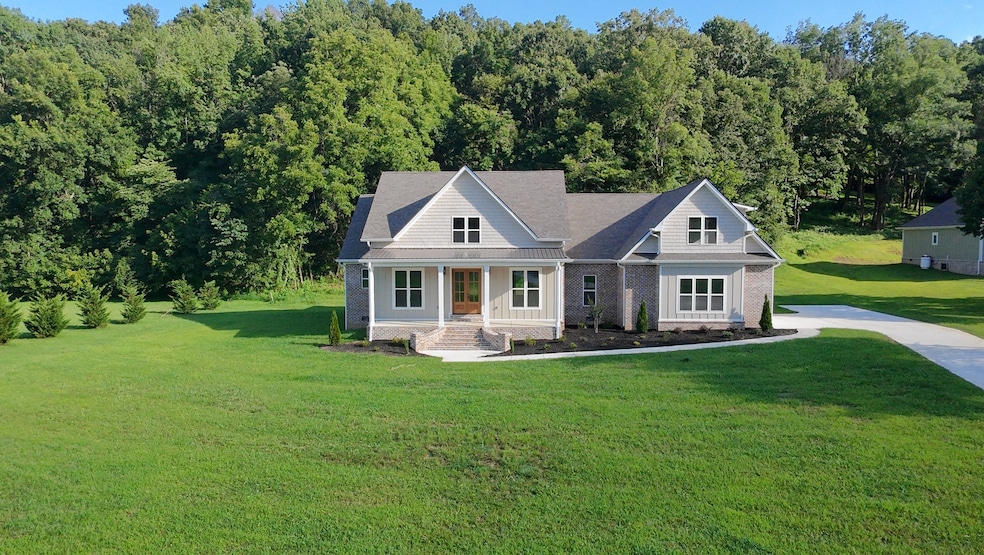991 Scenic Dr Pulaski, TN 38478
Estimated payment $5,019/month
Highlights
- Wooded Lot
- Great Room
- Walk-In Pantry
- Separate Formal Living Room
- No HOA
- Porch
About This Home
Move in Ready Stunning New 4-bedroom, 3.5-bath home with bonus room boasts an elegant blend of contemporary design and timeless charm. As you step through the grand entrance, you're greeted by an open concept living area flooded with natural light, featuring 12' high ceilings and extensive crown molding. The kitchen is equipped with stainless appliances and a spacious island, perfect for both everyday meals and entertaining. The walk-in pantry has additional cabinets and butcher block counters, floating shelves and beverage cooler. Each bedroom offers ample space and luxurious comfort, with the primary suite providing a private retreat complete with a spa-like bathroom. The outdoor space is equally impressive, featuring a covered porch with grilling area, the patio is ideal for relaxing or hosting gatherings. This home is a true gem, offering a perfect balance of sophistication and comfort for your family. Situated on 2.5 acres in Scenic Valley, enjoy the beauty and nature of one of the premier subdivisions in Pulaski! High speed internet is available.
Listing Agent
First Realty Group Brokerage Phone: 9316382221 License #352282 Listed on: 06/18/2025
Home Details
Home Type
- Single Family
Year Built
- Built in 2025
Lot Details
- 2.5 Acre Lot
- Level Lot
- Wooded Lot
Parking
- 2 Car Garage
Home Design
- Brick Exterior Construction
- Shingle Roof
Interior Spaces
- 3,195 Sq Ft Home
- Property has 2 Levels
- Crown Molding
- Gas Fireplace
- Great Room
- Separate Formal Living Room
- Crawl Space
- Fire and Smoke Detector
Kitchen
- Walk-In Pantry
- Microwave
- Dishwasher
Flooring
- Laminate
- Tile
Bedrooms and Bathrooms
- 4 Main Level Bedrooms
Outdoor Features
- Porch
Schools
- Southside Elementary School
- Bridgeforth Middle School
- Giles Co High School
Utilities
- Two cooling system units
- Two Heating Systems
- Central Heating
- Septic Tank
- High Speed Internet
Community Details
- No Home Owners Association
- Scenic Valley Subdivision
Listing and Financial Details
- Property Available on 3/21/25
Map
Home Values in the Area
Average Home Value in this Area
Property History
| Date | Event | Price | Change | Sq Ft Price |
|---|---|---|---|---|
| 07/07/2025 07/07/25 | Price Changed | $799,000 | -5.1% | $250 / Sq Ft |
| 06/18/2025 06/18/25 | For Sale | $842,000 | -- | $264 / Sq Ft |
Source: Realtracs
MLS Number: 2915323
- 150 Scenic Dr
- 0 Chestnut Grove Rd Unit RTC2941652
- 0 Chestnut Grove Rd Unit RTC2820318
- 0 E Cave Spring Rd Unit RTC2929243
- 5719 Minor Hill Hwy
- 972 Fall River Rd
- 1988 Hidden Hills Rd
- 1200 Fall River Rd
- 10890 Minor Hill Hwy
- 1954 Hidden Hills Rd
- 106 Preda Way
- 112 Preda Way
- 142 Preda Way
- 1020 Fall River Rd
- 1783 Agnew Rd
- 340 Mayfield Rd
- 2052 Donahue Creek Rd
- 890 Oak Grove Rd
- 373 Mayfield Rd
- 685 Red Bud Ln
- 445 Chicken Creek Rd
- 219 W Flower St Unit D1
- 123 S Sam Davis Ave Unit 5
- 445 E Madison St
- 349 E Washington St
- 123 Meadows Ln
- 130 Meadows Ln
- 922 N 3rd St
- 905 Magazine Rd
- 734 Childers St
- 967 E Jefferson St
- 28102 Salem Minor Hill Rd
- 90 Day Rd
- 509 5th St
- 121 Glenn Springs Rd Unit 123
- 25600 Smithfield Rd
- 27572 N Wales Rd
- 150 Clubhouse Dr
- 15975 Witty Mill Rd Unit 4
- 15975 Witty Mill Rd Unit 19







