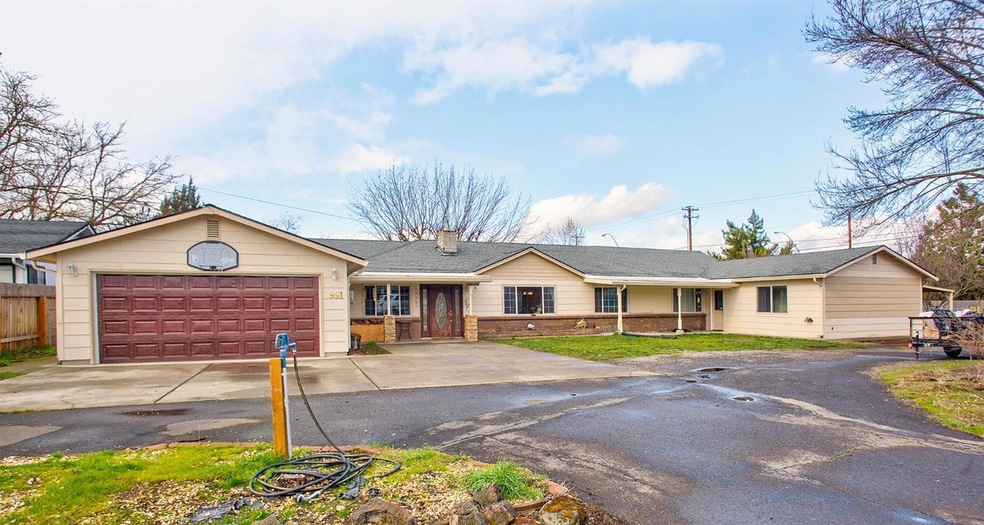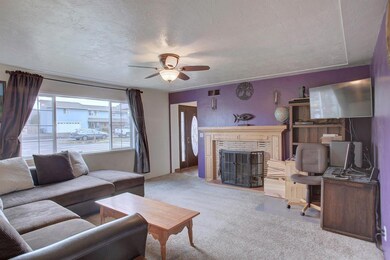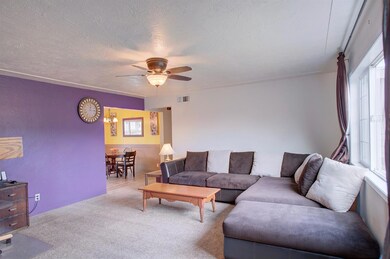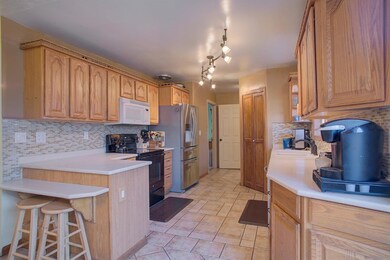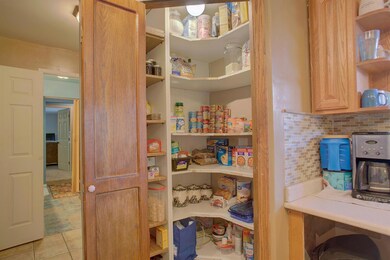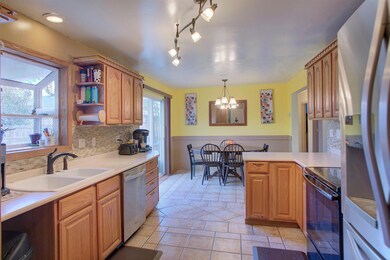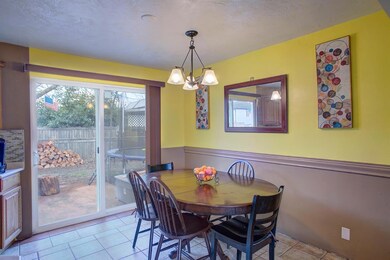
991 Springbrook Ct Medford, OR 97504
Highlights
- RV Access or Parking
- Hydromassage or Jetted Bathtub
- Double Pane Windows
- Ranch Style House
- 2 Car Attached Garage
- Walk-In Closet
About This Home
As of June 2021So many possibilities for this E Medford Home! Perfect for a large family, Multi-family setup, Adult/Child Foster Care, or income property. Beautifully updated in 2014 with new Roof, hot water heaters, HVAC, Flooring, Paint and more. The main living of the home is 5 large Bedrooms with an office and 2 Full Bathrooms. Warm up by the fireplace in the Living room with views of Roxy Anne. There is ample storage, a walk in pantry and plenty of room to cook in the kitchen. Master Suite is oversized and includes an attached office, walk in closet, updated master bathroom and access to the back yard. Attached, and has its own private entrance, is 2 Bedrooms, a bathroom; with double sinks, shower and jacuzzi tub, living area and a full kitchen that was recently remodeled. Both Living areas have their own washer and dryer hook-ups, separate, fenced backyards with covered patios and a garden. There is plenty of parking for all of your toys on this just under a half acre lot!!
Last Agent to Sell the Property
Keller Williams Realty Southern Oregon License #200911074 Listed on: 02/05/2019

Home Details
Home Type
- Single Family
Est. Annual Taxes
- $3,468
Year Built
- Built in 1958
Lot Details
- 0.43 Acre Lot
- Fenced
- Garden
- Property is zoned SFR-4, SFR-4
Parking
- 2 Car Attached Garage
- Driveway
- RV Access or Parking
Home Design
- Ranch Style House
- Slab Foundation
- Frame Construction
- Composition Roof
Interior Spaces
- 3,086 Sq Ft Home
- Ceiling Fan
- Double Pane Windows
- Vinyl Clad Windows
Kitchen
- Oven
- Range
- Microwave
- Dishwasher
- Disposal
Flooring
- Carpet
- Tile
- Vinyl
Bedrooms and Bathrooms
- 7 Bedrooms
- Walk-In Closet
- 3 Full Bathrooms
- Hydromassage or Jetted Bathtub
Home Security
- Carbon Monoxide Detectors
- Fire and Smoke Detector
Outdoor Features
- Patio
- Shed
Utilities
- Forced Air Heating and Cooling System
Listing and Financial Details
- Assessor Parcel Number 10314601
Ownership History
Purchase Details
Home Financials for this Owner
Home Financials are based on the most recent Mortgage that was taken out on this home.Purchase Details
Home Financials for this Owner
Home Financials are based on the most recent Mortgage that was taken out on this home.Purchase Details
Home Financials for this Owner
Home Financials are based on the most recent Mortgage that was taken out on this home.Purchase Details
Similar Homes in Medford, OR
Home Values in the Area
Average Home Value in this Area
Purchase History
| Date | Type | Sale Price | Title Company |
|---|---|---|---|
| Warranty Deed | $540,000 | Ticor Title Company Of Or | |
| Warranty Deed | $425,000 | First American Title | |
| Warranty Deed | $262,000 | Ticor Title Company | |
| Bargain Sale Deed | -- | Lawyers Title Ins |
Mortgage History
| Date | Status | Loan Amount | Loan Type |
|---|---|---|---|
| Open | $275,000 | New Conventional | |
| Previous Owner | $382,500 | New Conventional | |
| Previous Owner | $20,000 | New Conventional | |
| Previous Owner | $20,000 | Unknown | |
| Previous Owner | $286,600 | New Conventional | |
| Previous Owner | $149,000 | Fannie Mae Freddie Mac |
Property History
| Date | Event | Price | Change | Sq Ft Price |
|---|---|---|---|---|
| 06/04/2021 06/04/21 | Sold | $550,000 | -7.6% | $135 / Sq Ft |
| 05/04/2021 05/04/21 | Pending | -- | -- | -- |
| 03/25/2021 03/25/21 | For Sale | $595,000 | +40.0% | $146 / Sq Ft |
| 03/15/2019 03/15/19 | Sold | $425,000 | 0.0% | $138 / Sq Ft |
| 02/09/2019 02/09/19 | Pending | -- | -- | -- |
| 02/04/2019 02/04/19 | For Sale | $425,000 | -- | $138 / Sq Ft |
Tax History Compared to Growth
Tax History
| Year | Tax Paid | Tax Assessment Tax Assessment Total Assessment is a certain percentage of the fair market value that is determined by local assessors to be the total taxable value of land and additions on the property. | Land | Improvement |
|---|---|---|---|---|
| 2024 | $4,172 | $279,280 | $83,470 | $195,810 |
| 2023 | $4,044 | $271,150 | $81,040 | $190,110 |
| 2022 | $3,945 | $271,150 | $89,490 | $181,660 |
| 2021 | $3,724 | $255,060 | $78,670 | $176,390 |
| 2020 | $3,645 | $247,640 | $76,380 | $171,260 |
| 2019 | $3,559 | $233,430 | $71,990 | $161,440 |
| 2018 | $3,468 | $226,640 | $69,890 | $156,750 |
| 2017 | $3,405 | $226,640 | $69,890 | $156,750 |
| 2016 | $3,428 | $213,640 | $65,880 | $147,760 |
| 2015 | $3,295 | $213,640 | $65,880 | $147,760 |
| 2014 | -- | $201,380 | $62,090 | $139,290 |
Agents Affiliated with this Home
-
Callie Knight
C
Seller's Agent in 2021
Callie Knight
eXp Realty, LLC
(503) 343-5825
10 Total Sales
-
Taylor Bars

Buyer's Agent in 2021
Taylor Bars
Kendon Leet Real Estate Inc
(541) 659-1514
162 Total Sales
-
Danielle West
D
Seller's Agent in 2019
Danielle West
Keller Williams Realty Southern Oregon
(541) 951-4224
88 Total Sales
-
Jamie Batte

Buyer's Agent in 2019
Jamie Batte
eXp Realty, LLC
(541) 890-1089
196 Total Sales
Map
Source: Oregon Datashare
MLS Number: 102998044
APN: 10314601
- 2280 Delta Waters Rd
- 2430 Winslow Park Cir
- 2139 Delta Waters Rd
- 0 Springbrook Rd
- 2532 Southport Way
- 2052 Young Ct
- 2501 Fontaine Cir
- 3470 Ford Dr
- 3255 Torrent St
- 2131 Owen Dr
- 2671 Aldersgate Rd Unit 1
- 3286 Torrent St
- 3433 Durst St
- 2736 Canterbury Ln
- 1924 Sky Park Dr
- 3278 Springbrook Rd
- 2722 American Ave
- 2417 N Keene Way Dr
- 1656 Monarch Ln
- 1648 Monarch Ln
