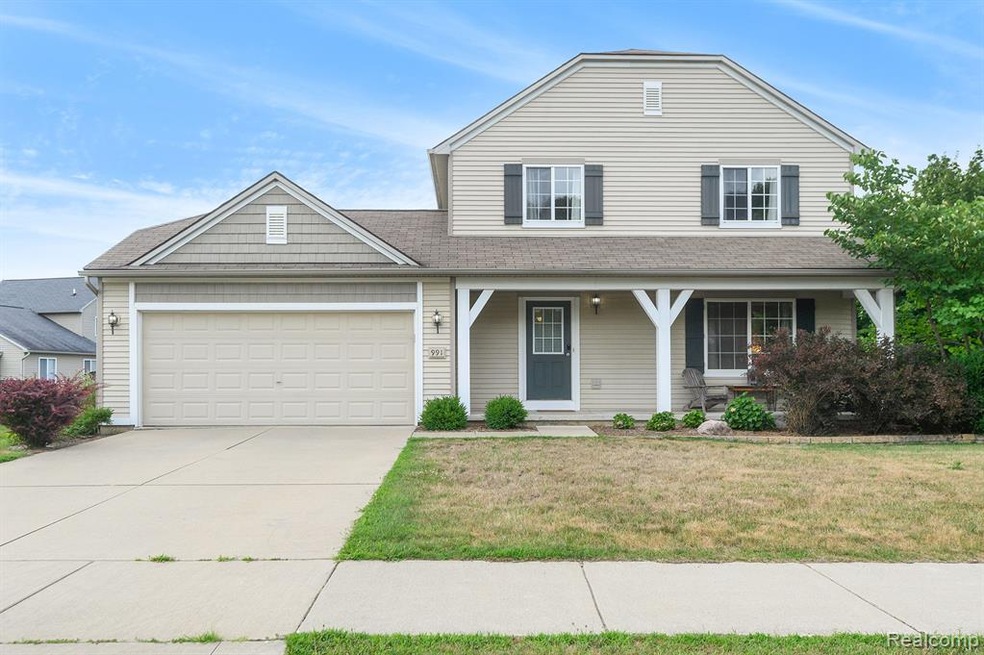
$249,900
- 3 Beds
- 2 Baths
- 1,495 Sq Ft
- 812 S Leroy St
- Fenton, MI
Check out this historical home located just blocks from downtown Fenton. This 2 story home features a large open kitchen with stainless appliances on hardwood floors. Nice size dining, family and living room as well along with Florida room for your relaxing. 2 full baths and 3 bedrooms on the upper level. Immediate occupancy available. Walkout Michigan basement with high efficiency gas furnace.
Brian Will REMAX Platinum Fenton
