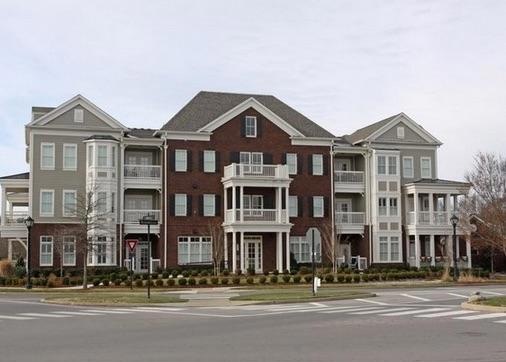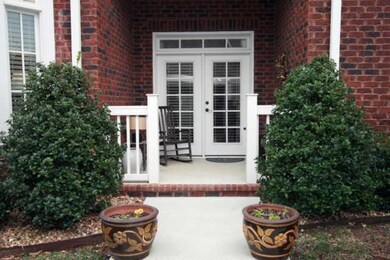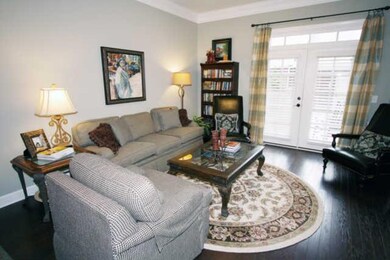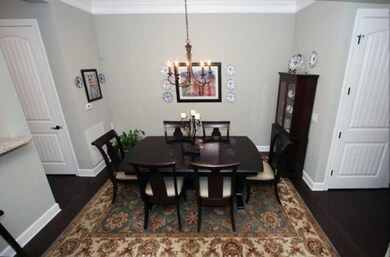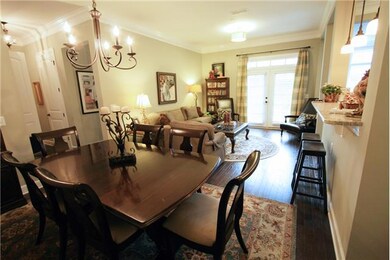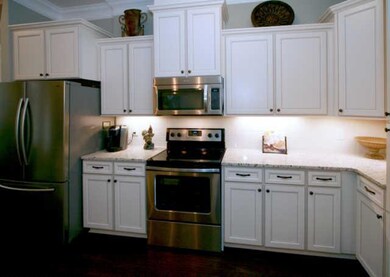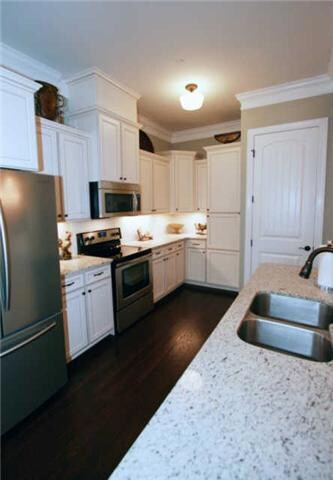
991 Westhaven Blvd Unit 12 Franklin, TN 37064
West Harpeth NeighborhoodHighlights
- Golf Course Community
- ENERGY STAR Certified Homes
- Traditional Architecture
- Pearre Creek Elementary School Rated A
- Clubhouse
- 4-minute walk to Pearl Street Park
About This Home
As of September 2021RARE CHANCE FOR LUXURY CONDO W/ HANDICAP ACCESSIBLITY ON GROUND FLOOR *EASY IN/OUT LOCATION IN HEART OF WESTHAVEN*10 FT. CEILINGS*8 FT. DOORS*UPGRADED TILE & LIGHTING*S/S APPLS*HARDWOODS IN LIVING AREAS*TILED BATHS*GRANITE*GARAGE + 1 ASSIGNED PARKING PAD.
Last Agent to Sell the Property
Synergy Realty Network, LLC License #290800 Listed on: 12/14/2014

Last Buyer's Agent
NONMLS NONMLS
License #2211
Property Details
Home Type
- Multi-Family
Est. Annual Taxes
- $1,751
Year Built
- Built in 2012
Parking
- 2 Car Attached Garage
Home Design
- Traditional Architecture
- Property Attached
- Brick Exterior Construction
- Hardboard
Interior Spaces
- 1,526 Sq Ft Home
- Property has 1 Level
- Ceiling Fan
- ENERGY STAR Qualified Windows
- Great Room
- Combination Dining and Living Room
Kitchen
- Microwave
- Disposal
Flooring
- Wood
- Carpet
- Tile
Bedrooms and Bathrooms
- 2 Main Level Bedrooms
- Walk-In Closet
- 2 Full Bathrooms
- Low Flow Plumbing Fixtures
Eco-Friendly Details
- ENERGY STAR Certified Homes
- No or Low VOC Paint or Finish
Schools
- Pearre Creek Elementary School
- Hillsboro Elementary/ Middle School
- Independence High School
Utilities
- Cooling Available
- Central Heating
Listing and Financial Details
- Assessor Parcel Number 094064O L 00100C00305064O
Community Details
Overview
- Association fees include exterior maintenance, ground maintenance, insurance, recreation facilities
- Westhaven Subdivision
Amenities
- Clubhouse
Recreation
- Golf Course Community
- Tennis Courts
- Community Pool
- Park
- Trails
Ownership History
Purchase Details
Purchase Details
Home Financials for this Owner
Home Financials are based on the most recent Mortgage that was taken out on this home.Purchase Details
Home Financials for this Owner
Home Financials are based on the most recent Mortgage that was taken out on this home.Purchase Details
Home Financials for this Owner
Home Financials are based on the most recent Mortgage that was taken out on this home.Purchase Details
Home Financials for this Owner
Home Financials are based on the most recent Mortgage that was taken out on this home.Purchase Details
Home Financials for this Owner
Home Financials are based on the most recent Mortgage that was taken out on this home.Similar Homes in Franklin, TN
Home Values in the Area
Average Home Value in this Area
Purchase History
| Date | Type | Sale Price | Title Company |
|---|---|---|---|
| Quit Claim Deed | -- | None Listed On Document | |
| Warranty Deed | $600,000 | Attorneys Title Co Inc | |
| Warranty Deed | $550,250 | None Available | |
| Warranty Deed | $334,900 | Southland Title & Escrow Co | |
| Warranty Deed | $300,000 | Southland Title & Escrow Co | |
| Warranty Deed | $265,525 | None Available |
Mortgage History
| Date | Status | Loan Amount | Loan Type |
|---|---|---|---|
| Previous Owner | $460,000 | New Conventional | |
| Previous Owner | $151,175 | New Conventional | |
| Previous Owner | $212,420 | New Conventional |
Property History
| Date | Event | Price | Change | Sq Ft Price |
|---|---|---|---|---|
| 09/10/2021 09/10/21 | Sold | $600,000 | +4.3% | $393 / Sq Ft |
| 08/08/2021 08/08/21 | Pending | -- | -- | -- |
| 07/27/2021 07/27/21 | For Sale | $575,000 | +4.5% | $377 / Sq Ft |
| 06/09/2021 06/09/21 | Sold | $550,250 | +10.1% | $361 / Sq Ft |
| 06/01/2021 06/01/21 | Pending | -- | -- | -- |
| 05/31/2021 05/31/21 | For Sale | $500,000 | +66.7% | $328 / Sq Ft |
| 08/18/2017 08/18/17 | Off Market | $300,000 | -- | -- |
| 05/12/2017 05/12/17 | For Sale | $1,192,000 | +297.3% | $781 / Sq Ft |
| 01/30/2015 01/30/15 | Sold | $300,000 | +13.0% | $197 / Sq Ft |
| 10/26/2012 10/26/12 | Sold | $265,525 | -0.9% | $174 / Sq Ft |
| 08/31/2012 08/31/12 | Pending | -- | -- | -- |
| 09/15/2011 09/15/11 | For Sale | $267,900 | -- | $176 / Sq Ft |
Tax History Compared to Growth
Tax History
| Year | Tax Paid | Tax Assessment Tax Assessment Total Assessment is a certain percentage of the fair market value that is determined by local assessors to be the total taxable value of land and additions on the property. | Land | Improvement |
|---|---|---|---|---|
| 2024 | $2,342 | $108,625 | $30,000 | $78,625 |
| 2023 | $2,342 | $108,625 | $30,000 | $78,625 |
| 2022 | $2,342 | $108,625 | $30,000 | $78,625 |
| 2021 | $2,342 | $108,625 | $30,000 | $78,625 |
| 2020 | $2,129 | $82,575 | $18,750 | $63,825 |
| 2019 | $2,129 | $82,575 | $18,750 | $63,825 |
| 2018 | $2,071 | $82,575 | $18,750 | $63,825 |
| 2017 | $2,054 | $82,575 | $18,750 | $63,825 |
| 2016 | $2,030 | $82,575 | $18,750 | $63,825 |
| 2015 | -- | $67,950 | $18,750 | $49,200 |
| 2014 | -- | $67,950 | $18,750 | $49,200 |
Agents Affiliated with this Home
-
Jo Barnhill

Seller's Agent in 2021
Jo Barnhill
Zach Taylor Real Estate
(615) 500-7776
4 in this area
81 Total Sales
-
Martin(marty) Warren

Seller's Agent in 2021
Martin(marty) Warren
Zeitlin Sotheby's International Realty
(615) 973-8757
6 in this area
107 Total Sales
-
Patti Traxler

Seller Co-Listing Agent in 2021
Patti Traxler
Zach Taylor Real Estate
(615) 491-3568
3 in this area
53 Total Sales
-
Linda Hilliard

Seller Co-Listing Agent in 2021
Linda Hilliard
Zeitlin Sotheby's International Realty
(615) 429-4629
2 in this area
26 Total Sales
-
Marla Richardson

Buyer's Agent in 2021
Marla Richardson
Parks Compass
(615) 397-3403
3 in this area
156 Total Sales
-
GABRIELLE MCINTOSH

Buyer's Agent in 2021
GABRIELLE MCINTOSH
eXp Realty
(615) 541-4641
1 in this area
22 Total Sales
Map
Source: Realtracs
MLS Number: 1596244
APN: 064O-L-001.00-C-003
- 991 Westhaven Blvd Unit 32
- 1007 State Blvd
- 94 Pearl St
- 147 Front St
- 7079 Bolton St
- 1509 Townsend Blvd
- 1521 Townsend Blvd
- 7085 Bolton St
- 7097 Bolton St
- 7061 Bolton St
- 1515 Townsend Blvd
- 205 Cheltenham Ave
- 200 Addison Ave
- 905 Jewell Ave
- 305 White Moss Place
- 1706 Townsend Blvd
- 430 Wiregrass Ln
- 1616 Championship Blvd
- 6067 Keats St
- 6037 Whitman Rd Unit 203
