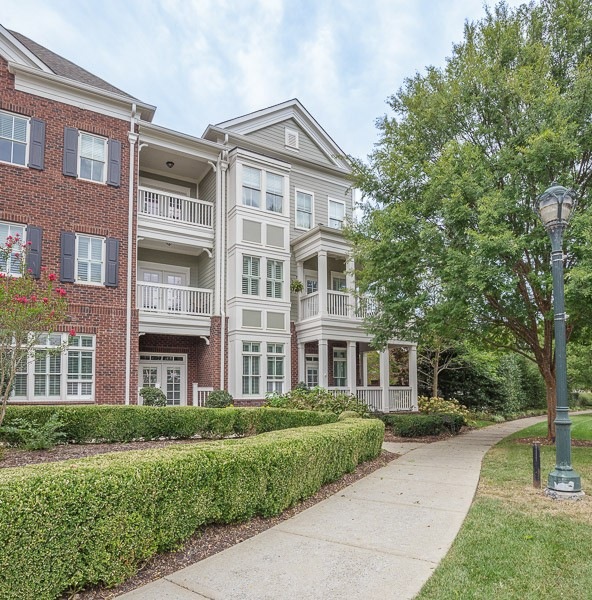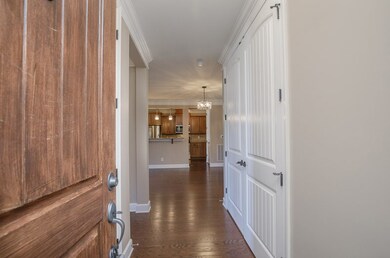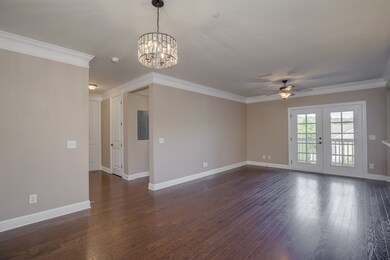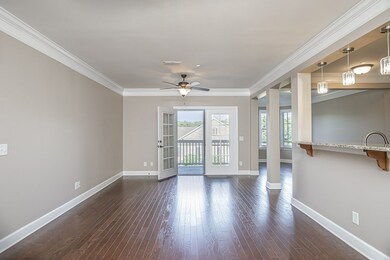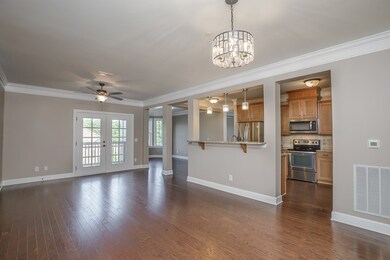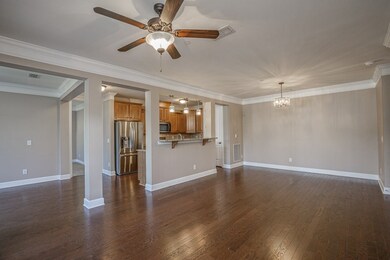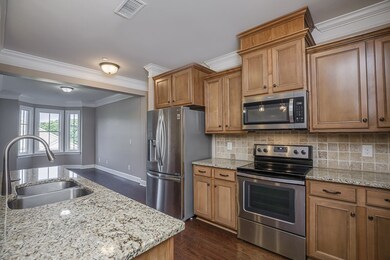
991 Westhaven Blvd Unit 32 Franklin, TN 37064
West Harpeth NeighborhoodEstimated payment $4,667/month
Highlights
- Fitness Center
- Clubhouse
- Community Pool
- Pearre Creek Elementary School Rated A
- Traditional Architecture
- 4-minute walk to Pearl Street Park
About This Home
Enjoy the open concept floor plan which creates amazing flow making this condo perfect for entertaining. Show off your new home perfectly located just across from the Westhaven lake that is updated with new paint, carpet, and lighting. This place will make you want to unpack before moving in with the custom closets, ample storage, and custom kitchen cabinets. Washer/Dryer and Refrigerator are included. This condo is pure luxury with a garage and assigned parking space included. Steps from the path around the lake and an open park make this location in Westhaven one that the dog will love. *Multiple offers received. Highest and best offer due by 7/11 at 12pm.
Listing Agent
nest615 Real Estate Brokerage Phone: 6156313988 License # 332332 Listed on: 07/08/2025
Property Details
Home Type
- Condominium
Est. Annual Taxes
- $2,319
Year Built
- Built in 2012
HOA Fees
- $580 Monthly HOA Fees
Parking
- 1 Car Garage
- Assigned Parking
Home Design
- Traditional Architecture
- Slab Foundation
Interior Spaces
- 1,526 Sq Ft Home
- Property has 1 Level
- Ceiling Fan
- Combination Dining and Living Room
Kitchen
- Microwave
- Ice Maker
- Dishwasher
- Disposal
Flooring
- Carpet
- Tile
Bedrooms and Bathrooms
- 2 Main Level Bedrooms
- 2 Full Bathrooms
Laundry
- Dryer
- Washer
Home Security
Outdoor Features
- Patio
Schools
- Pearre Creek Elementary School
- Hillsboro Elementary/ Middle School
- Independence High School
Utilities
- Cooling Available
- Central Heating
- Underground Utilities
- High Speed Internet
- Cable TV Available
Listing and Financial Details
- Assessor Parcel Number 094064O L 00100C01105064O
Community Details
Overview
- Association fees include exterior maintenance, ground maintenance, recreation facilities, trash
- Westhaven Subdivision
Amenities
- Clubhouse
Recreation
- Tennis Courts
- Community Playground
- Fitness Center
- Community Pool
- Park
- Trails
Security
- Fire and Smoke Detector
- Fire Sprinkler System
Map
Home Values in the Area
Average Home Value in this Area
Tax History
| Year | Tax Paid | Tax Assessment Tax Assessment Total Assessment is a certain percentage of the fair market value that is determined by local assessors to be the total taxable value of land and additions on the property. | Land | Improvement |
|---|---|---|---|---|
| 2024 | $2,320 | $107,575 | $30,000 | $77,575 |
| 2023 | $0 | $107,575 | $30,000 | $77,575 |
| 2022 | $2,320 | $107,575 | $30,000 | $77,575 |
| 2021 | $2,320 | $107,575 | $30,000 | $77,575 |
| 2020 | $2,098 | $81,400 | $18,750 | $62,650 |
| 2019 | $2,098 | $81,400 | $18,750 | $62,650 |
| 2018 | $2,041 | $81,400 | $18,750 | $62,650 |
| 2017 | $2,025 | $81,400 | $18,750 | $62,650 |
| 2016 | $2,001 | $81,400 | $18,750 | $62,650 |
| 2015 | -- | $67,200 | $18,750 | $48,450 |
| 2014 | -- | $67,200 | $18,750 | $48,450 |
Property History
| Date | Event | Price | Change | Sq Ft Price |
|---|---|---|---|---|
| 07/11/2025 07/11/25 | Pending | -- | -- | -- |
| 07/08/2025 07/08/25 | For Sale | $705,000 | +152.9% | $462 / Sq Ft |
| 07/27/2012 07/27/12 | Sold | $278,735 | +2.1% | $183 / Sq Ft |
| 04/30/2012 04/30/12 | Pending | -- | -- | -- |
| 02/22/2012 02/22/12 | For Sale | $272,900 | -- | $179 / Sq Ft |
Purchase History
| Date | Type | Sale Price | Title Company |
|---|---|---|---|
| Warranty Deed | $347,000 | Realty Title & Escrow Co Inc | |
| Interfamily Deed Transfer | -- | None Available | |
| Special Warranty Deed | $278,735 | Southland |
Mortgage History
| Date | Status | Loan Amount | Loan Type |
|---|---|---|---|
| Open | $215,000 | Credit Line Revolving | |
| Closed | $243,616 | New Conventional | |
| Closed | $277,600 | New Conventional | |
| Previous Owner | $195,114 | New Conventional |
Similar Homes in Franklin, TN
Source: Realtracs
MLS Number: 2930227
APN: 064O-L-001.00-C-011
- 1007 State Blvd
- 94 Pearl St
- 147 Front St
- 7079 Bolton St
- 1509 Townsend Blvd
- 1521 Townsend Blvd
- 7085 Bolton St
- 7097 Bolton St
- 7061 Bolton St
- 1515 Townsend Blvd
- 205 Cheltenham Ave
- 200 Addison Ave
- 905 Jewell Ave
- 305 White Moss Place
- 1706 Townsend Blvd
- 430 Wiregrass Ln
- 1616 Championship Blvd
- 6067 Keats St
- 6037 Whitman Rd Unit 203
- 6037 Whitman Rd Unit 303
