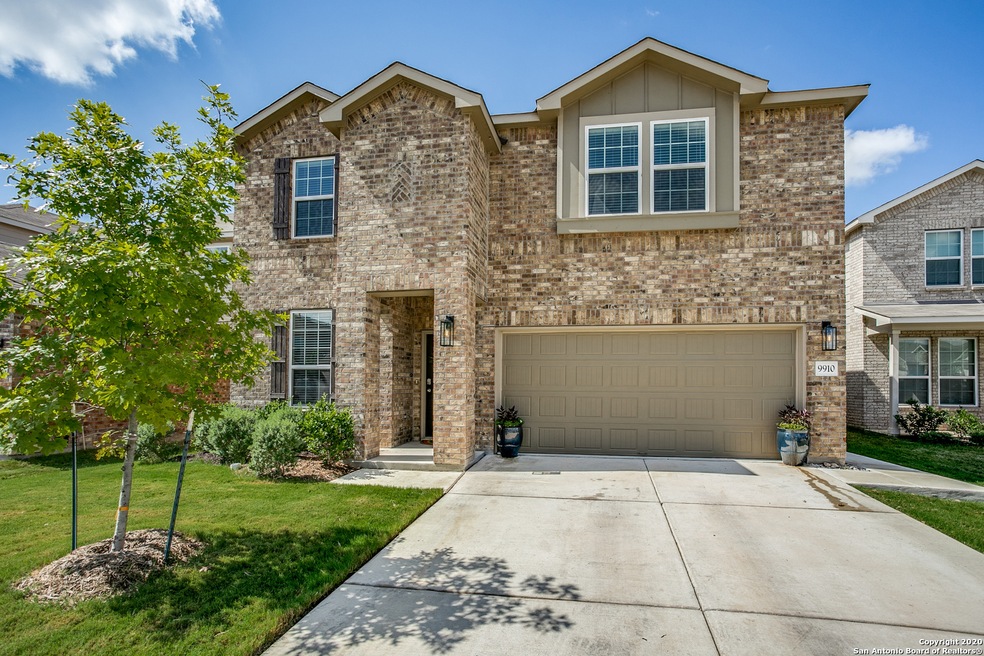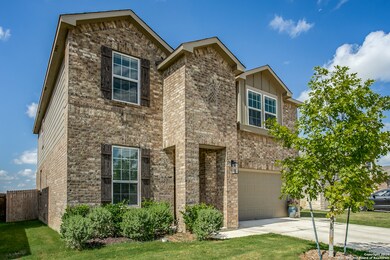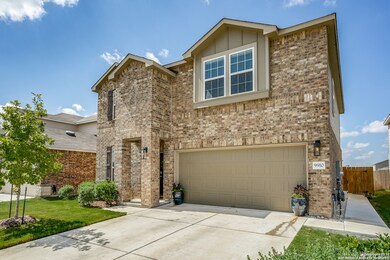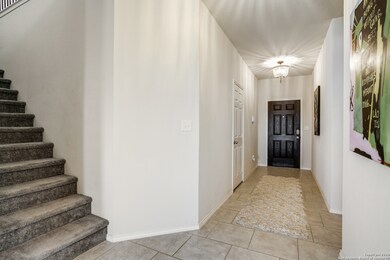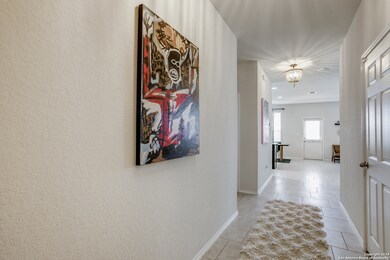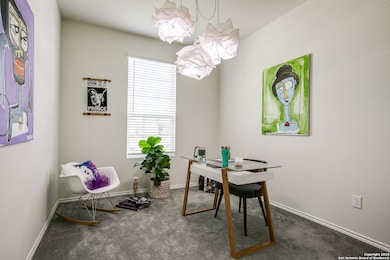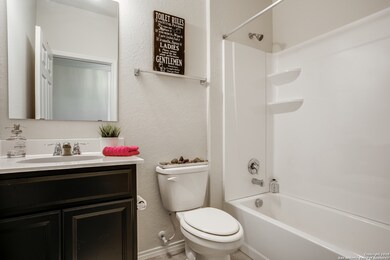
9910 Cowboy Ln San Antonio, TX 78254
Highlights
- Custom Closet System
- Solid Surface Countertops
- Community Pool
- Attic
- Game Room
- Covered patio or porch
About This Home
As of April 2021This Beautiful, Spacious Pulte "Kisko" floor plan, Built in 2019, provides expansive room for entertaining family and friends. Options for entertaining INDOORS include the Chef-friendly open Kitchen which features granite counter tops, stainless steel appliances & gas cooking, or Upstairs in the generous size game and movie room. For the overnight guests, a Guest room w/full bathroom is located down stairs. When the weather is right, take the entertaining OUTDOORS to the inviting extended flagstone patio & size-able yard equipped with special yard lighting. Better than new, This Home is already equipped with a multitude of upgrades that include: Smart home system, updated light fixtures, extended walkway, specialty garage carpet, home dehumidifier, Washer, Dryer, Refrigerator & Blinds convey. What more could you want or need? Home is ideally located within walking distance to neighborhood schools & a pool/park. The Davis Ranch community offers nearby entertainment such as Sea World, Six Flags, Government Canyon, Alamo Ranch/La Cantera Shopping & Restaurants.Easily accessible to Loop 1604/HWY 151.** TENANT'S LEASE IS VALID TIL OCT.6,2021**Pictures taken Sept 2020
Last Agent to Sell the Property
Susan Petereit
Coldwell Banker D'Ann Harper Listed on: 03/28/2021
Last Buyer's Agent
Kyle Lancaster
SaleWerx San Antonio
Home Details
Home Type
- Single Family
Est. Annual Taxes
- $912
Year Built
- Built in 2019
Lot Details
- 5,663 Sq Ft Lot
- Fenced
- Sprinkler System
HOA Fees
- $42 Monthly HOA Fees
Home Design
- Slab Foundation
- Radiant Barrier
- Masonry
Interior Spaces
- 2,307 Sq Ft Home
- Property has 2 Levels
- Ceiling Fan
- Chandelier
- Double Pane Windows
- Low Emissivity Windows
- Window Treatments
- Game Room
- Permanent Attic Stairs
Kitchen
- Self-Cleaning Oven
- Gas Cooktop
- Stove
- Microwave
- Ice Maker
- Dishwasher
- Solid Surface Countertops
- Disposal
Flooring
- Carpet
- Ceramic Tile
Bedrooms and Bathrooms
- 4 Bedrooms
- Custom Closet System
- Walk-In Closet
- 3 Full Bathrooms
Laundry
- Laundry Room
- Laundry on upper level
- Dryer
- Washer
Home Security
- Security System Owned
- Carbon Monoxide Detectors
- Fire and Smoke Detector
Parking
- 2 Car Garage
- Garage Door Opener
Eco-Friendly Details
- ENERGY STAR Qualified Equipment
Outdoor Features
- Covered patio or porch
- Exterior Lighting
- Rain Gutters
Utilities
- Central Heating and Cooling System
- SEER Rated 16+ Air Conditioning Units
- Dehumidifier
- Heating System Uses Natural Gas
- Programmable Thermostat
- Electric Water Heater
- Private Sewer
- Cable TV Available
Listing and Financial Details
- Legal Lot and Block 13 / 234
- Assessor Parcel Number 044502340130
Community Details
Overview
- $150 HOA Transfer Fee
- Lifetime Mgmt Association
- Built by Pulte
- Davis Ranch Subdivision
- Mandatory home owners association
Recreation
- Community Pool
- Park
Ownership History
Purchase Details
Purchase Details
Home Financials for this Owner
Home Financials are based on the most recent Mortgage that was taken out on this home.Purchase Details
Home Financials for this Owner
Home Financials are based on the most recent Mortgage that was taken out on this home.Similar Homes in San Antonio, TX
Home Values in the Area
Average Home Value in this Area
Purchase History
| Date | Type | Sale Price | Title Company |
|---|---|---|---|
| Deed | -- | None Listed On Document | |
| Warranty Deed | -- | Alamo Title | |
| Vendors Lien | -- | Ctc |
Mortgage History
| Date | Status | Loan Amount | Loan Type |
|---|---|---|---|
| Previous Owner | $249,375 | New Conventional |
Property History
| Date | Event | Price | Change | Sq Ft Price |
|---|---|---|---|---|
| 07/04/2025 07/04/25 | Price Changed | $310,000 | -4.6% | $135 / Sq Ft |
| 06/05/2025 06/05/25 | For Sale | $325,000 | 0.0% | $141 / Sq Ft |
| 07/01/2024 07/01/24 | Rented | $2,050 | 0.0% | -- |
| 06/17/2024 06/17/24 | Price Changed | $345,000 | 0.0% | $150 / Sq Ft |
| 06/17/2024 06/17/24 | For Sale | $345,000 | 0.0% | $150 / Sq Ft |
| 06/07/2024 06/07/24 | Under Contract | -- | -- | -- |
| 05/31/2024 05/31/24 | Price Changed | $2,050 | -4.7% | $1 / Sq Ft |
| 05/16/2024 05/16/24 | Price Changed | $2,150 | -2.3% | $1 / Sq Ft |
| 05/03/2024 05/03/24 | Price Changed | $2,200 | 0.0% | $1 / Sq Ft |
| 03/26/2024 03/26/24 | Off Market | -- | -- | -- |
| 03/21/2024 03/21/24 | For Rent | $2,300 | 0.0% | -- |
| 02/19/2024 02/19/24 | For Sale | $389,999 | 0.0% | $169 / Sq Ft |
| 07/02/2023 07/02/23 | Off Market | $2,150 | -- | -- |
| 04/03/2023 04/03/23 | Rented | $2,150 | 0.0% | -- |
| 04/02/2023 04/02/23 | Rented | $2,150 | 0.0% | -- |
| 03/30/2023 03/30/23 | Under Contract | -- | -- | -- |
| 03/14/2023 03/14/23 | Price Changed | $2,150 | -2.3% | $1 / Sq Ft |
| 02/08/2023 02/08/23 | Price Changed | $2,200 | -2.2% | $1 / Sq Ft |
| 02/07/2023 02/07/23 | Price Changed | $2,250 | -4.3% | $1 / Sq Ft |
| 01/26/2023 01/26/23 | Price Changed | $2,350 | +4.4% | $1 / Sq Ft |
| 01/24/2023 01/24/23 | Price Changed | $2,250 | -2.2% | $1 / Sq Ft |
| 01/10/2023 01/10/23 | Price Changed | $2,300 | -2.1% | $1 / Sq Ft |
| 12/27/2022 12/27/22 | For Rent | $2,350 | +6.8% | -- |
| 04/06/2022 04/06/22 | Off Market | $2,200 | -- | -- |
| 12/31/2021 12/31/21 | Rented | $2,200 | 0.0% | -- |
| 12/01/2021 12/01/21 | Under Contract | -- | -- | -- |
| 11/12/2021 11/12/21 | For Rent | $2,200 | 0.0% | -- |
| 07/30/2021 07/30/21 | Off Market | -- | -- | -- |
| 04/29/2021 04/29/21 | Sold | -- | -- | -- |
| 03/30/2021 03/30/21 | Pending | -- | -- | -- |
| 03/28/2021 03/28/21 | For Sale | $299,000 | 0.0% | $130 / Sq Ft |
| 01/05/2021 01/05/21 | Off Market | $1,995 | -- | -- |
| 10/06/2020 10/06/20 | Rented | $1,995 | -9.1% | -- |
| 09/06/2020 09/06/20 | Under Contract | -- | -- | -- |
| 09/03/2020 09/03/20 | For Rent | $2,195 | 0.0% | -- |
| 12/12/2019 12/12/19 | Off Market | -- | -- | -- |
| 06/11/2019 06/11/19 | Sold | -- | -- | -- |
| 05/12/2019 05/12/19 | Pending | -- | -- | -- |
| 02/15/2019 02/15/19 | For Sale | $263,659 | -- | $114 / Sq Ft |
Tax History Compared to Growth
Tax History
| Year | Tax Paid | Tax Assessment Tax Assessment Total Assessment is a certain percentage of the fair market value that is determined by local assessors to be the total taxable value of land and additions on the property. | Land | Improvement |
|---|---|---|---|---|
| 2023 | $7,364 | $418,480 | $63,710 | $354,770 |
| 2022 | $7,665 | $377,340 | $53,090 | $324,250 |
| 2021 | $6,108 | $290,136 | $48,310 | $247,920 |
| 2020 | $5,672 | $263,760 | $41,400 | $222,360 |
| 2019 | $942 | $42,400 | $42,400 | $0 |
| 2018 | $724 | $32,600 | $32,600 | $0 |
Agents Affiliated with this Home
-
G
Seller's Agent in 2025
Greg Foster
eXp Realty
-
C
Seller's Agent in 2024
Copernicus Guerra
Northwest Real Estate
-
Tallyn Guerra
T
Seller's Agent in 2024
Tallyn Guerra
Copernicus Realty
(210) 865-0134
19 Total Sales
-
M
Buyer's Agent in 2024
Marcelino Gutierrez
LPT Realty, LLC
-
J
Buyer's Agent in 2023
Jaden Guerra
Copernicus Realty
-
S
Seller's Agent in 2021
Susan Petereit
Coldwell Banker D'Ann Harper
Map
Source: San Antonio Board of REALTORS®
MLS Number: 1516900
APN: 04450-234-0130
- 11914 Silver Sails
- 12005 Silver Light
- 10208 Cactus Hills
- 10208 Cactus Hills
- 10208 Cactus Hills
- 10204 Cactus Hills
- 10204 Cactus Hills
- 10208 Cactus Hills
- 10208 Cactus Hills
- 10204 Cactus Hills
- 10208 Cactus Hills
- 10204 Cactus Hills
- 10208 Cactus Hills
- 10204 Cactus Hills
- 10208 Cactus Hills
- 10204 Cactus Hills
- 10204 Cactus Hills
- 10204 Cactus Hills
- 10204 Cactus Hills
- 10204 Cactus Hills
