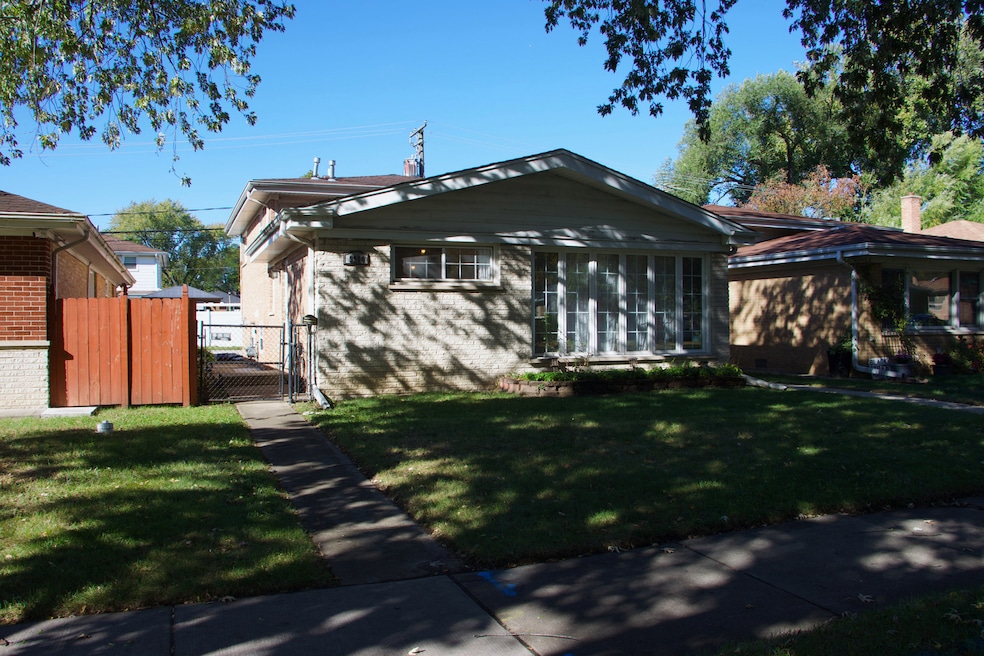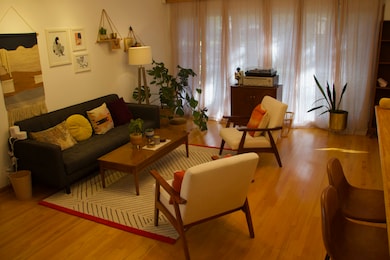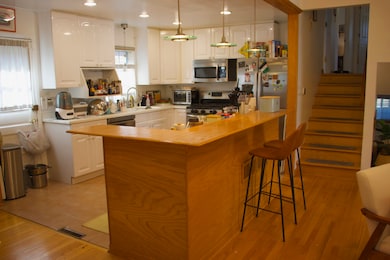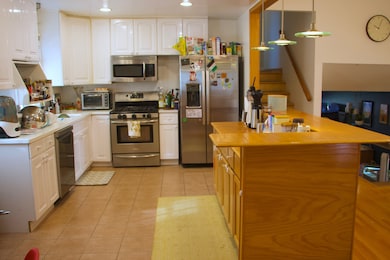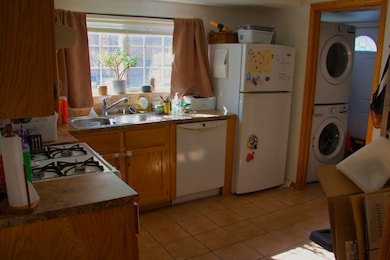9910 Crawford Ave Skokie, IL 60076
North Skokie NeighborhoodHighlights
- Second Kitchen
- Wood Flooring
- Laundry Room
- Niles North High School Rated A+
- Living Room
- 5-minute walk to Shabonee Park
About This Home
This beautiful bi-level brick home is located in the highly desirable Highland Devonshire School District 68. The home features hardwood floors throughout and a spacious eat-in kitchen with a center island. Updated bathrooms, offering a modern touch while maintaining charm. The lower level includes a second kitchen and a large family room, perfect for entertaining or extended living. Additional highlights include a crawl space for more storage, outdoor storage shed, fenced backyard with parking space and a new HVAC system for year-round comfort. The current tenant is moving out on October 28th, and the home will be freshly painted and ready for move-in by November. Walking distance to Walgreen, Starbucks, Restaurants , Expressway & more.
Home Details
Home Type
- Single Family
Est. Annual Taxes
- $7,000
Year Built
- Built in 1961
Lot Details
- Lot Dimensions are 40x130
Home Design
- Brick Exterior Construction
Interior Spaces
- 1,200 Sq Ft Home
- Family Room
- Living Room
- Dining Room
- Wood Flooring
- Second Kitchen
- Laundry Room
Bedrooms and Bathrooms
- 3 Bedrooms
- 3 Potential Bedrooms
- 2 Full Bathrooms
Basement
- Partial Basement
- Finished Basement Bathroom
Parking
- 1 Parking Space
- Driveway
Schools
- Highland Elementary School
- Old Orchard Junior High School
Utilities
- Central Air
- Heating System Uses Natural Gas
- Lake Michigan Water
Community Details
- Pets Allowed
- Pets up to 50 lbs
Listing and Financial Details
- Property Available on 10/21/25
- Rent includes scavenger, exterior maintenance, lawn care
Map
Source: Midwest Real Estate Data (MRED)
MLS Number: 12500515
APN: 10-10-405-052-0000
- 9833 Keystone Ave
- 3233 Central St
- 2518 Ridgeway Ave
- 9628 Keystone Ave
- 2633 Crawford Ave
- 2719 Princeton Ave
- 2951 Colfax St
- 9555 Kildare Ave
- 2131 Parkview Ct
- 146 Sterling Ln
- 335 Vine St
- 2536 Old Glenview Rd
- 10015 Beverly Dr Unit 105
- 115 16th St
- 9333 Kildare Ave
- 10115 Old Orchard Ct Unit 302
- 1918 Wilmette Ave Unit B
- 2113 Forestview Rd
- 2730 Central St Unit 3A
- 2726 Central St Unit 3D
- 9924 Crawford Ave
- 2543 Crawford Ave Unit D
- 3046 Central St Unit 1
- 9445 Avers Ave
- 1924 Wilmette Ave Unit D
- 10104 Old Orchard Ct
- 418 Ridge Rd Unit 2
- 426 Ridge Rd Unit 426
- 422 Ridge Rd Unit 434-5
- 504 Illinois Rd
- 1512 Gregory Ave
- 245 Sunset Dr
- 4832 Old Orchard Rd Unit 2
- 3755 Grove St Unit 1
- 2423 1/2 Birchwood Ln
- 2118 Noyes St Unit 1
- 2022 Colfax St Unit 1
- 9110 Keating Ave Unit 2
- 9125 Skokie Blvd Unit 2nd floor
- 2537.5 Prairie Ave Unit 3S
