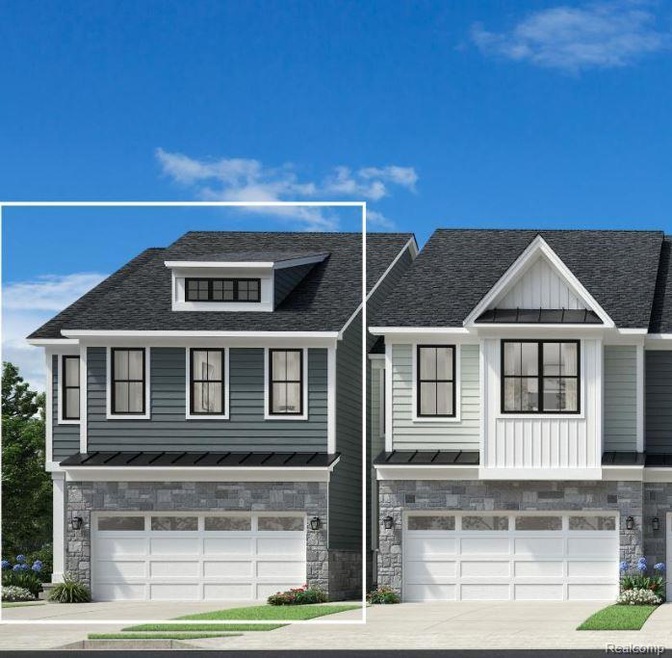
$509,000
- 3 Beds
- 2.5 Baths
- 1,913 Sq Ft
- 9880 Firwood Dr
- Plymouth, MI
Move in ready August 2025! Blending luxury with style, the Howe leaves a lasting impression with an inviting foyer that immediately opens onto the bright, open-concept living level. A beautiful great room and casual dining space overlook an outdoor deck and the well-equipped kitchen that boasts a large center island, ample counter and cabinet space, as well as a spacious walk-in pantry. Secluded
Brooks Belhart Toll Realty Michigan Inc
