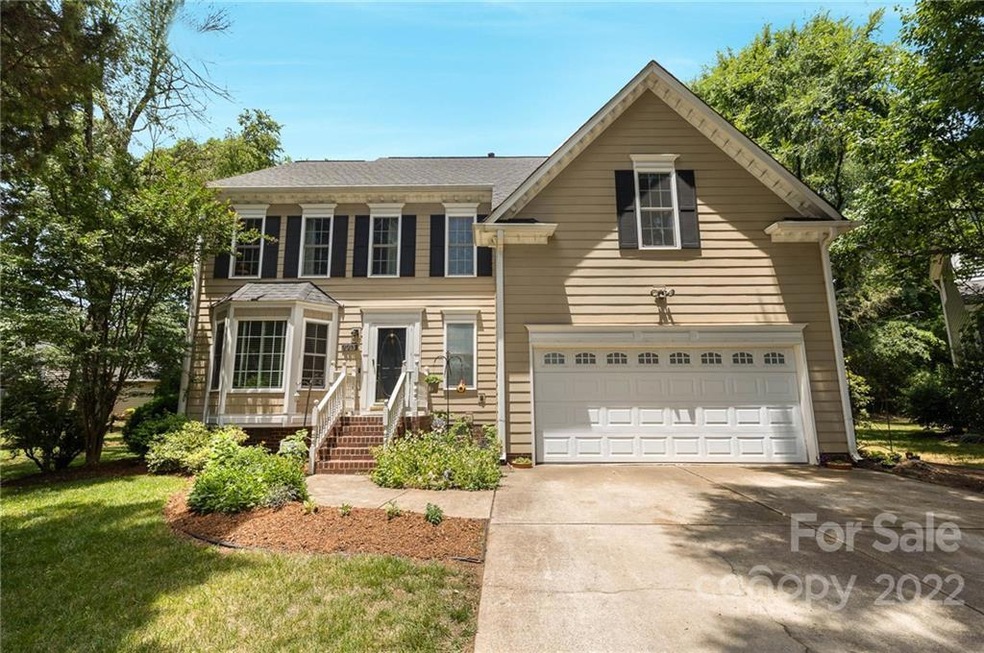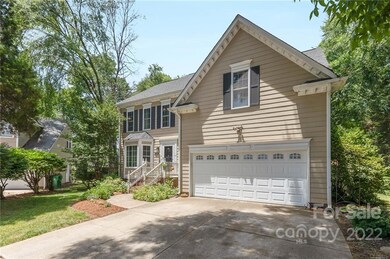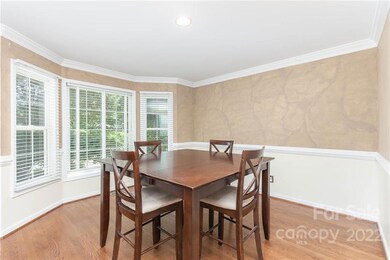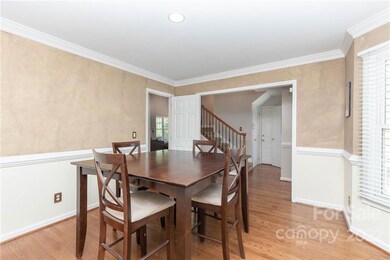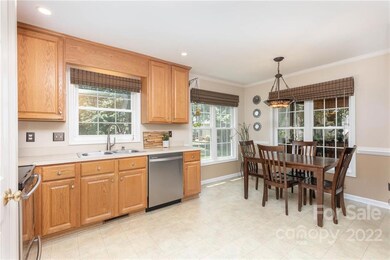
9910 Furlong Trail Charlotte, NC 28269
Davis Lake-Eastfield NeighborhoodHighlights
- Whirlpool in Pool
- Pond
- Wood Flooring
- Open Floorplan
- Wooded Lot
- Screened Porch
About This Home
As of July 2022Situated on a cul-de-sac within the Davis Lake Community, with quick access to I-485 & I-77, along with plenty of dining and shopping options! The home offers an open floor plan with a formal dining room including chair rail molding and bay window overlooking the front yard. Kitchen includes SS appliances, an abundance of windows, and breakfast nook flowing into the living room showcasing tall ceilings and fireplace! Upstairs primary suite is a true oasis, featuring a bead board ceiling and spa-like bathroom complete with jetted tub, dual vanity, and fully tiled rain shower! Just down the hall on a unique split level layout are 2 additional bedrooms and full bath along with a bonus room that can be used as a 4th bedroom with tons of closet space! Head out back to the fully screened porch and deck, perfect for grilling and entertaining! Be sure to explore the community amenities including the pool complex, volleyball court, and playground! Davis Lake is full of social events!
Last Agent to Sell the Property
Keller Williams South Park License #305912 Listed on: 06/16/2022

Home Details
Home Type
- Single Family
Est. Annual Taxes
- $3,025
Year Built
- Built in 1994
Lot Details
- Cul-De-Sac
- Level Lot
- Irrigation
- Wooded Lot
- Zoning described as R9PUD
HOA Fees
- $62 Monthly HOA Fees
Parking
- Attached Garage
Home Design
- Hardboard
Interior Spaces
- Open Floorplan
- Ceiling Fan
- Living Room with Fireplace
- Screened Porch
- Wood Flooring
- Crawl Space
Kitchen
- Electric Oven
- Microwave
- Plumbed For Ice Maker
- Dishwasher
Bedrooms and Bathrooms
- 4 Bedrooms
- Walk-In Closet
Outdoor Features
- Whirlpool in Pool
- Pond
- Shed
Schools
- Croft Community Elementary School
- J.M. Alexander Middle School
- North Mecklenburg High School
Utilities
- Central Heating
- Gas Water Heater
Listing and Financial Details
- Assessor Parcel Number 027-532-47
Community Details
Overview
- Hawthorne Association
- Davis Lake Subdivision
- Mandatory home owners association
Recreation
- Tennis Courts
- Indoor Game Court
- Community Playground
- Community Pool
- Trails
Ownership History
Purchase Details
Home Financials for this Owner
Home Financials are based on the most recent Mortgage that was taken out on this home.Purchase Details
Home Financials for this Owner
Home Financials are based on the most recent Mortgage that was taken out on this home.Purchase Details
Home Financials for this Owner
Home Financials are based on the most recent Mortgage that was taken out on this home.Purchase Details
Home Financials for this Owner
Home Financials are based on the most recent Mortgage that was taken out on this home.Purchase Details
Home Financials for this Owner
Home Financials are based on the most recent Mortgage that was taken out on this home.Similar Homes in Charlotte, NC
Home Values in the Area
Average Home Value in this Area
Purchase History
| Date | Type | Sale Price | Title Company |
|---|---|---|---|
| Warranty Deed | $415,000 | Renger And Reynold Pllc | |
| Warranty Deed | $250,000 | None Available | |
| Interfamily Deed Transfer | -- | None Available | |
| Warranty Deed | $225,000 | None Available | |
| Interfamily Deed Transfer | -- | -- |
Mortgage History
| Date | Status | Loan Amount | Loan Type |
|---|---|---|---|
| Open | $322,000 | New Conventional | |
| Previous Owner | $221,500 | New Conventional | |
| Previous Owner | $221,500 | New Conventional | |
| Previous Owner | $225,000 | New Conventional | |
| Previous Owner | $220,825 | FHA | |
| Previous Owner | $122,800 | Unknown | |
| Previous Owner | $35,000 | Credit Line Revolving | |
| Previous Owner | $141,600 | Unknown | |
| Previous Owner | $130,500 | Unknown |
Property History
| Date | Event | Price | Change | Sq Ft Price |
|---|---|---|---|---|
| 07/20/2022 07/20/22 | Sold | $415,000 | +7.8% | $198 / Sq Ft |
| 06/19/2022 06/19/22 | Pending | -- | -- | -- |
| 06/16/2022 06/16/22 | For Sale | $385,000 | +54.0% | $184 / Sq Ft |
| 08/11/2017 08/11/17 | Sold | $250,000 | +4.6% | $118 / Sq Ft |
| 07/06/2017 07/06/17 | Pending | -- | -- | -- |
| 07/04/2017 07/04/17 | For Sale | $239,000 | -- | $113 / Sq Ft |
Tax History Compared to Growth
Tax History
| Year | Tax Paid | Tax Assessment Tax Assessment Total Assessment is a certain percentage of the fair market value that is determined by local assessors to be the total taxable value of land and additions on the property. | Land | Improvement |
|---|---|---|---|---|
| 2023 | $3,025 | $393,400 | $85,000 | $308,400 |
| 2022 | $2,441 | $239,900 | $50,000 | $189,900 |
| 2021 | $2,430 | $239,900 | $50,000 | $189,900 |
| 2020 | $2,422 | $239,900 | $50,000 | $189,900 |
| 2019 | $2,407 | $239,900 | $50,000 | $189,900 |
| 2018 | $2,238 | $165,000 | $34,000 | $131,000 |
| 2017 | $2,199 | $165,000 | $34,000 | $131,000 |
| 2016 | $2,189 | $165,000 | $34,000 | $131,000 |
| 2015 | $2,178 | $165,000 | $34,000 | $131,000 |
| 2014 | $2,181 | $0 | $0 | $0 |
Agents Affiliated with this Home
-
Jamie Milam

Seller's Agent in 2022
Jamie Milam
Keller Williams South Park
(704) 426-3885
1 in this area
91 Total Sales
-
Charlynn Straatmann

Buyer's Agent in 2022
Charlynn Straatmann
Keller Williams Ballantyne Area
(704) 305-7334
1 in this area
63 Total Sales
-
Robyn Mostacero-Licursi

Seller's Agent in 2017
Robyn Mostacero-Licursi
Robyns Nest Realty
(704) 491-3922
1 in this area
60 Total Sales
-
Candy Gilder

Buyer's Agent in 2017
Candy Gilder
EXP Realty LLC Mooresville
(704) 451-2370
2 in this area
137 Total Sales
-
Nancy Buckstad

Buyer Co-Listing Agent in 2017
Nancy Buckstad
EXP Realty LLC Mooresville
(704) 957-3990
2 in this area
267 Total Sales
Map
Source: Canopy MLS (Canopy Realtor® Association)
MLS Number: 3871990
APN: 027-532-47
- 9907 Furlong Trail
- 9904 Brigstock Ct
- 9808 Steed Ct
- 5005 Chestnut Knoll Ln
- 4333 Poplar Grove Dr
- 9513 Saddle Run Trail
- 9517 Harris Glen Dr
- 4704 Beech Crest Place
- 5707 Brandy Ridge Ln
- 5238 Downing Creek Dr
- 9315 Pebble Creek Way
- 5402 Harris Cove Dr
- 8042 Saluda Dr
- 8018 Saluda Dr
- 9238 Heritage Woods Place
- 9137 Brightleaf Place
- 4118 Cheyney Park Dr
- 4114 Cheyney Park Dr
- 4110 Cheyney Park Dr
- 4106 Cheyney Park Dr
