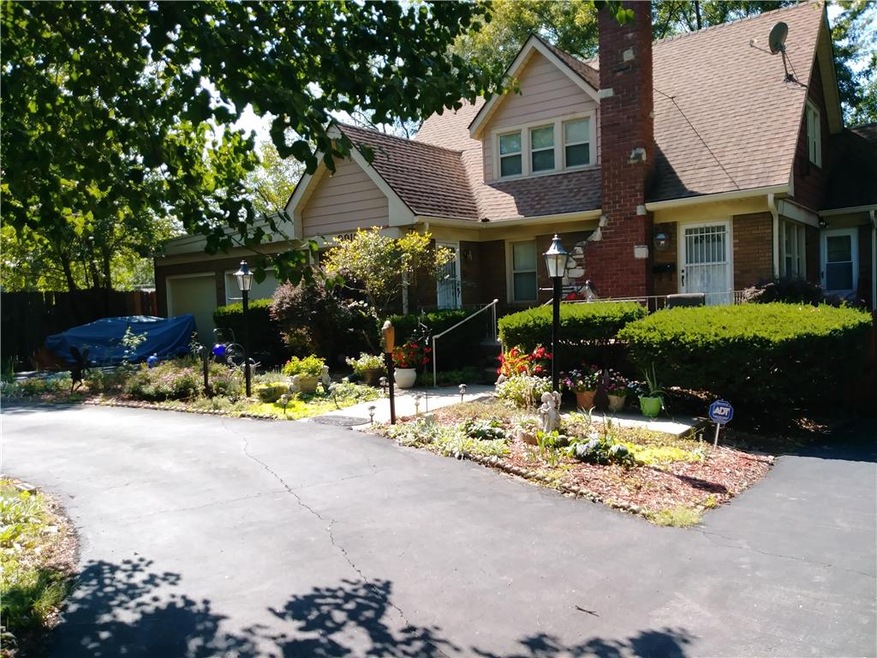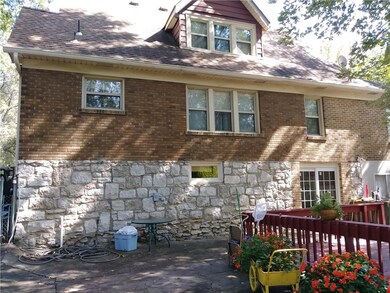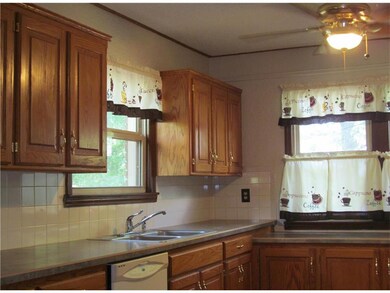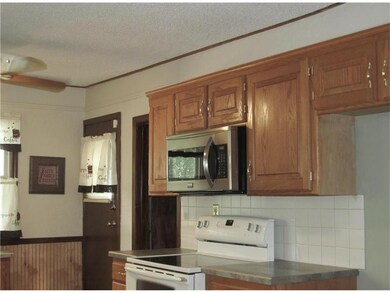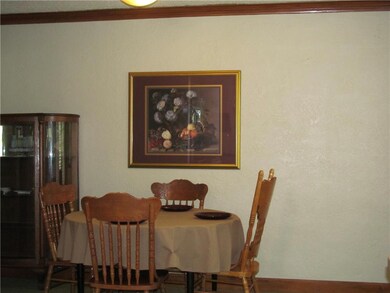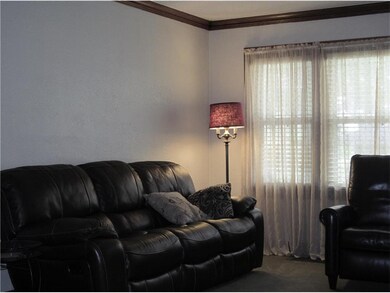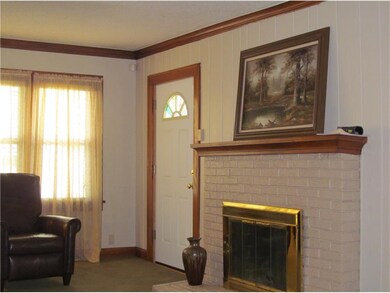
9910 Linwood Blvd Independence, MO 64052
Rock Creek South NeighborhoodEstimated Value: $196,000 - $250,000
Highlights
- Cape Cod Architecture
- Vaulted Ceiling
- Granite Countertops
- Deck
- Main Floor Primary Bedroom
- Formal Dining Room
About This Home
As of November 2017Charming Story and Half all brick home. Separate Living Quarters downstairs with walkout Basement. Big spacious Bedrooms. Huge Master Bedroom with his/her closet and big Sitting Rm. Updated expanded Kitchen with lots of cabinets & counter space. Cozy Living Room with fireplace and new chimney. The court yard in front of circle driveway is just gorgeous in the Spring when everything is in bloom. There is a newer 1.5 Story Barn + Outbuilding w/garage. Radon Mitigation system installed and new electrical box 10/17
Last Agent to Sell the Property
ReeceNichols - Eastland License #1999076695 Listed on: 09/25/2017

Home Details
Home Type
- Single Family
Est. Annual Taxes
- $1,422
Year Built
- Built in 1927
Lot Details
- 871 Sq Ft Lot
- Lot Dimensions are 73 x 128
- Paved or Partially Paved Lot
- Level Lot
Parking
- 2 Car Garage
- Front Facing Garage
- Garage Door Opener
Home Design
- Cape Cod Architecture
- Composition Roof
Interior Spaces
- Wet Bar: Ceramic Tiles, Carpet, Vinyl, Built-in Features, All Window Coverings, Fireplace
- Built-In Features: Ceramic Tiles, Carpet, Vinyl, Built-in Features, All Window Coverings, Fireplace
- Vaulted Ceiling
- Ceiling Fan: Ceramic Tiles, Carpet, Vinyl, Built-in Features, All Window Coverings, Fireplace
- Skylights
- Thermal Windows
- Shades
- Plantation Shutters
- Drapes & Rods
- Entryway
- Living Room with Fireplace
- Formal Dining Room
- Home Security System
Kitchen
- Electric Oven or Range
- Granite Countertops
- Laminate Countertops
- Disposal
Flooring
- Wall to Wall Carpet
- Linoleum
- Laminate
- Stone
- Ceramic Tile
- Luxury Vinyl Plank Tile
- Luxury Vinyl Tile
Bedrooms and Bathrooms
- 4 Bedrooms
- Primary Bedroom on Main
- Cedar Closet: Ceramic Tiles, Carpet, Vinyl, Built-in Features, All Window Coverings, Fireplace
- Walk-In Closet: Ceramic Tiles, Carpet, Vinyl, Built-in Features, All Window Coverings, Fireplace
- 3 Full Bathrooms
- Double Vanity
- Bathtub with Shower
Finished Basement
- Walk-Out Basement
- Sump Pump
- Bedroom in Basement
- Laundry in Basement
Outdoor Features
- Deck
- Enclosed patio or porch
Additional Homes
- Separate Entry Quarters
Schools
- Korte Elementary School
- Van Horn High School
Utilities
- Forced Air Heating and Cooling System
- Satellite Dish
Community Details
- Lakeside Farms Subdivision
Listing and Financial Details
- Exclusions: gas wall heaters
- Assessor Parcel Number 27-730-04-11-00-0-00-000
Ownership History
Purchase Details
Home Financials for this Owner
Home Financials are based on the most recent Mortgage that was taken out on this home.Purchase Details
Home Financials for this Owner
Home Financials are based on the most recent Mortgage that was taken out on this home.Purchase Details
Home Financials for this Owner
Home Financials are based on the most recent Mortgage that was taken out on this home.Similar Homes in Independence, MO
Home Values in the Area
Average Home Value in this Area
Purchase History
| Date | Buyer | Sale Price | Title Company |
|---|---|---|---|
| Kansas City Nevada Llc | -- | Clear Title Nationwide Inc | |
| Shockley Cory | -- | Kansas City Title Inc | |
| Leach Larry J | -- | -- |
Mortgage History
| Date | Status | Borrower | Loan Amount |
|---|---|---|---|
| Open | Kansas City Nevada Llc | $131,250 | |
| Closed | Kansas City Nevada Llc | $157,500 | |
| Previous Owner | Shockley Cory | $116,400 | |
| Previous Owner | Leach Larry J | $81,000 | |
| Previous Owner | Leach Larry J | $75,000 |
Property History
| Date | Event | Price | Change | Sq Ft Price |
|---|---|---|---|---|
| 11/30/2017 11/30/17 | Sold | -- | -- | -- |
| 11/02/2017 11/02/17 | Pending | -- | -- | -- |
| 10/26/2017 10/26/17 | Price Changed | $120,000 | -4.0% | $51 / Sq Ft |
| 10/18/2017 10/18/17 | Price Changed | $125,000 | -3.5% | $53 / Sq Ft |
| 09/25/2017 09/25/17 | For Sale | $129,500 | -- | $55 / Sq Ft |
Tax History Compared to Growth
Tax History
| Year | Tax Paid | Tax Assessment Tax Assessment Total Assessment is a certain percentage of the fair market value that is determined by local assessors to be the total taxable value of land and additions on the property. | Land | Improvement |
|---|---|---|---|---|
| 2024 | $2,128 | $30,590 | $2,238 | $28,352 |
| 2023 | $2,128 | $30,591 | $1,929 | $28,662 |
| 2022 | $1,852 | $24,320 | $2,907 | $21,413 |
| 2021 | $1,845 | $24,320 | $2,907 | $21,413 |
| 2020 | $1,653 | $21,206 | $2,907 | $18,299 |
| 2019 | $1,628 | $21,206 | $2,907 | $18,299 |
| 2018 | $1,601 | $20,254 | $3,346 | $16,908 |
| 2017 | $1,425 | $20,254 | $3,346 | $16,908 |
| 2016 | $1,425 | $17,613 | $2,153 | $15,460 |
| 2014 | $1,354 | $17,100 | $2,090 | $15,010 |
Agents Affiliated with this Home
-
Patty Howie

Seller's Agent in 2017
Patty Howie
ReeceNichols - Eastland
(816) 806-9161
24 Total Sales
-
Dan Long
D
Buyer's Agent in 2017
Dan Long
Keller Williams Platinum Prtnr
(816) 200-2550
88 Total Sales
Map
Source: Heartland MLS
MLS Number: 2071169
APN: 27-730-04-11-00-0-00-000
- 3214 S Hawthorne Ave
- 3001 S Hardy Ave
- 2905 S Hardy Ave
- 10100 E Sheley Rd
- 10621 E 32nd St S
- 9712 E 34th St S
- 3027 Arlington Ct
- 9404 E 30th St S
- 10408 E 28th Terrace S
- 3107 S Northern Blvd
- 2707 Collin St
- 10804 E 31st St S
- 2911 S Northern Blvd
- 3121 S Sheley Rd
- 9720 E 35th St S
- 10514 E 35th St S
- 10501 E 35th St S
- 9603 E 35th St S
- 9717 E 26th St S
- 3407 S Blue Ridge Cut Off N A
- 9910 Linwood Blvd
- 9910 E Linwood Blvd
- 3100 S Cedar Ave
- 9908 E Linwood Blvd
- 9908 Linwood Blvd
- 10015 E 31st St S
- 9906 Linwood Blvd
- 10011 E 31st St S
- 9904 Linwood Blvd
- 9909 Linwood Blvd
- 9909 E Linwood Blvd
- 3101 S Cedar Ave
- 10004 E 31st St S
- 3115 S Hawthorne Ave
- 9913 Linwood Blvd
- 9907 Linwood Blvd
- 9903 Linwood Blvd
- 10001 E 31st St S
- 9905 Linwood Blvd
- 9901 Linwood Blvd
