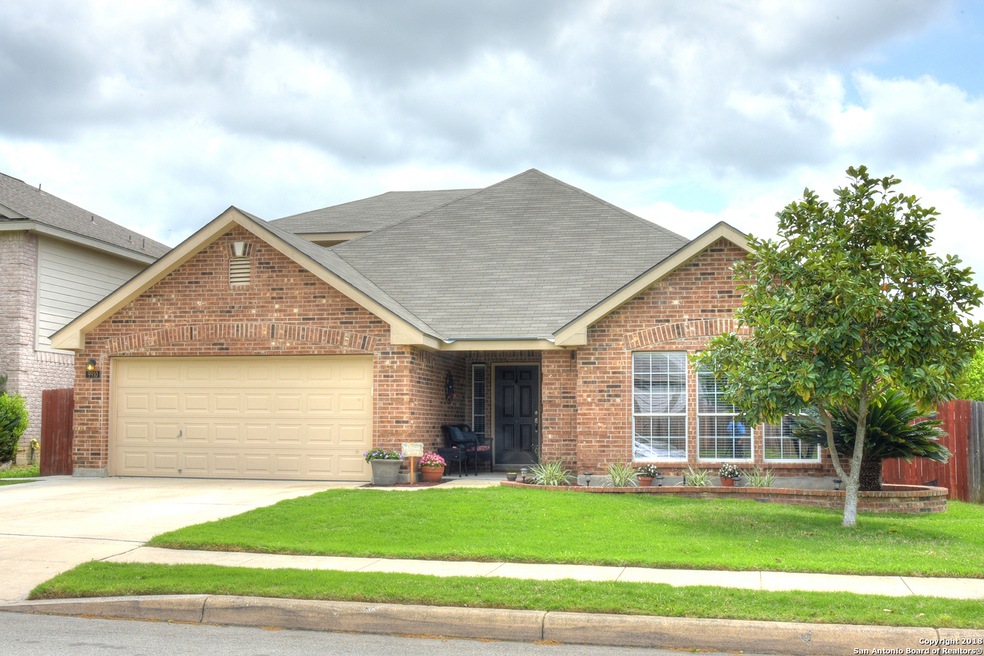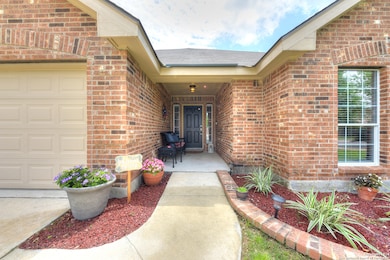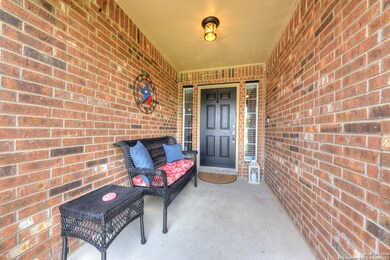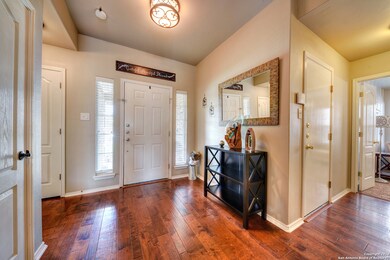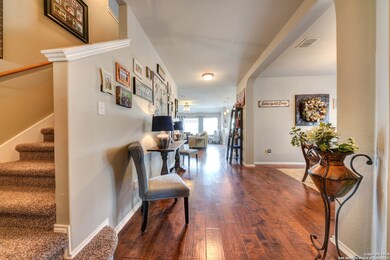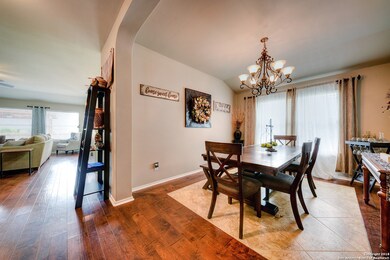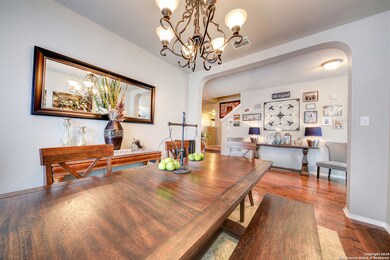
9910 Shetland Gate San Antonio, TX 78254
Highlights
- Clubhouse
- Solid Surface Countertops
- Game Room
- Wood Flooring
- Two Living Areas
- Community Pool
About This Home
As of June 2018Gorgeous 1.5 story in Wildhorse. Open floorplan with 9' ceilings, wood & tile floors, recent paint & carpet, 42"cabinets, granite counters, recent SS Range, NEST. Updated gazebo includes fan/electric, sprinkler system, small shed, attic storage. Master has a shopaholic closet! Sep shower/garden tub. Huge gameroom upstairs! All bedrms down, bed 4 is used as an office. HOA incl pool, sport crt, basketball, dog park. Elem in community. Close to La Cantera, Fiesta TX, Med Ctr, USAA, USAA,Valero
Last Agent to Sell the Property
Debra Forshey
Coldwell Banker D'Ann Harper, REALTOR Listed on: 04/03/2018
Home Details
Home Type
- Single Family
Est. Annual Taxes
- $5,498
Year Built
- Built in 2006
Lot Details
- 6,970 Sq Ft Lot
- Fenced
- Sprinkler System
HOA Fees
- $25 Monthly HOA Fees
Parking
- 2 Car Garage
Home Design
- Brick Exterior Construction
- Slab Foundation
- Roof Vent Fans
- Radiant Barrier
Interior Spaces
- 2,748 Sq Ft Home
- Property has 1 Level
- Ceiling Fan
- Chandelier
- Double Pane Windows
- Low Emissivity Windows
- Window Treatments
- Two Living Areas
- Game Room
- Fire and Smoke Detector
Kitchen
- Walk-In Pantry
- <<selfCleaningOvenToken>>
- Stove
- <<microwave>>
- Ice Maker
- Dishwasher
- Solid Surface Countertops
- Disposal
Flooring
- Wood
- Carpet
- Ceramic Tile
Bedrooms and Bathrooms
- 4 Bedrooms
- 2 Full Bathrooms
Laundry
- Laundry on main level
- Washer Hookup
Outdoor Features
- Covered patio or porch
- Gazebo
Schools
- Krueger Elementary School
- Jefferson Middle School
- Oconnor High School
Utilities
- Central Heating and Cooling System
- SEER Rated 13-15 Air Conditioning Units
- Programmable Thermostat
- Electric Water Heater
- Private Sewer
- Cable TV Available
Listing and Financial Details
- Legal Lot and Block 3 / 66
- Assessor Parcel Number 044712660030
Community Details
Overview
- $200 HOA Transfer Fee
- Wildhorse Homeowners Association, Inc. Association
- Built by DR Horton
- Wildhorse Subdivision
- Mandatory home owners association
Amenities
- Clubhouse
Recreation
- Community Basketball Court
- Sport Court
- Community Pool
- Park
Ownership History
Purchase Details
Home Financials for this Owner
Home Financials are based on the most recent Mortgage that was taken out on this home.Purchase Details
Home Financials for this Owner
Home Financials are based on the most recent Mortgage that was taken out on this home.Purchase Details
Home Financials for this Owner
Home Financials are based on the most recent Mortgage that was taken out on this home.Similar Homes in San Antonio, TX
Home Values in the Area
Average Home Value in this Area
Purchase History
| Date | Type | Sale Price | Title Company |
|---|---|---|---|
| Vendors Lien | -- | Alamo Title Co | |
| Vendors Lien | -- | None Available | |
| Warranty Deed | -- | Dhi Title |
Mortgage History
| Date | Status | Loan Amount | Loan Type |
|---|---|---|---|
| Open | $242,000 | New Conventional | |
| Closed | $244,150 | New Conventional | |
| Previous Owner | $242,500 | New Conventional | |
| Previous Owner | $153,850 | New Conventional | |
| Previous Owner | $168,180 | FHA |
Property History
| Date | Event | Price | Change | Sq Ft Price |
|---|---|---|---|---|
| 07/14/2025 07/14/25 | For Sale | $359,900 | +35.8% | $131 / Sq Ft |
| 09/17/2018 09/17/18 | Off Market | -- | -- | -- |
| 06/15/2018 06/15/18 | Sold | -- | -- | -- |
| 05/16/2018 05/16/18 | Pending | -- | -- | -- |
| 04/03/2018 04/03/18 | For Sale | $265,000 | +3.9% | $96 / Sq Ft |
| 09/21/2017 09/21/17 | Off Market | -- | -- | -- |
| 06/21/2017 06/21/17 | Sold | -- | -- | -- |
| 05/22/2017 05/22/17 | Pending | -- | -- | -- |
| 05/04/2017 05/04/17 | For Sale | $254,995 | 0.0% | $93 / Sq Ft |
| 07/09/2015 07/09/15 | For Rent | $1,900 | 0.0% | -- |
| 07/09/2015 07/09/15 | Rented | $1,900 | -- | -- |
Tax History Compared to Growth
Tax History
| Year | Tax Paid | Tax Assessment Tax Assessment Total Assessment is a certain percentage of the fair market value that is determined by local assessors to be the total taxable value of land and additions on the property. | Land | Improvement |
|---|---|---|---|---|
| 2023 | $5,224 | $326,797 | $57,760 | $309,230 |
| 2022 | $6,034 | $297,088 | $48,170 | $296,880 |
| 2021 | $5,686 | $270,080 | $43,870 | $226,210 |
| 2020 | $5,838 | $271,480 | $43,870 | $227,610 |
| 2019 | $5,873 | $264,500 | $34,320 | $230,180 |
| 2018 | $5,498 | $247,410 | $34,320 | $213,090 |
| 2017 | $5,333 | $239,480 | $34,320 | $205,160 |
| 2016 | $5,157 | $231,560 | $34,320 | $197,240 |
| 2015 | $4,373 | $219,580 | $34,320 | $185,260 |
| 2014 | $4,373 | $204,610 | $0 | $0 |
Agents Affiliated with this Home
-
Ron Mersinger
R
Seller's Agent in 2025
Ron Mersinger
RE/MAX
(210) 520-0900
51 Total Sales
-
D
Seller's Agent in 2018
Debra Forshey
Coldwell Banker D'Ann Harper, REALTOR
-
Brooks Brininstool
B
Seller's Agent in 2017
Brooks Brininstool
Brininstool Properties
(210) 373-7094
71 Total Sales
-
M
Buyer's Agent in 2017
Michael Brothers
Brothers Group, Inc.
-
Daryl Zipp

Seller's Agent in 2015
Daryl Zipp
Texas Premier Realty
(210) 844-8683
13 Total Sales
Map
Source: San Antonio Board of REALTORS®
MLS Number: 1302384
APN: 04471-266-0030
- 10715 Palomino Bend
- 10926 Shetland Hills
- 10707 Arabian Sands
- 10303 Buckskin Rise
- 9714 Connemara Bend
- 10627 Arabian Sands
- 9915 Mustang Isle
- 9951 Sandlet Trail
- 9606 Connemara Bend
- 11022 Arabian Palm
- 9950 Sandlet Trail
- 9602 Mustang Farm
- 10623 Welsh Valley
- 10719 Serrento Hi
- 10523 Timber Country
- 10734 Pony Mesa
- 9707 Mustang Bay
- 11138 Buckskin Bend
- 9607 Country Shadow
- 9723 Country Shadow
