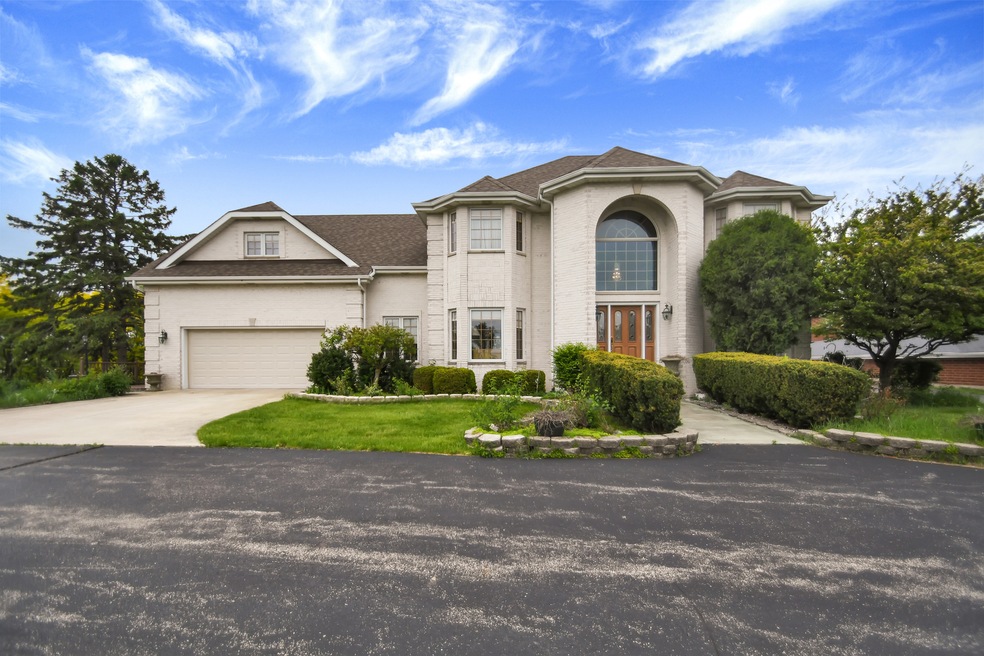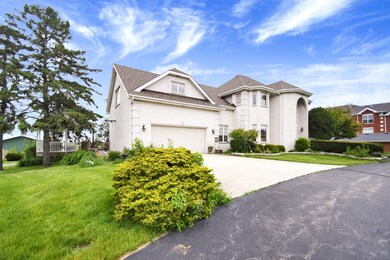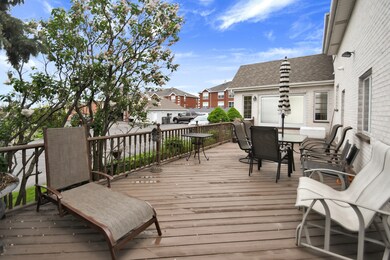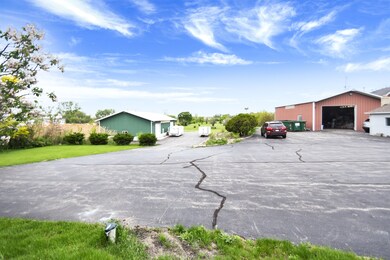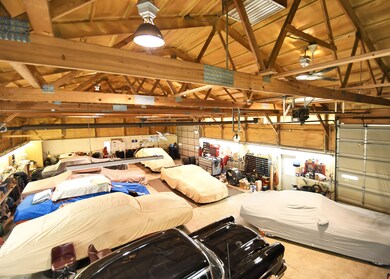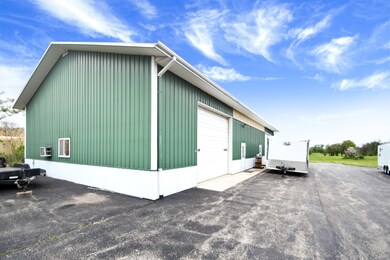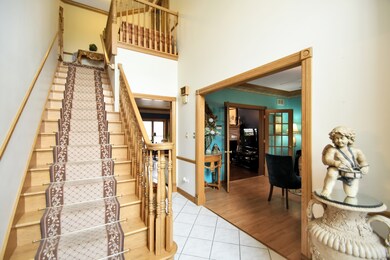
9910 W 167th St Orland Park, IL 60467
Central Orland NeighborhoodHighlights
- Recreation Room
- Vaulted Ceiling
- Sun or Florida Room
- Fernway Park Elementary School Rated 9+
- Whirlpool Bathtub
- Circular Driveway
About This Home
As of August 2022Owner Ready to Move !! Hidden jewel waiting for the right savvy buyer. Incredible, spacious 4 bedroom home with one owner. Perfect layout allows great entertaining and comfortable everyday living. First floor features a formal dining room, family room with fireplace, formal living room and a spacious eat in kitchen. There's a gorgeous deck off the kitchen that lends to perfect entertaining this Summer. There are 3 generous bedrooms upstairs and a luxurious Master Suite. And did I mention the Steel Barn that can house up to 8 vehicles along with another building that can be used as a home office. All this and much more on enough Land to mesmerize you. Let's Make A Deal!
Last Agent to Sell the Property
Compass License #471018609 Listed on: 05/27/2018

Last Buyer's Agent
Thomas Sjo
@properties Christie's International Real Estate License #475166545
Home Details
Home Type
- Single Family
Est. Annual Taxes
- $25,288
Year Built
- 1997
Lot Details
- Southern Exposure
- Irregular Lot
Parking
- Garage
- Circular Driveway
- Parking Included in Price
- Garage Is Owned
Home Design
- Brick Exterior Construction
- Asphalt Shingled Roof
Interior Spaces
- Vaulted Ceiling
- Gas Log Fireplace
- Recreation Room
- Sun or Florida Room
- Laminate Flooring
Bedrooms and Bathrooms
- Primary Bathroom is a Full Bathroom
- Bidet
- Whirlpool Bathtub
- Separate Shower
Finished Basement
- Basement Fills Entire Space Under The House
- Finished Basement Bathroom
Utilities
- Forced Air Heating and Cooling System
- Heating System Uses Gas
- Well
Community Details
- Stream
Listing and Financial Details
- Homeowner Tax Exemptions
Ownership History
Purchase Details
Purchase Details
Purchase Details
Home Financials for this Owner
Home Financials are based on the most recent Mortgage that was taken out on this home.Purchase Details
Similar Homes in the area
Home Values in the Area
Average Home Value in this Area
Purchase History
| Date | Type | Sale Price | Title Company |
|---|---|---|---|
| Deed | -- | None Listed On Document | |
| Interfamily Deed Transfer | -- | Attorney | |
| Deed | $650,000 | Attorney | |
| Interfamily Deed Transfer | -- | None Available |
Mortgage History
| Date | Status | Loan Amount | Loan Type |
|---|---|---|---|
| Previous Owner | $453,100 | New Conventional | |
| Previous Owner | $170,000 | Adjustable Rate Mortgage/ARM |
Property History
| Date | Event | Price | Change | Sq Ft Price |
|---|---|---|---|---|
| 08/29/2022 08/29/22 | Sold | $895,000 | -4.8% | $236 / Sq Ft |
| 08/10/2022 08/10/22 | Pending | -- | -- | -- |
| 07/03/2022 07/03/22 | For Sale | $940,000 | 0.0% | $248 / Sq Ft |
| 05/24/2022 05/24/22 | Pending | -- | -- | -- |
| 05/06/2022 05/06/22 | Price Changed | $940,000 | -6.0% | $248 / Sq Ft |
| 02/18/2022 02/18/22 | For Sale | $999,950 | 0.0% | $263 / Sq Ft |
| 12/11/2019 12/11/19 | Rented | $3,400 | 0.0% | -- |
| 09/16/2019 09/16/19 | For Rent | $3,400 | 0.0% | -- |
| 12/07/2018 12/07/18 | Sold | $650,000 | -13.3% | $171 / Sq Ft |
| 10/12/2018 10/12/18 | Pending | -- | -- | -- |
| 08/02/2018 08/02/18 | Price Changed | $750,000 | -16.6% | $198 / Sq Ft |
| 06/08/2018 06/08/18 | Price Changed | $899,000 | -8.3% | $237 / Sq Ft |
| 05/27/2018 05/27/18 | For Sale | $980,000 | -- | $258 / Sq Ft |
Tax History Compared to Growth
Tax History
| Year | Tax Paid | Tax Assessment Tax Assessment Total Assessment is a certain percentage of the fair market value that is determined by local assessors to be the total taxable value of land and additions on the property. | Land | Improvement |
|---|---|---|---|---|
| 2024 | $25,288 | $76,993 | $38,493 | $38,500 |
| 2023 | $30,249 | $90,626 | $52,126 | $38,500 |
| 2022 | $30,249 | $84,246 | $16,039 | $68,207 |
| 2021 | $28,817 | $84,245 | $16,038 | $68,207 |
| 2020 | $27,707 | $84,245 | $16,038 | $68,207 |
| 2019 | $24,484 | $76,504 | $12,029 | $64,475 |
| 2018 | $22,869 | $76,504 | $12,029 | $64,475 |
| 2017 | $23,904 | $81,587 | $12,029 | $69,558 |
| 2016 | $22,040 | $69,382 | $8,019 | $61,363 |
| 2015 | $21,796 | $69,382 | $8,019 | $61,363 |
| 2014 | $21,557 | $69,382 | $8,019 | $61,363 |
| 2013 | $19,324 | $67,326 | $8,019 | $59,307 |
Agents Affiliated with this Home
-
Kathy Kooyenga

Seller's Agent in 2022
Kathy Kooyenga
Crosstown Realtors, Inc.
1 in this area
7 Total Sales
-
sinoe torres
s
Buyer's Agent in 2022
sinoe torres
Home Sales Realty INC.
(773) 263-8697
1 in this area
33 Total Sales
-
Jana Foreman

Seller's Agent in 2019
Jana Foreman
Village Realty, Inc
(815) 464-5944
45 Total Sales
-
Sandy Matariyeh

Buyer's Agent in 2019
Sandy Matariyeh
Baird Warner
(708) 305-5991
2 in this area
91 Total Sales
-
Loria Hamilton-Field

Seller's Agent in 2018
Loria Hamilton-Field
Compass
(708) 704-7585
46 Total Sales
-
T
Buyer's Agent in 2018
Thomas Sjo
@ Properties
Map
Source: Midwest Real Estate Data (MRED)
MLS Number: MRD09964296
APN: 27-21-402-011-0000
- 16661 Liberty Cir Unit 2S
- 16671 Liberty Cir Unit 2N
- 16313 Bob White Cir
- 16515 S La Grange Rd
- 16158 Hillcrest Cir
- 16146 Hillcrest Cir
- 16145 Hackney Dr
- 16813 Cardinal Dr
- 16829 Hobart Ave
- 16830 93rd Ave
- 9343 170th Place
- 16439 Morgan Ln
- 16034 S 94th Ave
- 9423 Caledonia Dr
- 9963 Constitution Dr
- 16924 Yearling Crossing Dr
- 16779 92nd Ave
- 9939 Constitution Ct
- 17013 Haven Ave
- 10700 165th St
