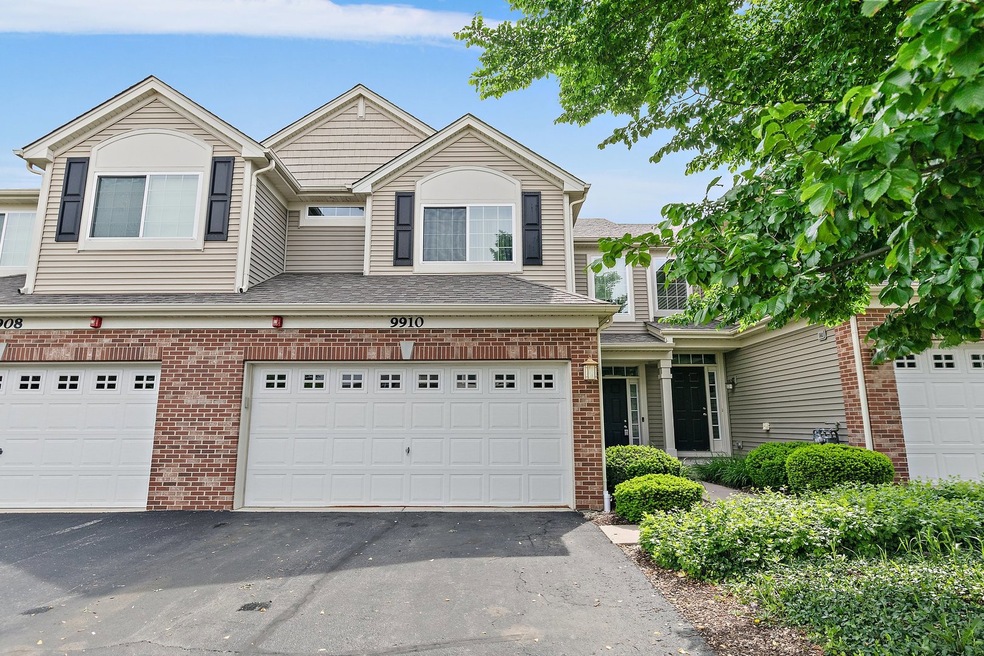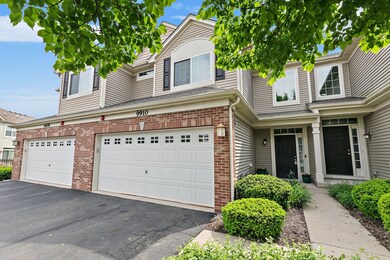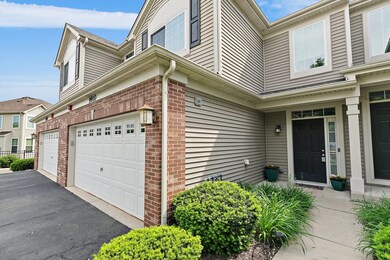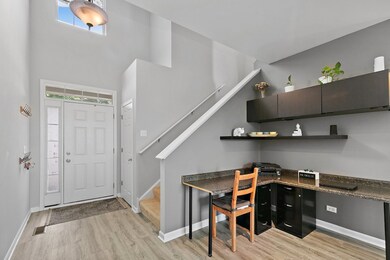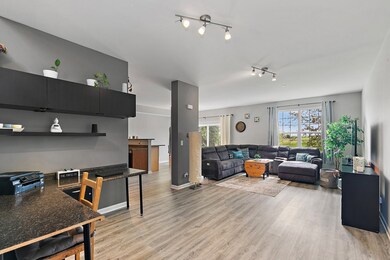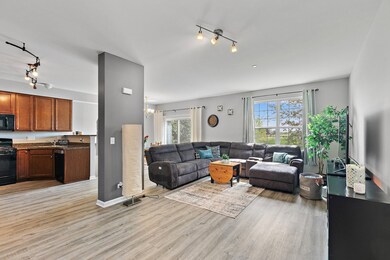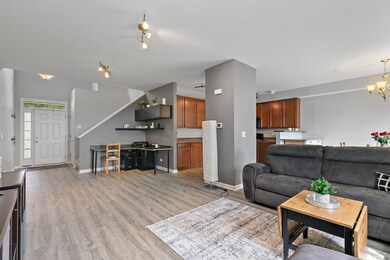
9910 Williams Dr Unit 51-02 Huntley, IL 60142
Highlights
- Fitness Center
- Open Floorplan
- Community Pool
- Leggee Elementary School Rated A
- Loft
- Tennis Courts
About This Home
As of July 2024Move in ready 2 story Town Home in the TALAMORE subdivision! Home features open concept main level with brand new vinyl flooring, fresh neutral paint, warm toned kitchen cabinets, plenty of counter space! Dining room has sliding doors to your concrete patio with peaceful views of greenery in your back yard with no neighbors behind you! The second floor features 3 nice sized bedrooms, Main bedroom with walk in closet and en suite bath! Laundry Room is conveniently located on the second level and there is even a spacious loft! Nothing to do but move in and enjoy all Talamore has to offer including clubhouse, pool, park, playground and more!*Back Up Offers Welcome*
Last Buyer's Agent
Berkshire Hathaway HomeServices Starck Real Estate License #475125959

Townhouse Details
Home Type
- Townhome
Est. Annual Taxes
- $5,140
Year Built
- Built in 2014
HOA Fees
- $259 Monthly HOA Fees
Parking
- 2 Car Attached Garage
- Driveway
- Parking Included in Price
Home Design
- Asphalt Roof
- Vinyl Siding
Interior Spaces
- 1,591 Sq Ft Home
- 2-Story Property
- Open Floorplan
- Ceiling height of 9 feet or more
- Formal Dining Room
- Loft
- Laundry on upper level
Kitchen
- Range
- Microwave
- Dishwasher
Bedrooms and Bathrooms
- 3 Bedrooms
- 3 Potential Bedrooms
- Walk-In Closet
Outdoor Features
- Patio
Schools
- Leggee Elementary School
- Marlowe Middle School
- Huntley High School
Utilities
- Forced Air Heating and Cooling System
- Heating System Uses Natural Gas
Listing and Financial Details
- Homeowner Tax Exemptions
Community Details
Overview
- Association fees include insurance, clubhouse, exercise facilities, pool, exterior maintenance, lawn care, scavenger
- 6 Units
- Mark Voightman Association, Phone Number (847) 659-8120
- Talamore Subdivision, Everton Floorplan
- Property managed by Wentworth
Amenities
- Common Area
- Party Room
Recreation
- Tennis Courts
- Fitness Center
- Community Pool
- Park
Pet Policy
- Dogs and Cats Allowed
Ownership History
Purchase Details
Home Financials for this Owner
Home Financials are based on the most recent Mortgage that was taken out on this home.Similar Homes in Huntley, IL
Home Values in the Area
Average Home Value in this Area
Purchase History
| Date | Type | Sale Price | Title Company |
|---|---|---|---|
| Warranty Deed | $315,000 | None Listed On Document |
Mortgage History
| Date | Status | Loan Amount | Loan Type |
|---|---|---|---|
| Open | $236,250 | New Conventional | |
| Previous Owner | $138,521 | FHA |
Property History
| Date | Event | Price | Change | Sq Ft Price |
|---|---|---|---|---|
| 07/31/2024 07/31/24 | Sold | $315,000 | 0.0% | $198 / Sq Ft |
| 06/10/2024 06/10/24 | Pending | -- | -- | -- |
| 06/07/2024 06/07/24 | Price Changed | $315,000 | -3.1% | $198 / Sq Ft |
| 05/22/2024 05/22/24 | For Sale | $325,000 | +90.8% | $204 / Sq Ft |
| 09/15/2014 09/15/14 | Sold | $170,335 | +5.7% | $107 / Sq Ft |
| 06/14/2014 06/14/14 | Pending | -- | -- | -- |
| 05/15/2014 05/15/14 | For Sale | $161,130 | -- | $101 / Sq Ft |
Tax History Compared to Growth
Tax History
| Year | Tax Paid | Tax Assessment Tax Assessment Total Assessment is a certain percentage of the fair market value that is determined by local assessors to be the total taxable value of land and additions on the property. | Land | Improvement |
|---|---|---|---|---|
| 2023 | $5,352 | $77,133 | $5,439 | $71,694 |
| 2022 | $5,140 | $70,236 | $4,953 | $65,283 |
| 2021 | $4,974 | $66,148 | $4,665 | $61,483 |
| 2020 | $4,886 | $64,384 | $4,541 | $59,843 |
| 2019 | $4,767 | $62,740 | $4,425 | $58,315 |
| 2018 | $5,042 | $65,240 | $4,979 | $60,261 |
| 2017 | $4,931 | $61,483 | $4,692 | $56,791 |
| 2016 | $4,967 | $58,455 | $4,461 | $53,994 |
Agents Affiliated with this Home
-
Kim Sibley

Seller's Agent in 2024
Kim Sibley
Baird Warner
(847) 372-7594
3 in this area
30 Total Sales
-
Diane Tanke

Buyer's Agent in 2024
Diane Tanke
Berkshire Hathaway HomeServices Starck Real Estate
(847) 609-9093
7 in this area
156 Total Sales
-

Seller's Agent in 2014
Lorrie Groth
Century 21 New Heritage - Huntley
-
N
Buyer's Agent in 2014
Non Member
NON MEMBER
Map
Source: Midwest Real Estate Data (MRED)
MLS Number: 12059510
APN: 18-21-354-020
- 9978 Williams Dr Unit 9978
- 9809 Williams Dr
- 9919 Cummings St Unit 9919
- 9692 Baumgartner St
- 10045 Cummings St Unit 401
- 12008 Jordi Rd
- 12009 Jordi Rd
- 12005 Jordi Rd
- 12001 Jordi Rd
- 10200 Mcmahon Way
- 12038 Jordi Rd
- 12313 Bartelt Ct
- 12050 Jordi Rd
- 12052 Jordi Rd
- 12056 Jordi Rd
- 11865 Connor Ln
- 12058 Jordi Rd
- 11904 Connor Ln
- 11616 Ronald St
- 10350 Ehorn Rd
