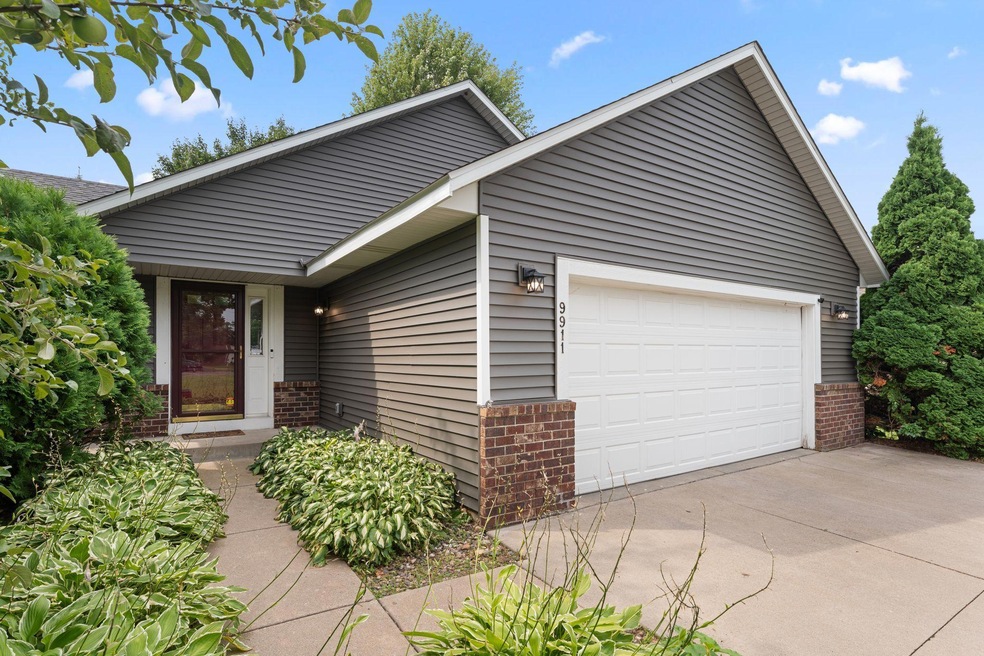
9911 82nd St S Cottage Grove, MN 55016
Estimated payment $2,416/month
Highlights
- Very Popular Property
- No HOA
- 2 Car Attached Garage
- Deck
- The kitchen features windows
- Living Room
About This Home
This Is the One You’ve Been Waiting For! Move-in ready and beautifully updated, this fantastic 3-level home sits on a flat lot with mature trees, concrete driveway, and incredible curb appeal. Recent updates include a new roof, siding, furnace, A/C, water softener, and water heater—offering peace of mind for years to come! The main level features a bright and spacious living room with vaulted ceilings, formal dining area, and a large kitchen with a center island, an abundance of cabinet space, and stainless-steel appliances. Step right out to your delightful backyard with a two-tier deck—perfect for entertaining and enjoying those warm summer nights—and a storage shed for all your outdoor gear. Upstairs you'll find three generous bedrooms including a spacious primary bedroom with separate vanity and a full walk-thru bath. The lower level offers a cozy family room with a wood-burning fireplace, a 3/4 bath, and a utility room with all new mechanicals. You'll love the bonus crawl space offering an abundance of storage! The heated and insulated 2-car garage completes this fantastic home. Don’t miss this rare find—schedule your showing today!
Home Details
Home Type
- Single Family
Est. Annual Taxes
- $4,350
Year Built
- Built in 1995
Parking
- 2 Car Attached Garage
- Heated Garage
Home Design
- Split Level Home
Interior Spaces
- Wood Burning Fireplace
- Family Room
- Living Room
Kitchen
- Range
- Dishwasher
- Disposal
- The kitchen features windows
Bedrooms and Bathrooms
- 3 Bedrooms
Laundry
- Dryer
- Washer
Finished Basement
- Basement Fills Entire Space Under The House
- Natural lighting in basement
Additional Features
- Deck
- 9,583 Sq Ft Lot
- Forced Air Heating and Cooling System
Community Details
- No Home Owners Association
- Eightieth Place South Subdivision
Listing and Financial Details
- Assessor Parcel Number 1502721110044
Map
Home Values in the Area
Average Home Value in this Area
Tax History
| Year | Tax Paid | Tax Assessment Tax Assessment Total Assessment is a certain percentage of the fair market value that is determined by local assessors to be the total taxable value of land and additions on the property. | Land | Improvement |
|---|---|---|---|---|
| 2024 | $4,350 | $348,800 | $100,000 | $248,800 |
| 2023 | $4,350 | $377,800 | $125,000 | $252,800 |
| 2022 | $3,944 | $352,300 | $116,800 | $235,500 |
| 2021 | $3,976 | $292,600 | $97,000 | $195,600 |
| 2020 | $3,676 | $297,800 | $109,000 | $188,800 |
| 2019 | $3,566 | $269,300 | $81,500 | $187,800 |
| 2018 | $3,348 | $255,900 | $81,500 | $174,400 |
| 2017 | $3,548 | $237,700 | $72,000 | $165,700 |
| 2016 | $3,252 | $236,100 | $67,300 | $168,800 |
| 2015 | $2,852 | $207,600 | $53,600 | $154,000 |
| 2013 | -- | $193,300 | $49,800 | $143,500 |
Property History
| Date | Event | Price | Change | Sq Ft Price |
|---|---|---|---|---|
| 08/09/2025 08/09/25 | For Sale | $375,000 | -- | $208 / Sq Ft |
Purchase History
| Date | Type | Sale Price | Title Company |
|---|---|---|---|
| Warranty Deed | $243,900 | Land Title Inc | |
| Warranty Deed | $227,000 | -- | |
| Warranty Deed | $182,000 | -- |
Mortgage History
| Date | Status | Loan Amount | Loan Type |
|---|---|---|---|
| Open | $227,000 | New Conventional | |
| Closed | $236,583 | New Conventional | |
| Previous Owner | $167,300 | New Conventional | |
| Previous Owner | $25,000 | Stand Alone Second |
Similar Homes in Cottage Grove, MN
Source: NorthstarMLS
MLS Number: 6768509
APN: 15-027-21-11-0044
- 9790 85th Street Place S
- 8515 Jorgensen Ave S
- 8298 Jody Ln S
- 9865 78th St S
- 8072 Jocelyn Ave S
- 9714 Hillside Trail S
- 8120 Jergen Ave S
- 8885 Jody Cir S
- 8840 Jorgensen Ave S
- 8851 Jorgensen Ave S
- 8852 Jorgensen Ave S
- 8863 Jorgensen Ave S
- 8864 Jorgensen Ave S
- 9899 89th St S
- 8168 Jeffery Ln S
- 8689 Jenner Ln S
- 8963 Joliet Ave S
- The Bryant II Plan at Ravine Crossing
- The Rushmore Plan at Ravine Crossing
- The Cameron II Plan at Ravine Crossing
- 8295 Janero Ave S
- 9389 Jareau Ave S
- 8285 Hyde Ct S
- 9684 65th St S
- 8240 E Point Douglas Rd S
- 8120 E Point Douglas Rd S
- 7601 79th St S
- 7550 80th St
- 7750 Hinton Ave S
- 7752 Hemingway Ave S
- 7920 Hearthside Ave
- 7689 Hardwood Ave S
- 5137 Suntide Pass
- 10108 Sunbird Cir
- 8599 Greene Ave S
- 7060 61st St S
- 10027 Newport Path
- 10269 Goodview Cir
- 4616 Atlas Place
- 4595 Oak Point Ln






