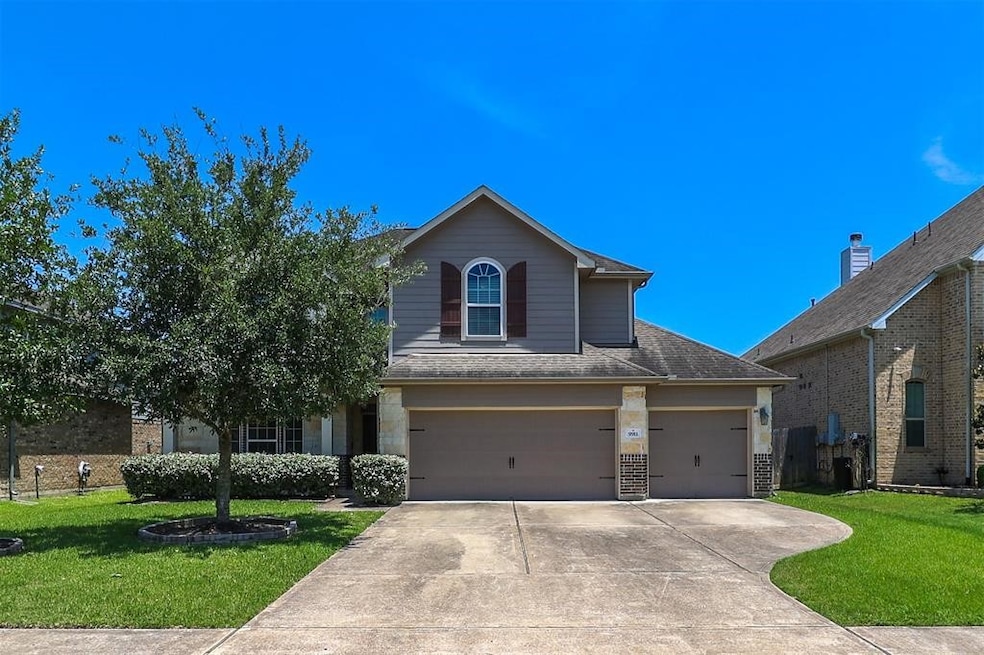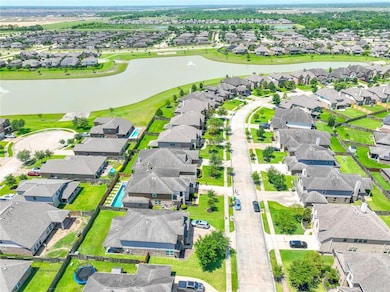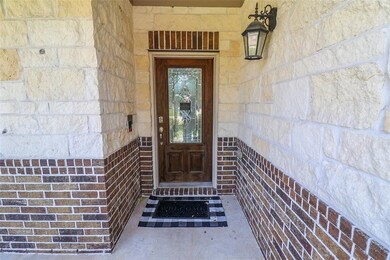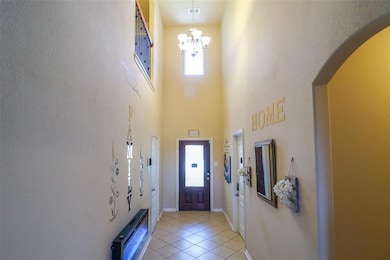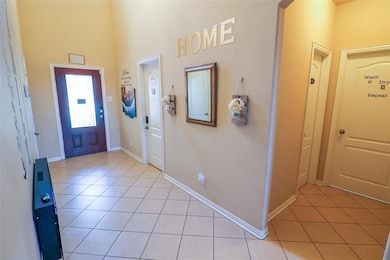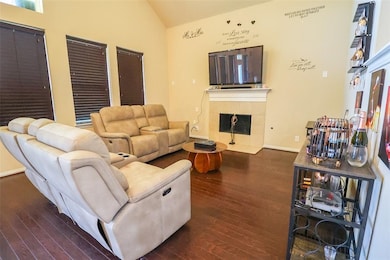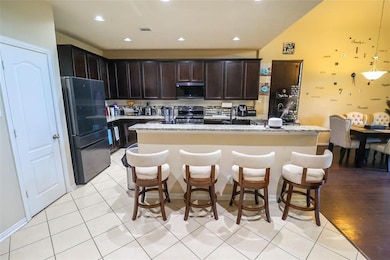
9911 Clear Diamond Dr Rosharon, TX 77583
Estimated payment $3,442/month
Highlights
- Fitness Center
- Pond
- Community Basketball Court
- Clubhouse
- Traditional Architecture
- 3 Car Attached Garage
About This Home
Situated within a secure, gated community, this exceptional home offers 5 spacious bedrooms and 4 full bathrooms. Enjoy the expansive game room, soaring ceilings, and a chef-inspired kitchen featuring a large island—perfect for culinary creations. The 3-car garage ensures abundant storage, while the fully wired theater room brings a luxurious entertainment experience. Designed with comfort and elegance in mind, this home is ideal for family living and hosting. Don’t miss this unique opportunity to own a slice of paradise in a private, exclusive setting.
Home Details
Home Type
- Single Family
Est. Annual Taxes
- $11,317
Year Built
- Built in 2016
HOA Fees
- $117 Monthly HOA Fees
Parking
- 3 Car Attached Garage
Home Design
- Traditional Architecture
- Brick Exterior Construction
- Slab Foundation
- Composition Roof
- Stone Siding
Bedrooms and Bathrooms
- 5 Bedrooms
- 4 Full Bathrooms
Schools
- Sanchez Elementary School
- Iowa Colony Junior High
- Iowa Colony High School
Utilities
- Central Heating and Cooling System
- Heating System Uses Gas
Additional Features
- 2-Story Property
- Pond
Community Details
Overview
- Pmg Management Association, Phone Number (713) 329-7100
- Sterling Lakes At Iowa Colony Subdivision
Recreation
- Community Basketball Court
- Community Playground
- Fitness Center
Additional Features
- Clubhouse
- Security Service
Map
Home Values in the Area
Average Home Value in this Area
Tax History
| Year | Tax Paid | Tax Assessment Tax Assessment Total Assessment is a certain percentage of the fair market value that is determined by local assessors to be the total taxable value of land and additions on the property. | Land | Improvement |
|---|---|---|---|---|
| 2023 | $11,317 | $403,139 | $63,360 | $352,500 |
| 2022 | $12,255 | $366,490 | $34,560 | $331,930 |
| 2021 | $11,521 | $339,330 | $34,560 | $304,770 |
| 2020 | $12,231 | $308,920 | $34,560 | $274,360 |
| 2019 | $10,723 | $302,940 | $28,580 | $274,360 |
| 2018 | $11,152 | $314,940 | $28,580 | $286,360 |
| 2017 | $11,260 | $314,940 | $28,580 | $286,360 |
| 2016 | $1,022 | $28,580 | $28,580 | $0 |
Property History
| Date | Event | Price | Change | Sq Ft Price |
|---|---|---|---|---|
| 06/30/2025 06/30/25 | Price Changed | $430,000 | -1.8% | -- |
| 05/25/2025 05/25/25 | For Sale | $438,000 | +15.3% | -- |
| 11/02/2021 11/02/21 | Sold | -- | -- | -- |
| 10/03/2021 10/03/21 | Pending | -- | -- | -- |
| 07/09/2021 07/09/21 | For Sale | $380,000 | -- | $114 / Sq Ft |
Purchase History
| Date | Type | Sale Price | Title Company |
|---|---|---|---|
| Vendors Lien | -- | Independence Title Group Llc | |
| Vendors Lien | -- | Crown Title |
Mortgage History
| Date | Status | Loan Amount | Loan Type |
|---|---|---|---|
| Open | $377,005 | VA | |
| Previous Owner | $294,556 | FHA |
Similar Homes in Rosharon, TX
Source: Houston Association of REALTORS®
MLS Number: 98105013
APN: 7791-0102-012
- 9935 Clear Diamond Dr
- 9914 Pearl Creek Ln
- 9939 Clear Diamond Dr
- 9914 Channel Set Way
- 9918 Channel Set Way
- 2110 Sterling Oaks Dr
- 9807 Opal Rock Dr
- 9915 Bezeled Circle Ln
- 1842 Luminous Waters Ln
- 9803 Onyx Trail Dr
- 2238 Sterling Oaks Dr
- 9719 Opal Rock Dr
- 9822 Garnet Springs Dr
- 1858 Opal Peach Dr
- 9726 Shimmering Lakes Dr
- 9439 Amethyst Glen Dr
- 2122 Platinum Mist Dr
- 9810 Garnet Falls Dr
- 9414 Emerald Green Dr
- 9426 Amethyst Glen Dr
- 1902 County Road 56
- 9823 Garnet Springs Dr
- 9407 Amethyst Glen Dr
- 9422 Ivory Trail Ln
- 1955 Garnet Breeze Dr
- 9811 Texas Cut Ln
- 1843 Garnet Breeze Dr
- 2013 Chianti Grove Ln
- 1615 Pink Stone Dr
- 2210 Thunderbolt Peak Dr
- 1814 Corsica Creek Ln
- 10309 Malta Trace Dr
- 9431 Copper Cove Ln
- 10314 Tuscan Valley Dr Unit A
- 1913 Corscia Creek Ln
- 1804 Corsica Creek Ln
- 2311 Langley Dr
- 1809 Bending Green Dr
- 10414 Matterhorn Dr
- 10311 Sill Prairie Dr
