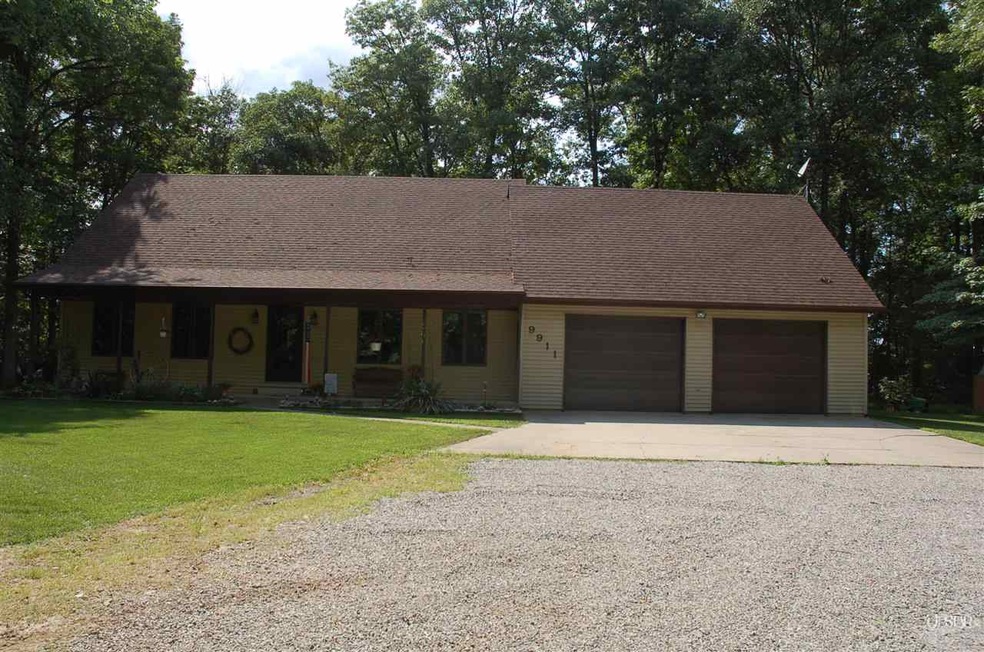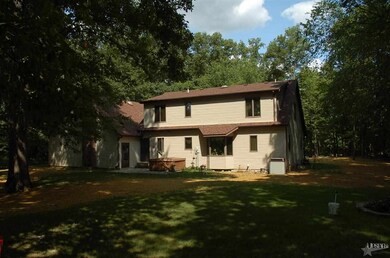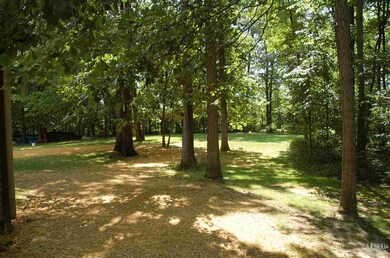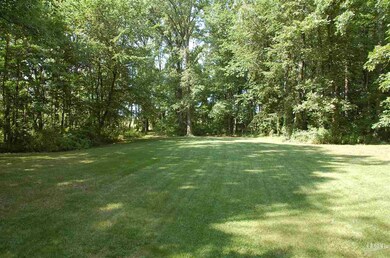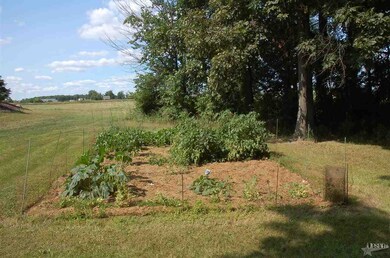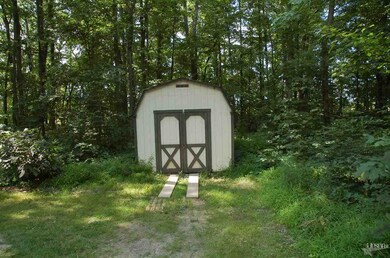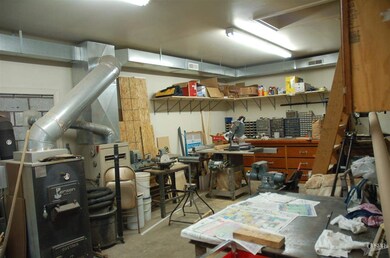
9911 Ebywood Ln Fort Wayne, IN 46835
Northeast Fort Wayne NeighborhoodHighlights
- 2.2 Acre Lot
- Fireplace in Bedroom
- 2 Car Attached Garage
- Heavily Wooded Lot
- Cul-De-Sac
- Double Pane Windows
About This Home
As of March 2017Country living close to the city and all its conveniences. Come home to this beautiful scenic home on 2.20 acres on a quiet street. Mature garden in the back corner waiting for your personal touches next season. Large 12x28 shed great for storing all your lawn equipment leaving the large 29x29 garage for vehicles and toys. If that's not enough space enjoy the 14x29 heated workshop. Plenty of attic space above the garage as well. Inside the home enjoy the first floor master and den as well as a large family room and kitchen with island. Three bedrooms upstairs make for plenty of room. New carpet in the den and vinyl flooring in the kitchen and all three bathrooms. New roof in 2011. 97% efficient furnace and 14 seer A/C also updated. Kinetico water softener and reverse osmosis water system throughout home. Full unfinished basement waiting for personal touch.
Last Agent to Sell the Property
CENTURY 21 Bradley Realty, Inc Listed on: 07/17/2014

Home Details
Home Type
- Single Family
Est. Annual Taxes
- $1,333
Year Built
- Built in 1986
Lot Details
- 2.2 Acre Lot
- Cul-De-Sac
- Rural Setting
- Heavily Wooded Lot
Parking
- 2 Car Attached Garage
- Garage Door Opener
Home Design
- Poured Concrete
- Asphalt Roof
Interior Spaces
- 2-Story Property
- Wood Burning Fireplace
- Free Standing Fireplace
- Double Pane Windows
- Electric Dryer Hookup
Kitchen
- Electric Oven or Range
- Kitchen Island
- Laminate Countertops
Flooring
- Carpet
- Vinyl
Bedrooms and Bathrooms
- 4 Bedrooms
- Fireplace in Bedroom
- En-Suite Primary Bedroom
Attic
- Attic Fan
- Storage In Attic
Unfinished Basement
- Basement Fills Entire Space Under The House
- Sump Pump
Eco-Friendly Details
- Energy-Efficient Windows with Low Emissivity
Utilities
- Forced Air Heating and Cooling System
- ENERGY STAR Qualified Air Conditioning
- Heating System Uses Gas
- Heating System Uses Wood
- Private Company Owned Well
- Well
- Cable TV Available
Listing and Financial Details
- Assessor Parcel Number 02-08-01-251-003.000-063
Ownership History
Purchase Details
Home Financials for this Owner
Home Financials are based on the most recent Mortgage that was taken out on this home.Purchase Details
Home Financials for this Owner
Home Financials are based on the most recent Mortgage that was taken out on this home.Similar Homes in Fort Wayne, IN
Home Values in the Area
Average Home Value in this Area
Purchase History
| Date | Type | Sale Price | Title Company |
|---|---|---|---|
| Warranty Deed | $238,000 | Fidelity National Title Co | |
| Warranty Deed | -- | Mftropolitan Title Of In |
Mortgage History
| Date | Status | Loan Amount | Loan Type |
|---|---|---|---|
| Open | $259,175 | VA | |
| Closed | $260,800 | VA | |
| Closed | $260,800 | VA | |
| Closed | $239,000 | No Value Available | |
| Previous Owner | $172,000 | Credit Line Revolving |
Property History
| Date | Event | Price | Change | Sq Ft Price |
|---|---|---|---|---|
| 03/08/2017 03/08/17 | Sold | $238,000 | -4.8% | $109 / Sq Ft |
| 01/15/2017 01/15/17 | Pending | -- | -- | -- |
| 10/15/2016 10/15/16 | For Sale | $249,900 | +6.3% | $114 / Sq Ft |
| 04/22/2015 04/22/15 | Sold | $235,000 | -9.6% | $108 / Sq Ft |
| 03/18/2015 03/18/15 | Pending | -- | -- | -- |
| 07/17/2014 07/17/14 | For Sale | $259,900 | -- | $119 / Sq Ft |
Tax History Compared to Growth
Tax History
| Year | Tax Paid | Tax Assessment Tax Assessment Total Assessment is a certain percentage of the fair market value that is determined by local assessors to be the total taxable value of land and additions on the property. | Land | Improvement |
|---|---|---|---|---|
| 2024 | $2,715 | $379,800 | $61,000 | $318,800 |
| 2022 | $2,642 | $332,900 | $48,300 | $284,600 |
| 2021 | $2,336 | $284,000 | $48,300 | $235,700 |
| 2020 | $2,123 | $256,500 | $48,300 | $208,200 |
| 2019 | $2,085 | $245,000 | $48,300 | $196,700 |
| 2018 | $2,002 | $229,100 | $48,300 | $180,800 |
| 2017 | $1,715 | $198,900 | $48,300 | $150,600 |
| 2016 | $1,811 | $200,000 | $48,300 | $151,700 |
| 2014 | $1,399 | $169,500 | $48,300 | $121,200 |
| 2013 | $1,452 | $175,900 | $48,300 | $127,600 |
Agents Affiliated with this Home
-

Seller's Agent in 2017
Scott Pressler
Keller Williams Realty Group
(260) 341-6666
5 in this area
203 Total Sales
-
A
Buyer's Agent in 2017
Arthur Bunt
Mike Thomas Assoc., Inc
-
C
Seller's Agent in 2015
Christopher Wolf
CENTURY 21 Bradley Realty, Inc
(260) 740-9283
3 in this area
56 Total Sales
-

Seller Co-Listing Agent in 2015
Jim Torres
CENTURY 21 Bradley Realty, Inc
(260) 437-9752
11 in this area
153 Total Sales
Map
Source: Indiana Regional MLS
MLS Number: 201430543
APN: 02-08-01-251-003.000-063
- 9836 Gala Cove
- 9942 Gala Cove
- 9977 Gala Cove Unit 31
- 10038 Gala Cove Unit 17
- 9488 Fuji Cove
- 9345 Notestine Rd
- 8622 Alamasa Place
- 9378 Fuji Cove
- 9346 Fuji Cove
- 9802 Gala Cove Unit 4
- 10923 Oaklynn Reserve Blvd
- 7855 Tumnus Trail
- 7746 Tumnus Trail Unit 70
- Henley Plan at Trader's Trace
- Taylor Plan at Trader's Trace
- Chatham Plan at Trader's Trace
- Stamford Plan at Trader's Trace
- Freeport Plan at Trader's Trace
- Bellamy Plan at Trader's Trace
- Harmony Plan at Trader's Trace
