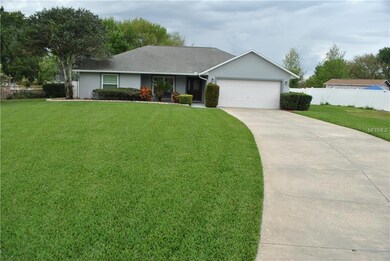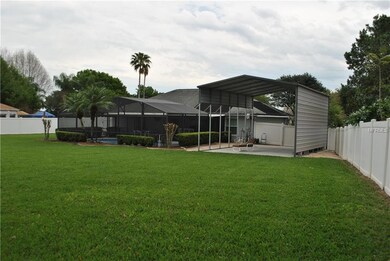
9911 Janette Ln Clermont, FL 34711
Estimated Value: $361,620 - $406,000
Highlights
- Parking available for a boat
- Deck
- Attic
- Solar Heated In Ground Pool
- Ranch Style House
- Great Room
About This Home
As of May 2017***Back on Market - Buyers financing fell through****Expect to be impressed with this meticulously maintained home located in the rolling hills of Clermont. This home is situated on over a 1/2 acre lot and comes with all the bells and whistles that will help you relax after a long day at work. This home features a 14x29 sports pool complete with LED lights that change colors. The 10x35 patio/bar/pool area is completely enclosed with upgraded heavy duty pet resistant screens. The pool enclosure also features pull down shades for extra privacy and the back yard is completely enclosed with a privacy fence. New carpet has been installed throughout the home with upgraded padding. New double pane windows and a glass door were added in 2015. Plantation shutters are present on all of the windows throughout the home. The home also features "Storm Stoppers" window protection against hurricanes. Last year, a new well and bladder tank were installed. For those of you with boats and RVs, this home features a 20x30 pavilion with 220 electrical hookup. The property also comes with a 10x14 Smith Built shed. Corian countertops are featured throughout the home. Please call me today to schedule your showing for this beautiful home, a home like this will not last long!
Last Agent to Sell the Property
Jonathan Barnwell
Brokerage Phone: 407-629-4420 License #3276111 Listed on: 03/13/2017
Home Details
Home Type
- Single Family
Est. Annual Taxes
- $1,543
Year Built
- Built in 1994
Lot Details
- 0.51 Acre Lot
- Cul-De-Sac
- Fenced
- Mature Landscaping
- Irrigation
- Landscaped with Trees
- Property is zoned R-6
Parking
- 2 Car Attached Garage
- Parking available for a boat
- Finished RV Port
Home Design
- Ranch Style House
- Slab Foundation
- Shingle Roof
- Stucco
Interior Spaces
- 1,332 Sq Ft Home
- Ceiling Fan
- Blinds
- French Doors
- Great Room
- Laundry in unit
- Attic
Kitchen
- Eat-In Kitchen
- Range
- Microwave
- Dishwasher
- Disposal
Flooring
- Carpet
- Laminate
- Ceramic Tile
Bedrooms and Bathrooms
- 3 Bedrooms
- Walk-In Closet
- 2 Full Bathrooms
Pool
- Solar Heated In Ground Pool
- Outdoor Shower
- Pool Sweep
Outdoor Features
- Deck
- Covered patio or porch
- Exterior Lighting
- Shed
Utilities
- Central Heating and Cooling System
- Well
- Electric Water Heater
- Septic Tank
- High Speed Internet
- Cable TV Available
Community Details
- No Home Owners Association
- Rolling Hills Sub Subdivision
Listing and Financial Details
- Visit Down Payment Resource Website
- Tax Lot 7
- Assessor Parcel Number 14-23-25-017500000700
Ownership History
Purchase Details
Home Financials for this Owner
Home Financials are based on the most recent Mortgage that was taken out on this home.Purchase Details
Home Financials for this Owner
Home Financials are based on the most recent Mortgage that was taken out on this home.Purchase Details
Purchase Details
Home Financials for this Owner
Home Financials are based on the most recent Mortgage that was taken out on this home.Purchase Details
Similar Homes in Clermont, FL
Home Values in the Area
Average Home Value in this Area
Purchase History
| Date | Buyer | Sale Price | Title Company |
|---|---|---|---|
| Bender Steven | $67,142 | None Available | |
| Steele Larry D | -- | -- | |
| Hillenbrand Allan | -- | -- | |
| Miller Scott C | $75,000 | -- | |
| Banyan Const & Dev Inc | $15,500 | -- |
Mortgage History
| Date | Status | Borrower | Loan Amount |
|---|---|---|---|
| Open | Bender Steven E | $30,000 | |
| Open | Bender Steven | $160,000 | |
| Previous Owner | Miller Scott C | $79,700 | |
| Previous Owner | Miller Scott C | $25,000 | |
| Previous Owner | Miller Scott C | $88,000 | |
| Previous Owner | Miller Scott C | $24,955 | |
| Previous Owner | Miller Scott C | $74,961 |
Property History
| Date | Event | Price | Change | Sq Ft Price |
|---|---|---|---|---|
| 08/17/2018 08/17/18 | Off Market | $210,000 | -- | -- |
| 05/22/2017 05/22/17 | Sold | $210,000 | +0.5% | $158 / Sq Ft |
| 03/23/2017 03/23/17 | Pending | -- | -- | -- |
| 03/13/2017 03/13/17 | For Sale | $209,000 | -- | $157 / Sq Ft |
Tax History Compared to Growth
Tax History
| Year | Tax Paid | Tax Assessment Tax Assessment Total Assessment is a certain percentage of the fair market value that is determined by local assessors to be the total taxable value of land and additions on the property. | Land | Improvement |
|---|---|---|---|---|
| 2025 | $2,399 | $186,770 | -- | -- |
| 2024 | $2,399 | $186,770 | -- | -- |
| 2023 | $2,399 | $176,050 | $0 | $0 |
| 2022 | $2,187 | $170,930 | $0 | $0 |
| 2021 | $2,169 | $165,951 | $0 | $0 |
| 2020 | $2,197 | $166,210 | $0 | $0 |
| 2019 | $2,384 | $172,412 | $0 | $0 |
| 2018 | $2,329 | $172,591 | $0 | $0 |
| 2017 | $1,547 | $120,275 | $0 | $0 |
| 2016 | $1,543 | $117,802 | $0 | $0 |
| 2015 | $1,576 | $116,984 | $0 | $0 |
| 2014 | $1,579 | $116,056 | $0 | $0 |
Agents Affiliated with this Home
-
J
Seller's Agent in 2017
Jonathan Barnwell
-
Ron Roberts, Jr

Buyer's Agent in 2017
Ron Roberts, Jr
TOWERSIDE REALTY INC
(321) 332-8049
68 Total Sales
Map
Source: Stellar MLS
MLS Number: O5497179
APN: 14-23-25-0175-000-00700
- 10231 Lenox St
- 10219 Lenox St
- 10234 Lenox St
- 3340 Rolling Hills Rd
- 9652 Oakheart Ln
- 10138 Lenox St
- 0 Lot 3 Mercado Ct Unit MFRO6285060
- 0 Pine Island Rd Unit MFRO6309965
- 0 Pine Island Rd Unit MFRO6309954
- 0 Pine Island Rd Unit MFRO6287195
- 000 Pine Island Rd
- 8000 Pine Island Rd
- 10452 Log House Rd
- 10820 Wyandotte Dr
- Lot 2 Mercado Ct
- 9835 Lakeshore Dr
- 0 Palmento Way Unit MFRO6279182
- 0 Priebe Rd
- 10215 Yonaomi Cir
- 10715 Swallow Point






