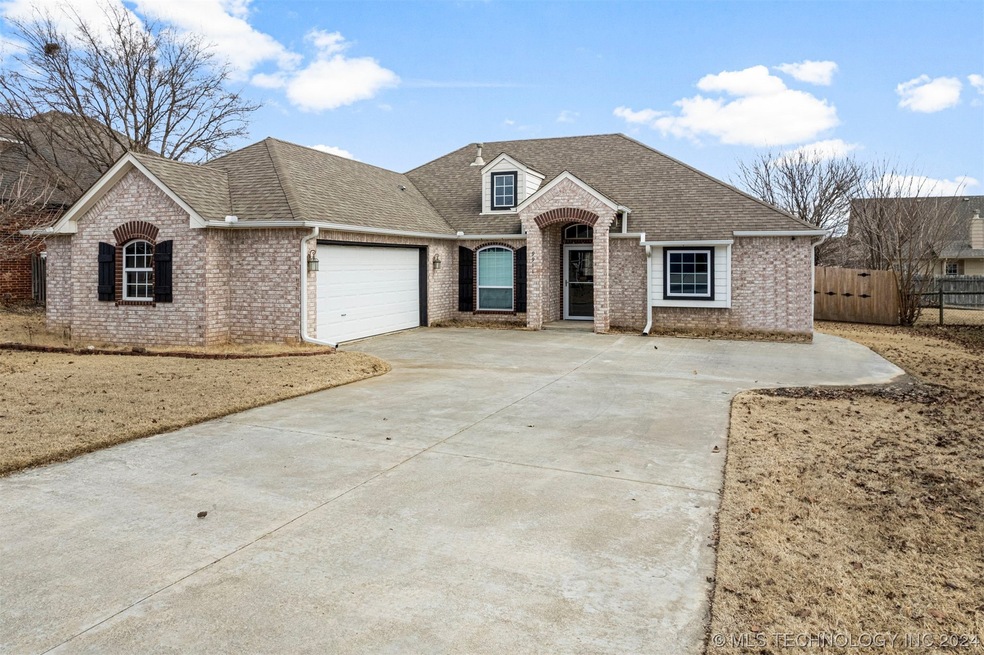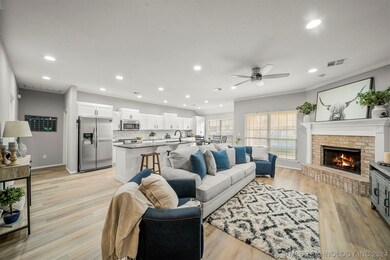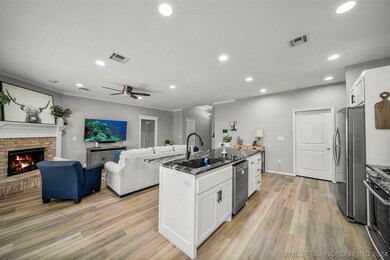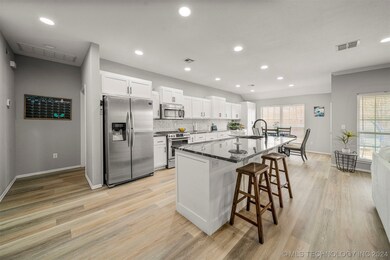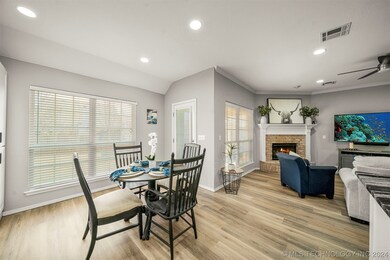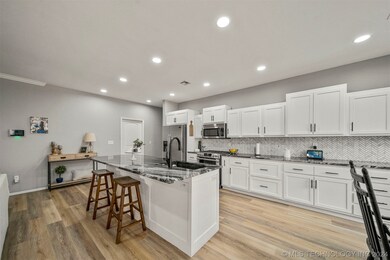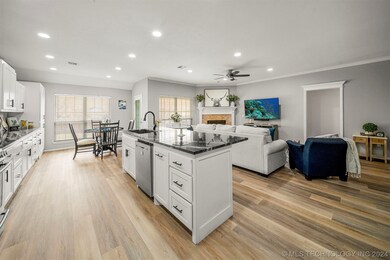
9911 N 118th Ave E Owasso, OK 74055
Estimated Value: $287,556 - $325,000
Highlights
- Craftsman Architecture
- Mature Trees
- 1 Fireplace
- Larkin Bailey Elementary School Rated A-
- Attic
- High Ceiling
About This Home
As of April 2024Back on the market at no fault of the Sellers!! One more chance to own this complete remodel! Welcome to your dream home in Bailey Ranch Estates! Updated pics coming soon. New Floors in kitchen and front room with new carpet in bedrooms! This meticulously remodeled 3-bedroom, 2-bathroom residence is a masterpiece of modern design and functionality. Boasting a spacious open floor plan, this home welcomes you with a seamless flow from room to room. The heart of the home is the stunning kitchen, a chef's delight with its new granite countertops, amazing storage, and top-of-the-line appliances, including a new stove/oven, microwave, dishwasher, and garbage disposal. The kitchen is a perfect blend of style and efficiency, making meal preparation a joy. The bathrooms have been transformed into luxurious retreats, featuring new tiled showers and a relaxing jacuzzi tub. Every detail has been carefully considered, from the elegant sinks to the tasteful selection of tiles and fixtures. The bedrooms are generously sized and filled with natural light, creating a warm and inviting atmosphere. Storage is abundant throughout the home, ensuring that everything has its place. This property also includes a 2.5-car garage, providing not only space for your vehicles but also extra storage for tools and equipment & floored attic. The garage is a practical addition for those who appreciate the convenience of ample parking and additional space.
Last Listed By
EnVision Property Consultants License #159934 Listed on: 01/30/2024
Home Details
Home Type
- Single Family
Est. Annual Taxes
- $2,160
Year Built
- Built in 2004
Lot Details
- 9,750 Sq Ft Lot
- West Facing Home
- Privacy Fence
- Mature Trees
HOA Fees
- $21 Monthly HOA Fees
Parking
- 2 Car Attached Garage
Home Design
- Craftsman Architecture
- Brick Exterior Construction
- Slab Foundation
- Wood Frame Construction
- Fiberglass Roof
- Asphalt
Interior Spaces
- 1,830 Sq Ft Home
- 1-Story Property
- High Ceiling
- Ceiling Fan
- 1 Fireplace
- Vinyl Clad Windows
- Fire and Smoke Detector
- Electric Dryer Hookup
- Attic
Kitchen
- Gas Oven
- Built-In Range
- Dishwasher
- Granite Countertops
- Disposal
Flooring
- Carpet
- Concrete
Bedrooms and Bathrooms
- 3 Bedrooms
- 2 Full Bathrooms
Outdoor Features
- Covered patio or porch
- Rain Gutters
Schools
- Bailey Elementary School
- Owasso Middle School
- Owasso High School
Utilities
- Zoned Heating and Cooling
- Heating System Uses Gas
- Gas Water Heater
- Cable TV Available
Community Details
Overview
- Bailey Ranch Estates Ii Subdivision
Recreation
- Community Pool
Ownership History
Purchase Details
Home Financials for this Owner
Home Financials are based on the most recent Mortgage that was taken out on this home.Purchase Details
Home Financials for this Owner
Home Financials are based on the most recent Mortgage that was taken out on this home.Purchase Details
Home Financials for this Owner
Home Financials are based on the most recent Mortgage that was taken out on this home.Purchase Details
Home Financials for this Owner
Home Financials are based on the most recent Mortgage that was taken out on this home.Similar Homes in the area
Home Values in the Area
Average Home Value in this Area
Purchase History
| Date | Buyer | Sale Price | Title Company |
|---|---|---|---|
| Owen Douglas | $304,500 | Apex Title & Closing Services | |
| Rutherford Sonja Denae | -- | None Listed On Document | |
| Rutherford Sonja | $160,000 | Allegiance Title & Escrow Ll | |
| Elmore Gary | $144,500 | The Executives Title & Escro |
Mortgage History
| Date | Status | Borrower | Loan Amount |
|---|---|---|---|
| Open | Owen Douglas | $313,635 | |
| Previous Owner | Rutherford Sonja Denae | $25,000 | |
| Previous Owner | Rutherford Sonja | $149,500 | |
| Previous Owner | Rutherford Sonja | $157,102 | |
| Previous Owner | Elmore Gary | $115,304 | |
| Closed | Elmore Gary | $28,826 |
Property History
| Date | Event | Price | Change | Sq Ft Price |
|---|---|---|---|---|
| 04/11/2024 04/11/24 | Sold | $304,500 | -1.6% | $166 / Sq Ft |
| 03/19/2024 03/19/24 | Pending | -- | -- | -- |
| 03/13/2024 03/13/24 | For Sale | $309,500 | 0.0% | $169 / Sq Ft |
| 02/23/2024 02/23/24 | Pending | -- | -- | -- |
| 02/19/2024 02/19/24 | Price Changed | $309,500 | -0.2% | $169 / Sq Ft |
| 02/02/2024 02/02/24 | For Sale | $310,000 | -- | $169 / Sq Ft |
Tax History Compared to Growth
Tax History
| Year | Tax Paid | Tax Assessment Tax Assessment Total Assessment is a certain percentage of the fair market value that is determined by local assessors to be the total taxable value of land and additions on the property. | Land | Improvement |
|---|---|---|---|---|
| 2024 | $2,134 | $20,226 | $2,090 | $18,136 |
| 2023 | $2,134 | $20,608 | $2,209 | $18,399 |
| 2022 | $2,160 | $19,008 | $2,505 | $16,503 |
| 2021 | $2,073 | $18,425 | $2,974 | $15,451 |
| 2020 | $2,073 | $18,425 | $2,974 | $15,451 |
| 2019 | $2,064 | $18,425 | $2,974 | $15,451 |
| 2018 | $2,094 | $19,300 | $3,115 | $16,185 |
| 2017 | $2,001 | $18,380 | $3,135 | $15,245 |
| 2016 | $2,008 | $18,380 | $3,135 | $15,245 |
| 2015 | $1,802 | $18,380 | $3,135 | $15,245 |
| 2014 | $1,762 | $18,380 | $3,135 | $15,245 |
Agents Affiliated with this Home
-
Julie Shew-dikeman
J
Seller's Agent in 2024
Julie Shew-dikeman
EnVision Property Consultants
(918) 607-0747
33 in this area
132 Total Sales
-
Robin Harrold
R
Buyer's Agent in 2024
Robin Harrold
Solid Rock, REALTORS
(918) 283-2252
4 in this area
28 Total Sales
Map
Source: MLS Technology
MLS Number: 2402891
APN: 61039-14-17-32250
- 9909 N 119th Ave E
- 11906 E 99th St N
- 10209 N 119th Ave E
- 9404 N 115th Ave E
- 10401 N 117th Ave E
- 11414 E 99th St N
- 11923 E 105th Ct N
- 110 103rd St N
- 12805 E 101st Place N
- 11850 E 106th St N
- 11624 E 106th St N
- 10020 N 110th Ave E
- 10636 N Garnett Rd
- 10010 N Garnett Rd
- 14300 E 94th St N
- 0 103rd St N Unit 2428548
- 9309 N 115th Ave E
- 10602 N 120th Ct E
- 11502 E 94th Place N
- 10805 E 99th Place N
- 9911 N 118th Ave E
- 9911 N 118th East Ave
- 9909 N 118th East Ave
- 9913 N 118th East Ave
- 9912 N 119th Ave E
- 9912 N 119th East Ave
- 9910 N 119th East Ave
- 9907 N 118th East Ave
- 9914 N 119th East Ave
- 9915 N 118th East Ave
- 9912 N 118th East Ave
- 9908 N 119th East Ave
- 9910 N 118th East Ave
- 9916 N 119th East Ave
- 9914 N 118th East Ave
- 9905 N 118th East Ave
- 9917 N 118th East Ave
- 9908 N 118th East Ave
- 9916 N 118th East Ave
- 9906 N 119th East Ave
