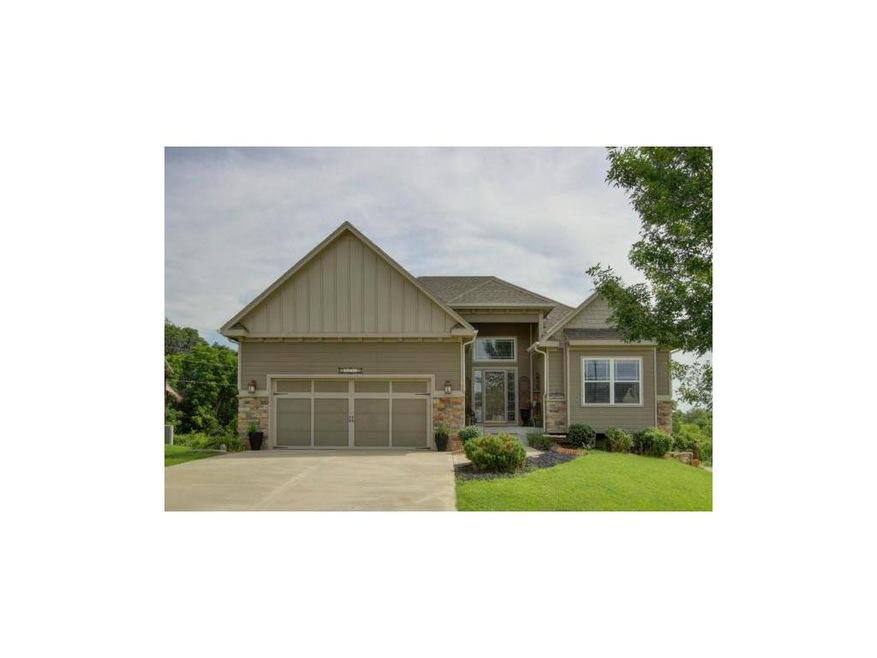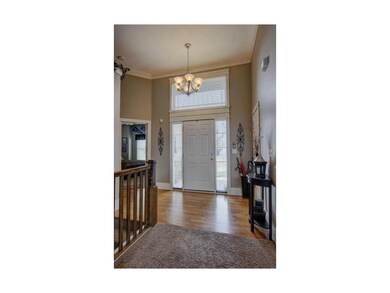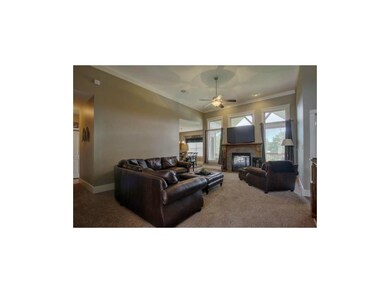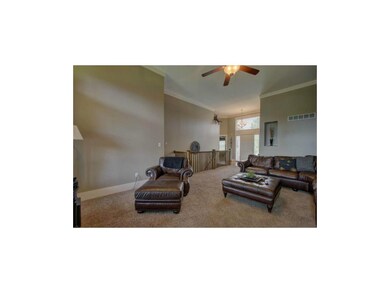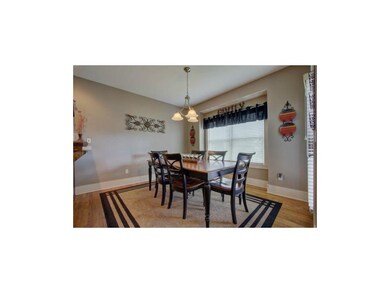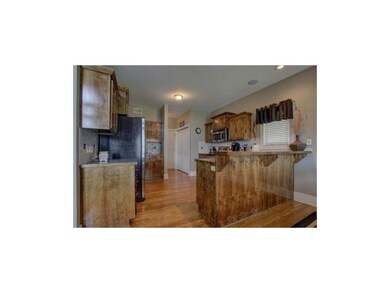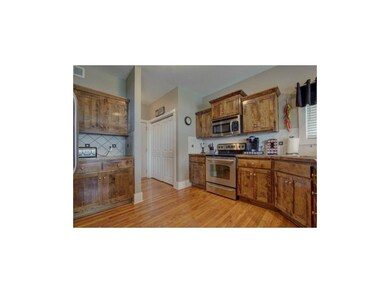
9911 Webster Cir Kansas City, KS 66109
I-435 West KC-KS NeighborhoodHighlights
- Vaulted Ceiling
- Traditional Architecture
- Thermal Windows
- Piper Prairie Elementary School Rated A
- Granite Countertops
- Skylights
About This Home
As of September 2018Do you want a like new home for under $240k, this is your chance! Open, reverse 1.5 story plan on walk out lot! Beautiful finishes throughout! Good as new, meticulously maintained w/ many upgrades! Spacious family room has 12 ft ceilings with see-thru fireplace that opens to large covered deck that has doors from the kitchen as well as the master bedroom. 1st fl laundry, finished basement rec room with built-in entertainment center along with 2 spacious bedrooms. Walk-out basement to covered concrete patio! Basement has tons of storage!
Last Agent to Sell the Property
ReeceNichols - Overland Park License #SP00230429 Listed on: 07/15/2015

Home Details
Home Type
- Single Family
Est. Annual Taxes
- $4,346
Year Built
- Built in 2007
Lot Details
- 0.34 Acre Lot
- Side Green Space
Parking
- 2 Car Attached Garage
Home Design
- Traditional Architecture
- Frame Construction
- Composition Roof
Interior Spaces
- 2,394 Sq Ft Home
- Wet Bar: Carpet, Cathedral/Vaulted Ceiling, Ceiling Fan(s), Hardwood, Pantry, Fireplace
- Built-In Features: Carpet, Cathedral/Vaulted Ceiling, Ceiling Fan(s), Hardwood, Pantry, Fireplace
- Vaulted Ceiling
- Ceiling Fan: Carpet, Cathedral/Vaulted Ceiling, Ceiling Fan(s), Hardwood, Pantry, Fireplace
- Skylights
- Thermal Windows
- Shades
- Plantation Shutters
- Drapes & Rods
- Great Room with Fireplace
- Family Room
- Combination Kitchen and Dining Room
Kitchen
- Granite Countertops
- Laminate Countertops
Flooring
- Wall to Wall Carpet
- Linoleum
- Laminate
- Stone
- Ceramic Tile
- Luxury Vinyl Plank Tile
- Luxury Vinyl Tile
Bedrooms and Bathrooms
- 4 Bedrooms
- Cedar Closet: Carpet, Cathedral/Vaulted Ceiling, Ceiling Fan(s), Hardwood, Pantry, Fireplace
- Walk-In Closet: Carpet, Cathedral/Vaulted Ceiling, Ceiling Fan(s), Hardwood, Pantry, Fireplace
- 3 Full Bathrooms
- Double Vanity
- Carpet
Finished Basement
- Walk-Out Basement
- Sump Pump
Outdoor Features
- Enclosed Patio or Porch
Schools
- Piper Elementary School
- Piper High School
Utilities
- Cooling Available
- Heat Pump System
Community Details
- Glenn Eagles Subdivision
Listing and Financial Details
- Assessor Parcel Number 286603
Ownership History
Purchase Details
Home Financials for this Owner
Home Financials are based on the most recent Mortgage that was taken out on this home.Purchase Details
Home Financials for this Owner
Home Financials are based on the most recent Mortgage that was taken out on this home.Purchase Details
Home Financials for this Owner
Home Financials are based on the most recent Mortgage that was taken out on this home.Purchase Details
Similar Homes in Kansas City, KS
Home Values in the Area
Average Home Value in this Area
Purchase History
| Date | Type | Sale Price | Title Company |
|---|---|---|---|
| Warranty Deed | -- | Coffelt Land Title Inc | |
| Corporate Deed | -- | Homestead Title | |
| Warranty Deed | -- | Stewart Title Of Ks City Inc | |
| Quit Claim Deed | -- | None Available |
Mortgage History
| Date | Status | Loan Amount | Loan Type |
|---|---|---|---|
| Open | $220,400 | New Conventional | |
| Previous Owner | $106,000 | New Conventional | |
| Previous Owner | $105,000 | New Conventional | |
| Previous Owner | $210,757 | Construction |
Property History
| Date | Event | Price | Change | Sq Ft Price |
|---|---|---|---|---|
| 09/25/2018 09/25/18 | Sold | -- | -- | -- |
| 09/02/2018 09/02/18 | Pending | -- | -- | -- |
| 08/02/2018 08/02/18 | For Sale | $280,000 | +14.3% | $115 / Sq Ft |
| 09/25/2015 09/25/15 | Sold | -- | -- | -- |
| 09/10/2015 09/10/15 | Pending | -- | -- | -- |
| 07/15/2015 07/15/15 | For Sale | $245,000 | -- | $102 / Sq Ft |
Tax History Compared to Growth
Tax History
| Year | Tax Paid | Tax Assessment Tax Assessment Total Assessment is a certain percentage of the fair market value that is determined by local assessors to be the total taxable value of land and additions on the property. | Land | Improvement |
|---|---|---|---|---|
| 2024 | $5,879 | $36,754 | $7,191 | $29,563 |
| 2023 | $6,693 | $38,721 | $8,164 | $30,557 |
| 2022 | $6,278 | $36,513 | $5,809 | $30,704 |
| 2021 | $5,607 | $33,131 | $5,889 | $27,242 |
| 2020 | $5,452 | $32,327 | $5,518 | $26,809 |
| 2019 | $5,261 | $31,223 | $5,356 | $25,867 |
| 2018 | $5,126 | $29,670 | $5,021 | $24,649 |
| 2017 | $4,734 | $27,752 | $5,021 | $22,731 |
| 2016 | $4,642 | $26,943 | $5,021 | $21,922 |
| 2015 | $4,753 | $27,071 | $6,346 | $20,725 |
| 2014 | $4,487 | $25,147 | $6,346 | $18,801 |
Agents Affiliated with this Home
-
Tina Branine

Seller's Agent in 2018
Tina Branine
Keller Williams Realty Partners Inc.
(913) 708-8074
183 Total Sales
-
Melissa Rousselo

Seller Co-Listing Agent in 2018
Melissa Rousselo
EXP Realty LLC
(816) 830-4336
111 Total Sales
-
Randy Beale

Buyer's Agent in 2018
Randy Beale
Home and Land Realty
(816) 914-4169
74 Total Sales
-
JoLynn Tarantino

Seller's Agent in 2015
JoLynn Tarantino
ReeceNichols - Overland Park
(816) 918-8784
83 Total Sales
-
Kimberly Maxon
K
Seller Co-Listing Agent in 2015
Kimberly Maxon
ReeceNichols- Leawood Town Center
(913) 638-3838
36 Total Sales
Map
Source: Heartland MLS
MLS Number: 1948855
APN: 286603
- 2814 N 100th St
- 2820 N 101st St
- 2723 N 101st Terrace
- 2602 N 100th Terrace
- 3124 N 103rd Terrace
- 3304 N 103rd Ct
- 9500 Georgia Ave
- 10349 Sloan Ave
- 10344 Sloan Ave
- 3306 N 103rd Place
- 12953 Sloan Ave
- 12921 Sloan Ave
- 12905 Sloan Ave
- 10528 Nogard Ave
- 58 acres Leavenworth Rd
- 10529 Cleveland Ave
- 2512 N 106th St
- 13319 Parallel Pkwy
- 2531 N 107th Terrace
- 9811 Mcgurk Rd
