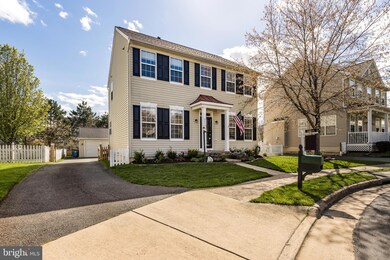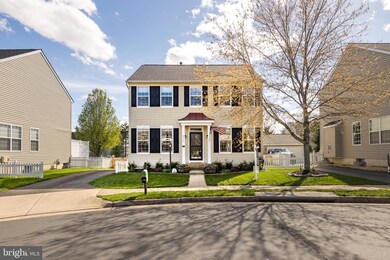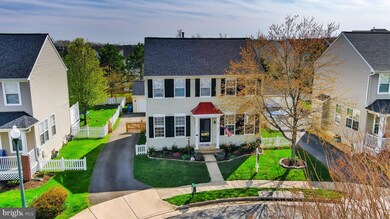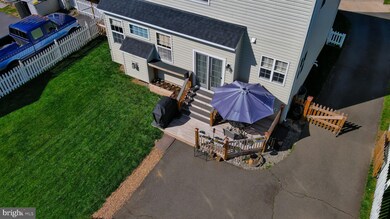
9912 Airedale Ct Bristow, VA 20136
Braemar NeighborhoodEstimated Value: $689,305 - $716,000
Highlights
- Open Floorplan
- Colonial Architecture
- Community Pool
- Patriot High School Rated A-
- Game Room
- Tennis Courts
About This Home
As of May 2022Incredible 4 BR, 3.5 bath single family home on fantastic cul-de-sac lot!**Long driveway leads to front-loading garage**The open floor plan flows nicely in this popular Oakdale model by Brookfield**The main level has a spacious living and dining room, kitchen with island, newly painted cabinets and newer stainless steel appliances.**Family room is off the kitchen and hides the staircase to the top level**Upstairs, you will find 4 spacious bedrooms and 2 full bathrooms**Large and open basement has 2 rec rooms areas, an unfinished storage area, full bathroom and 5th bedroom or bonus room**Private, flat, and fully fenced back yard has patio and a view of trees**Newer water heater, brand new roof, newer complete HVAC system, brand new carpeting, and new back/front doors complete this incredible gem of a home!**Zoned for Patriot High School, close to VRE, shopping, dining and major roadways**Don't miss this one - will go fast!**Click the video camera icon to check out the virtual tour and the floor plans!
Home Details
Home Type
- Single Family
Est. Annual Taxes
- $5,421
Year Built
- Built in 2001
Lot Details
- 6,090 Sq Ft Lot
- Property is zoned RPC
HOA Fees
- $155 Monthly HOA Fees
Parking
- 2 Car Detached Garage
- Front Facing Garage
- Garage Door Opener
Home Design
- Colonial Architecture
- Vinyl Siding
Interior Spaces
- Property has 3 Levels
- Open Floorplan
- Ceiling Fan
- Fireplace Mantel
- Entrance Foyer
- Family Room Off Kitchen
- Living Room
- Dining Room
- Game Room
- Carpet
- Finished Basement
- Sump Pump
Kitchen
- Eat-In Kitchen
- Electric Oven or Range
- Range Hood
- Ice Maker
- Dishwasher
- Kitchen Island
- Disposal
Bedrooms and Bathrooms
- 4 Bedrooms
- En-Suite Primary Bedroom
- En-Suite Bathroom
Schools
- T. Clay Wood Elementary School
- Marsteller Middle School
- Patriot High School
Utilities
- Forced Air Heating and Cooling System
- Vented Exhaust Fan
- Natural Gas Water Heater
Listing and Financial Details
- Assessor Parcel Number 7495-74-1866
Community Details
Overview
- Association fees include cable TV, high speed internet, management, pool(s), recreation facility, trash, common area maintenance
- Built by BROOKFIELD
- Braemar Subdivision, Oakdale Floorplan
Amenities
- Picnic Area
- Common Area
- Community Center
Recreation
- Tennis Courts
- Community Basketball Court
- Community Playground
- Community Pool
- Jogging Path
- Bike Trail
Ownership History
Purchase Details
Home Financials for this Owner
Home Financials are based on the most recent Mortgage that was taken out on this home.Purchase Details
Purchase Details
Home Financials for this Owner
Home Financials are based on the most recent Mortgage that was taken out on this home.Purchase Details
Home Financials for this Owner
Home Financials are based on the most recent Mortgage that was taken out on this home.Similar Homes in Bristow, VA
Home Values in the Area
Average Home Value in this Area
Purchase History
| Date | Buyer | Sale Price | Title Company |
|---|---|---|---|
| Patel Hinal | $636,000 | Old Republic National Title | |
| Bednarczyk Robert J | -- | None Available | |
| Bednarczyk Robert J | $320,000 | Central Title | |
| Baker James | $244,940 | -- |
Mortgage History
| Date | Status | Borrower | Loan Amount |
|---|---|---|---|
| Previous Owner | Bednarczyk Robert J | $322,500 | |
| Previous Owner | Bednarczyk Robert J | $311,888 | |
| Previous Owner | Baker James | $195,450 |
Property History
| Date | Event | Price | Change | Sq Ft Price |
|---|---|---|---|---|
| 05/13/2022 05/13/22 | Sold | $636,000 | +4.4% | $258 / Sq Ft |
| 04/18/2022 04/18/22 | Pending | -- | -- | -- |
| 04/13/2022 04/13/22 | For Sale | $609,000 | -- | $247 / Sq Ft |
Tax History Compared to Growth
Tax History
| Year | Tax Paid | Tax Assessment Tax Assessment Total Assessment is a certain percentage of the fair market value that is determined by local assessors to be the total taxable value of land and additions on the property. | Land | Improvement |
|---|---|---|---|---|
| 2024 | $5,690 | $572,100 | $173,800 | $398,300 |
| 2023 | $5,578 | $536,100 | $149,900 | $386,200 |
| 2022 | $5,716 | $505,800 | $124,600 | $381,200 |
| 2021 | $5,421 | $443,600 | $110,700 | $332,900 |
| 2020 | $6,397 | $412,700 | $103,700 | $309,000 |
| 2019 | $6,350 | $409,700 | $103,700 | $306,000 |
| 2018 | $4,543 | $376,200 | $98,600 | $277,600 |
| 2017 | $4,566 | $369,300 | $98,600 | $270,700 |
| 2016 | $4,378 | $357,200 | $89,500 | $267,700 |
| 2015 | $4,220 | $348,500 | $89,500 | $259,000 |
| 2014 | $4,220 | $336,700 | $86,900 | $249,800 |
Agents Affiliated with this Home
-
Sara McGovern

Seller's Agent in 2022
Sara McGovern
Samson Properties
(703) 989-8155
31 in this area
91 Total Sales
-
Bishuddha Dahal

Buyer's Agent in 2022
Bishuddha Dahal
Samson Properties
(703) 989-5947
1 in this area
75 Total Sales
Map
Source: Bright MLS
MLS Number: VAPW2023656
APN: 7495-74-1866
- 9901 Airedale Ct
- 10079 Orland Stone Dr
- 12814 Arnot Ln
- 12435 Iona Sound Dr
- 12000 Rutherglen Place
- 12573 Garry Glen Dr
- 12561 Garry Glen Dr
- 13505 Marr Lodge Ln
- 10020 Moxleys Ford Ln
- 9573 Loma Dr
- 12937 Correen Hills Dr
- 12516 Heykens Ln
- 12630 Garry Glen Dr
- 12694 Arthur Graves jr Ct
- 12360 Corncrib Ct
- 13022 Shenvale Cir
- 12423 Selkirk Cir
- 12127 & 12131 Vint Hill Rd
- 12709 Vint Hill Rd
- 10024 Island Fog Ct
- 9912 Airedale Ct
- 9916 Airedale Ct
- 9908 Airedale Ct
- 9920 Airedale Ct
- 9769 Maitland Loop
- 9767 Maitland Loop
- 9771 Maitland Loop
- 9765 Maitland Loop
- 9773 Maitland Loop
- 9763 Maitland Loop
- 9759 Maitland Loop
- 9777 Maitland Loop
- 9757 Maitland Loop
- 9924 Airedale Ct
- 9755 Maitland Loop
- 9781 Maitland Loop
- 9900 Airedale Ct
- 9753 Maitland Loop
- 9783 Maitland Loop
- 9785 Maitland Loop






