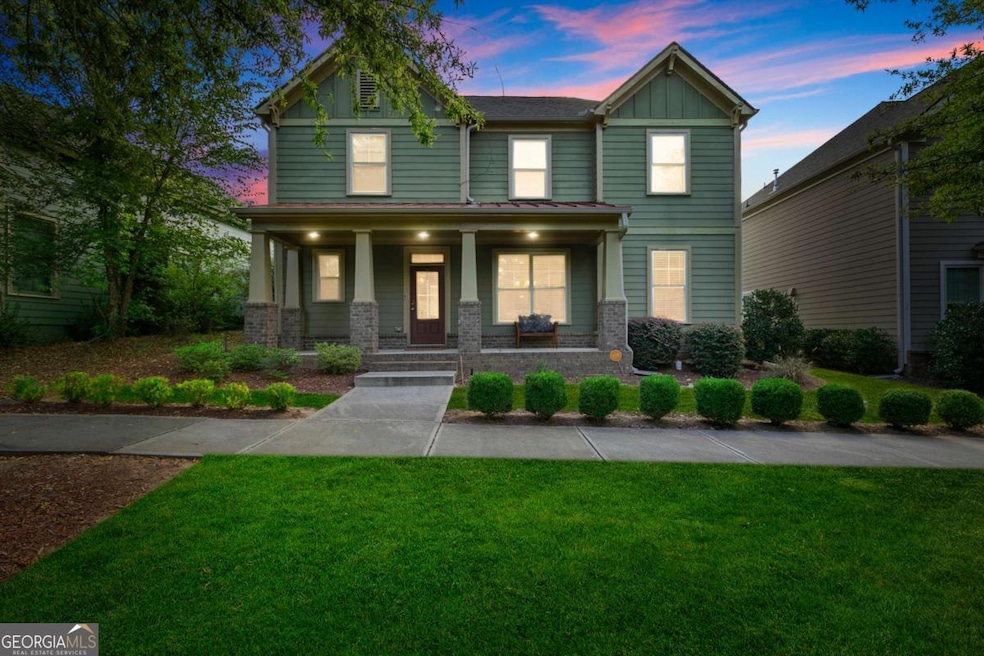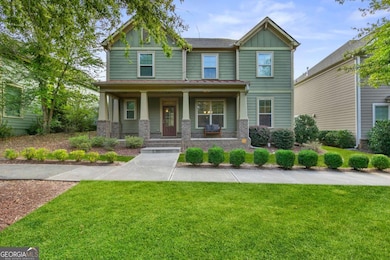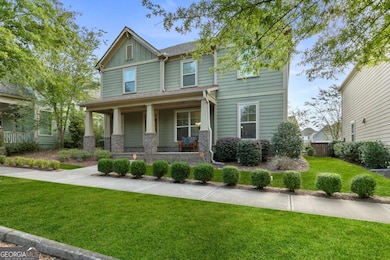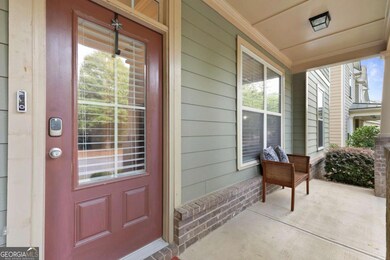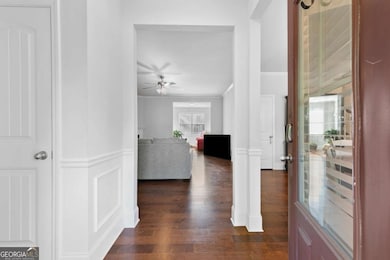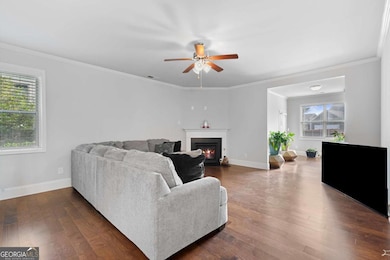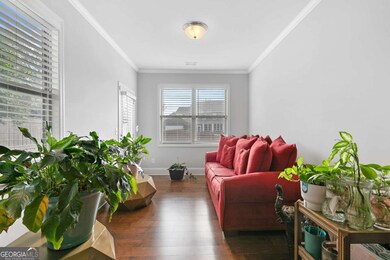9912 Ashton Old Rd Douglasville, GA 30135
Lithia Springs NeighborhoodEstimated payment $2,768/month
Highlights
- Fitness Center
- ENERGY STAR Certified Homes
- Clubhouse
- In Ground Pool
- Craftsman Architecture
- Property is near public transit
About This Home
New price, same beautiful Tributary lifestyle, lower monthly! This spacious 4-bedroom, 2.5-bath home offers open-concept living at its best. The main level features a large dining area and an oversized family room that flows seamlessly into the kitchen, creating an inviting space for both everyday living and entertaining. Beautiful hardwood floors add warmth, while the light-filled sunroom off the living room brings in natural light all day. The kitchen showcases a breakfast bar and rich cabinetry, making it the perfect gathering spot. Upstairs, you'll find oversized bedrooms, including a serene primary suite with a sitting area and a massive walk-in closet. Tributary residents enjoy resort-style amenities: two sparkling pools with an upper patio deck and fireplace, tennis courts, playgrounds, a fitness center with a craft room, and miles of tree-lined sidewalks and walking trails. The HOA even includes internet and cable. Minutes from Sweetwater Creek State Park and a short drive to Hartsfield-Jackson Airport, this home blends comfort, community, and accessibility.
Home Details
Home Type
- Single Family
Est. Annual Taxes
- $6,333
Year Built
- Built in 2018
Lot Details
- 5,227 Sq Ft Lot
- Back Yard Fenced
- Private Lot
- Level Lot
HOA Fees
- $260 Monthly HOA Fees
Home Design
- Craftsman Architecture
- A-Frame Home
- Traditional Architecture
- Slab Foundation
- Composition Roof
Interior Spaces
- 2,597 Sq Ft Home
- 2-Story Property
- Roommate Plan
- Tray Ceiling
- High Ceiling
- Double Pane Windows
- Family Room with Fireplace
- Living Room with Fireplace
- Sun or Florida Room
Kitchen
- Breakfast Room
- Breakfast Bar
- Walk-In Pantry
- Dishwasher
- Kitchen Island
- Solid Surface Countertops
- Disposal
Flooring
- Wood
- Carpet
Bedrooms and Bathrooms
- 4 Bedrooms
- Walk-In Closet
- Soaking Tub
- Separate Shower
Laundry
- Laundry Room
- Laundry in Hall
- Laundry on upper level
Home Security
- Carbon Monoxide Detectors
- Fire and Smoke Detector
Parking
- 6 Car Garage
- Side or Rear Entrance to Parking
- Garage Door Opener
Eco-Friendly Details
- Energy-Efficient Appliances
- Energy-Efficient Windows
- Energy-Efficient Insulation
- Energy-Efficient Doors
- ENERGY STAR Certified Homes
- Energy-Efficient Thermostat
Outdoor Features
- In Ground Pool
- Patio
Location
- Property is near public transit
- Property is near shops
Schools
- New Manchester Elementary School
- Factory Shoals Middle School
- New Manchester High School
Utilities
- Forced Air Zoned Heating and Cooling System
- Underground Utilities
- 220 Volts
- Phone Available
- Cable TV Available
Community Details
Overview
- Association fees include ground maintenance, reserve fund, swimming, tennis
- Tributary New Manchester Subdivision
Amenities
- Clubhouse
- Laundry Facilities
Recreation
- Tennis Courts
- Community Playground
- Fitness Center
- Community Pool
Map
Home Values in the Area
Average Home Value in this Area
Tax History
| Year | Tax Paid | Tax Assessment Tax Assessment Total Assessment is a certain percentage of the fair market value that is determined by local assessors to be the total taxable value of land and additions on the property. | Land | Improvement |
|---|---|---|---|---|
| 2024 | $6,333 | $172,680 | $34,000 | $138,680 |
| 2023 | $6,333 | $194,880 | $34,000 | $160,880 |
| 2022 | $4,949 | $130,640 | $20,000 | $110,640 |
| 2021 | $4,541 | $115,440 | $20,000 | $95,440 |
| 2020 | $4,758 | $117,440 | $22,000 | $95,440 |
| 2019 | $2,364 | $68,120 | $24,800 | $43,320 |
| 2018 | $418 | $12,440 | $12,440 | $0 |
| 2017 | $520 | $13,000 | $13,000 | $0 |
| 2016 | $103 | $2,540 | $2,540 | $0 |
| 2015 | $104 | $2,540 | $2,540 | $0 |
| 2014 | $104 | $2,540 | $2,540 | $0 |
| 2013 | -- | $9,320 | $9,320 | $0 |
Property History
| Date | Event | Price | List to Sale | Price per Sq Ft | Prior Sale |
|---|---|---|---|---|---|
| 11/05/2025 11/05/25 | Pending | -- | -- | -- | |
| 10/15/2025 10/15/25 | Price Changed | $374,900 | -3.6% | $144 / Sq Ft | |
| 09/20/2025 09/20/25 | Price Changed | $389,000 | -4.9% | $150 / Sq Ft | |
| 09/11/2025 09/11/25 | For Sale | $409,000 | +46.3% | $157 / Sq Ft | |
| 02/27/2019 02/27/19 | Sold | $279,593 | -0.1% | $129 / Sq Ft | View Prior Sale |
| 01/21/2019 01/21/19 | Pending | -- | -- | -- | |
| 01/05/2019 01/05/19 | Price Changed | $280,000 | -1.5% | $129 / Sq Ft | |
| 01/05/2019 01/05/19 | Price Changed | $284,283 | +1.5% | $131 / Sq Ft | |
| 11/20/2018 11/20/18 | Price Changed | $279,990 | +0.3% | $129 / Sq Ft | |
| 10/03/2018 10/03/18 | Price Changed | $279,183 | +1.1% | $128 / Sq Ft | |
| 07/20/2018 07/20/18 | For Sale | $276,183 | -- | $127 / Sq Ft |
Purchase History
| Date | Type | Sale Price | Title Company |
|---|---|---|---|
| Warranty Deed | $279,593 | -- |
Mortgage History
| Date | Status | Loan Amount | Loan Type |
|---|---|---|---|
| Open | $274,528 | FHA |
Source: Georgia MLS
MLS Number: 10602449
APN: 5015-01-5-0-339
