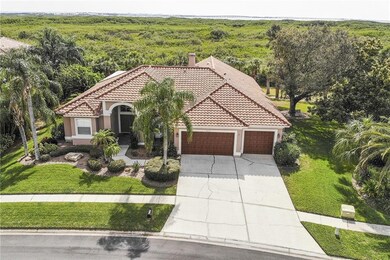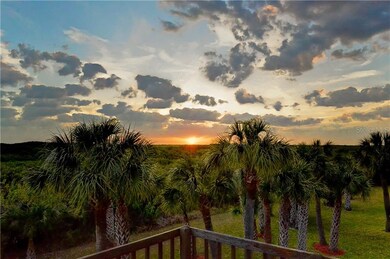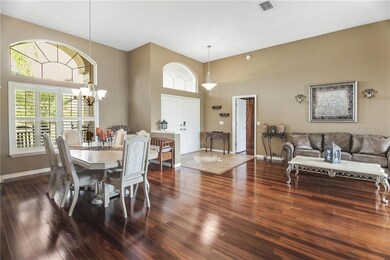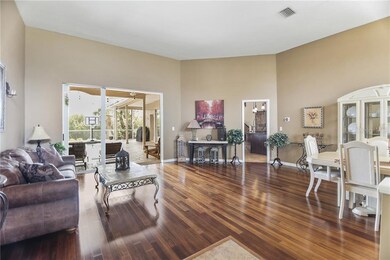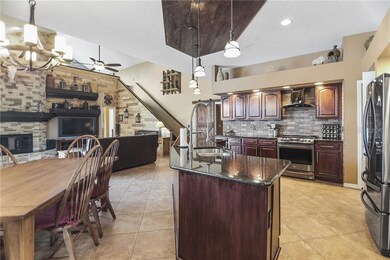
9912 Chris Craft Ct Tampa, FL 33615
Bay Port Colony NeighborhoodHighlights
- Waterfront Community
- Water Access
- Gated Community
- Alonso High School Rated A
- Screened Pool
- View of Trees or Woods
About This Home
As of May 2020Absolutely spectacular home in the gated waterfront community of Bayside. No expense has been spared to add exquisite upgrades to this luxury home. Stunning views of conservation and pool throughout. Enjoy the oversized conservation lot that offers exceptional privacy while you relax on the upstairs balcony enjoying your own backyard sanctuary and sunsets. Beautiful open floorplan with tall ceilings, 5" distressed wood flooring and tile throughout. The kitchen is a chef's dream and has been completely remodeled with newer stainless steel appliances, wine refrigerator, fixtures, backsplash and breakfast nook. Sellers have added custom touches with plantation shutters, stacked stone enhancement to the fireplace, accent walls and barndoors. Newer front porch brick pavers grace the entryway. Sliders open to the salt water screened pool area with brick pavers, covered lanai area surrounded by private conservation. 3 way split bedroom plan features a spacious master bedroom and the master bath showcases walk in closets, jetted tub, granite countertops and dual vanities. Additional two bedrooms and remodeled bath with newer granite, new shower/tub and fixtures. The 4th bedroom can also be utilized as an office or bonus room. Upstairs is a grand loft with new 2018 sliders leading out to a balcony overlooking the preserve. AC age 4 years and the tile roof 5 years. Newer garage door, upgraded landscaping with accent lighting and so much more. Ideal location with quick access to shopping, downtown and TIA.
Last Agent to Sell the Property
LE REAL ESTATE GROUP License #3064875 Listed on: 03/15/2020
Home Details
Home Type
- Single Family
Est. Annual Taxes
- $6,784
Year Built
- Built in 1993
Lot Details
- 0.3 Acre Lot
- Near Conservation Area
- Street terminates at a dead end
- North Facing Home
- Mature Landscaping
- Oversized Lot
- Metered Sprinkler System
- Wooded Lot
- Landscaped with Trees
- Property is zoned PD
HOA Fees
- $108 Monthly HOA Fees
Parking
- 3 Car Attached Garage
Home Design
- Slab Foundation
- Tile Roof
- Block Exterior
- Stucco
Interior Spaces
- 3,168 Sq Ft Home
- 2-Story Property
- Open Floorplan
- Cathedral Ceiling
- Ceiling Fan
- Skylights
- Decorative Fireplace
- Shutters
- Blinds
- Sliding Doors
- Family Room with Fireplace
- Formal Dining Room
- Loft
- Bonus Room
- Storage Room
- Laundry Room
- Inside Utility
- Views of Woods
Kitchen
- Eat-In Kitchen
- Convection Oven
- Cooktop with Range Hood
- Recirculated Exhaust Fan
- Microwave
- Dishwasher
- Wine Refrigerator
- Stone Countertops
- Solid Wood Cabinet
- Disposal
Flooring
- Engineered Wood
- Ceramic Tile
Bedrooms and Bathrooms
- 4 Bedrooms
- Primary Bedroom on Main
- Split Bedroom Floorplan
- Walk-In Closet
- 3 Full Bathrooms
Home Security
- Security Gate
- Fire and Smoke Detector
Pool
- Screened Pool
- In Ground Pool
- Saltwater Pool
- Fence Around Pool
- Auto Pool Cleaner
Outdoor Features
- Water Access
- Balcony
- Deck
- Enclosed patio or porch
- Exterior Lighting
Location
- Flood Insurance May Be Required
Schools
- Bay Crest Elementary School
- Davidsen Middle School
- Alonso High School
Utilities
- Central Heating and Cooling System
- Thermostat
- Underground Utilities
- Electric Water Heater
- High Speed Internet
- Phone Available
- Cable TV Available
Listing and Financial Details
- Visit Down Payment Resource Website
- Legal Lot and Block 21 / 1
- Assessor Parcel Number U-03-29-17-0FU-000001-00021.0
Community Details
Overview
- Kathleen Pecor Association, Phone Number (813) 936-1126
- Visit Association Website
- Built by Arthur Rutenberg
- Bayside South Subdivision
- The community has rules related to deed restrictions
- Rental Restrictions
Recreation
- Waterfront Community
Security
- Gated Community
Ownership History
Purchase Details
Home Financials for this Owner
Home Financials are based on the most recent Mortgage that was taken out on this home.Purchase Details
Home Financials for this Owner
Home Financials are based on the most recent Mortgage that was taken out on this home.Purchase Details
Home Financials for this Owner
Home Financials are based on the most recent Mortgage that was taken out on this home.Purchase Details
Home Financials for this Owner
Home Financials are based on the most recent Mortgage that was taken out on this home.Similar Homes in Tampa, FL
Home Values in the Area
Average Home Value in this Area
Purchase History
| Date | Type | Sale Price | Title Company |
|---|---|---|---|
| Warranty Deed | $652,900 | Attorney | |
| Warranty Deed | $525,000 | Alpha Omega Title Services I | |
| Warranty Deed | $355,000 | First American Title Ins Co | |
| Warranty Deed | $290,000 | -- |
Mortgage History
| Date | Status | Loan Amount | Loan Type |
|---|---|---|---|
| Open | $515,000 | New Conventional | |
| Closed | $510,400 | New Conventional | |
| Previous Owner | $36,000 | New Conventional | |
| Previous Owner | $100,000 | Credit Line Revolving | |
| Previous Owner | $284,000 | No Value Available | |
| Previous Owner | $35,000 | Credit Line Revolving | |
| Previous Owner | $225,000 | New Conventional |
Property History
| Date | Event | Price | Change | Sq Ft Price |
|---|---|---|---|---|
| 05/21/2025 05/21/25 | Price Changed | $1,099,000 | +9.9% | $362 / Sq Ft |
| 05/20/2025 05/20/25 | For Sale | $1,000,099 | +53.2% | $329 / Sq Ft |
| 05/29/2020 05/29/20 | Sold | $652,900 | -4.0% | $206 / Sq Ft |
| 03/28/2020 03/28/20 | Pending | -- | -- | -- |
| 03/15/2020 03/15/20 | For Sale | $679,900 | -- | $215 / Sq Ft |
Tax History Compared to Growth
Tax History
| Year | Tax Paid | Tax Assessment Tax Assessment Total Assessment is a certain percentage of the fair market value that is determined by local assessors to be the total taxable value of land and additions on the property. | Land | Improvement |
|---|---|---|---|---|
| 2024 | $10,677 | $620,676 | -- | -- |
| 2023 | $10,353 | $602,598 | $0 | $0 |
| 2022 | $10,015 | $585,047 | $0 | $0 |
| 2021 | $9,914 | $568,007 | $112,931 | $455,076 |
| 2020 | $6,935 | $402,327 | $0 | $0 |
| 2019 | $6,783 | $393,282 | $0 | $0 |
| 2018 | $6,721 | $385,949 | $0 | $0 |
| 2017 | $6,643 | $478,692 | $0 | $0 |
| 2016 | $9,812 | $497,794 | $0 | $0 |
| 2015 | $6,785 | $464,438 | $0 | $0 |
| 2014 | $6,755 | $370,547 | $0 | $0 |
| 2013 | -- | $365,071 | $0 | $0 |
Agents Affiliated with this Home
-
Mindy Kurkin
M
Seller's Agent in 2025
Mindy Kurkin
BEACHFRONT REALTY INC
(305) 582-7984
1 Total Sale
-
Lea Haverstock

Seller's Agent in 2020
Lea Haverstock
LE REAL ESTATE GROUP
(727) 243-2000
45 Total Sales
-
Eric Dungy

Buyer's Agent in 2020
Eric Dungy
COMPASS FLORIDA LLC
(813) 442-1116
123 Total Sales
-
Jon Fincher

Buyer Co-Listing Agent in 2020
Jon Fincher
COMPASS FLORIDA LLC
(813) 404-1215
86 Total Sales
Map
Source: Stellar MLS
MLS Number: T3231807
APN: U-03-29-17-0FU-000001-00021.0
- 5501 E Longboat Blvd
- 5510 E Longboat Blvd
- 9810 Compass Point Way
- 4804 Longwater Way
- 9807 Bay Island Dr
- 10301 Manta Way
- 5809 Cruiser Way
- 5816 Dory Way
- 5104 E Longboat Blvd
- 5812 Mariners Watch Dr
- 5002 E Longboat Blvd
- 5005 E Longboat Blvd
- 6104 Schooner Way
- 6014 Mariners Watch Dr
- 5936 Bayside Key Dr
- 6320 Grand Bahama Cir
- 6027 Bayside Key Dr
- 6119 Galleon Way
- 9705 Bay Grove Ln
- 5807 Cay Cove Ct

